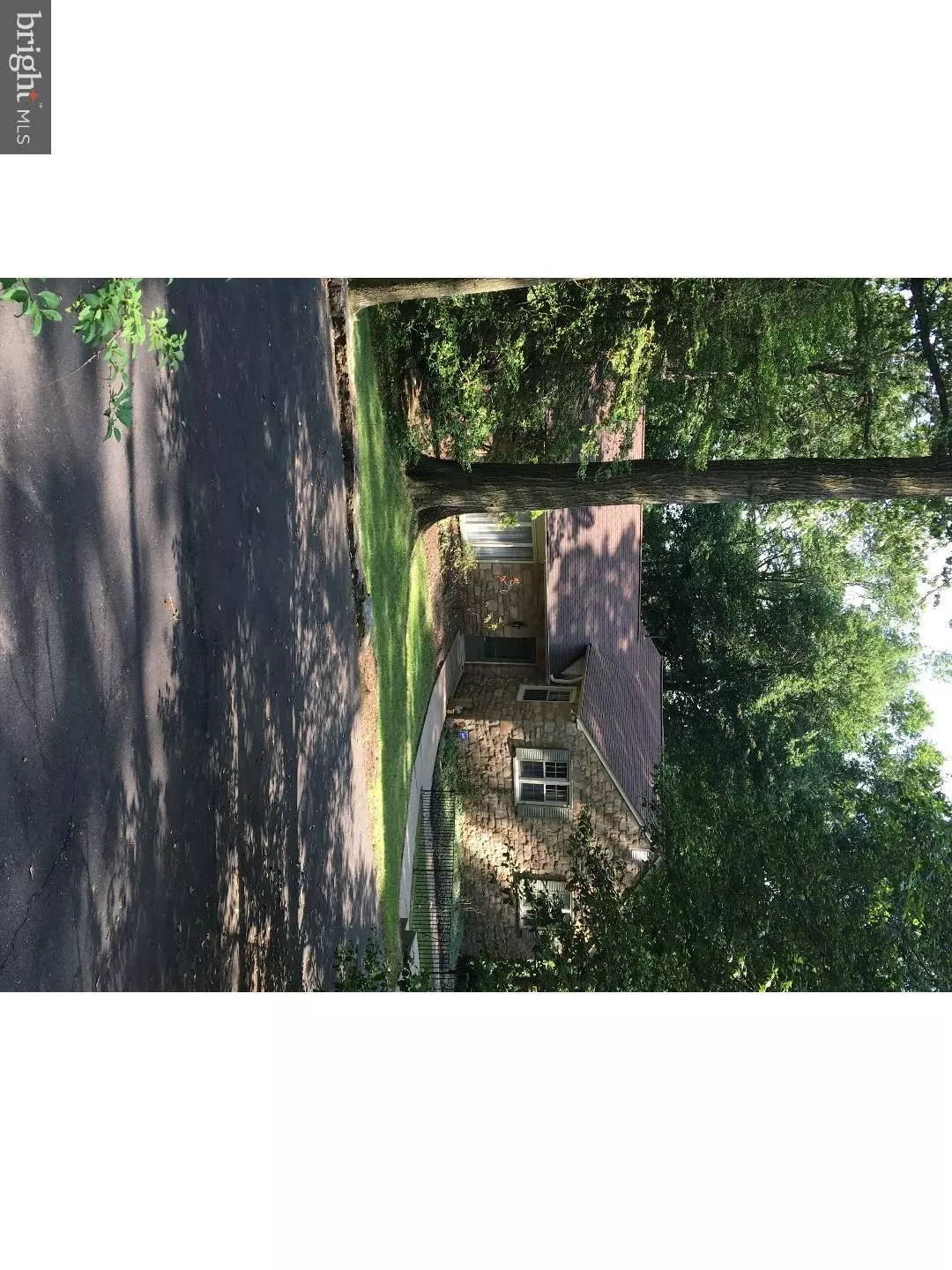$240,000
$330,000
27.3%For more information regarding the value of a property, please contact us for a free consultation.
2035 COUNTRY CLUB DR Huntingdon Valley, PA 19006
3 Beds
3 Baths
2,187 SqFt
Key Details
Sold Price $240,000
Property Type Single Family Home
Sub Type Detached
Listing Status Sold
Purchase Type For Sale
Square Footage 2,187 sqft
Price per Sqft $109
Subdivision Frazier Woods
MLS Listing ID 1003168165
Sold Date 09/01/17
Style Traditional,Split Level
Bedrooms 3
Full Baths 2
Half Baths 1
HOA Y/N N
Abv Grd Liv Area 2,187
Originating Board TREND
Year Built 1956
Annual Tax Amount $7,866
Tax Year 2017
Lot Size 0.663 Acres
Acres 0.66
Lot Dimensions 100
Property Description
Well maintained and loved home on wooded lot overlooking Huntingdon Valley Country Club Golf Course offers privacy and serenity. Much desired tree lined street. Elegant Living room with huge bow window and gas fireplace. Formal Dining room leads out to screened porch overlooking the golf course. Spacious family room with outside exit to patio. Direct entrance from the 2 car garage with electric door openers. Above ground sub level is finished and used as an office. Additional huge storage/utility room with cedar closet. The hardwood floors have been protected with carpeting during this ownership. Whole house fan in the attic. One Year Home Warranty.
Location
State PA
County Montgomery
Area Upper Moreland Twp (10659)
Zoning R2
Rooms
Other Rooms Living Room, Dining Room, Primary Bedroom, Bedroom 2, Kitchen, Family Room, Bedroom 1, Other
Basement Full, Fully Finished
Interior
Interior Features Butlers Pantry, Kitchen - Eat-In
Hot Water Natural Gas
Heating Gas, Forced Air
Cooling Central A/C
Flooring Wood, Fully Carpeted
Fireplaces Number 1
Fireplaces Type Marble
Equipment Dishwasher, Disposal
Fireplace Y
Appliance Dishwasher, Disposal
Heat Source Natural Gas
Laundry Lower Floor
Exterior
Exterior Feature Patio(s), Porch(es), Balcony
Garage Spaces 5.0
View Y/N Y
Water Access N
View Golf Course
Roof Type Shingle
Accessibility None
Porch Patio(s), Porch(es), Balcony
Attached Garage 2
Total Parking Spaces 5
Garage Y
Building
Lot Description Sloping, Trees/Wooded, Front Yard
Story Other
Foundation Stone
Sewer On Site Septic
Water Public
Architectural Style Traditional, Split Level
Level or Stories Other
Additional Building Above Grade
New Construction N
Schools
School District Upper Moreland
Others
Senior Community No
Tax ID 59-00-03229-006
Ownership Fee Simple
Security Features Security System
Acceptable Financing Conventional, VA, FHA 203(b)
Listing Terms Conventional, VA, FHA 203(b)
Financing Conventional,VA,FHA 203(b)
Read Less
Want to know what your home might be worth? Contact us for a FREE valuation!

Our team is ready to help you sell your home for the highest possible price ASAP

Bought with Vickie L Landis • Keller Williams Realty Group
GET MORE INFORMATION





