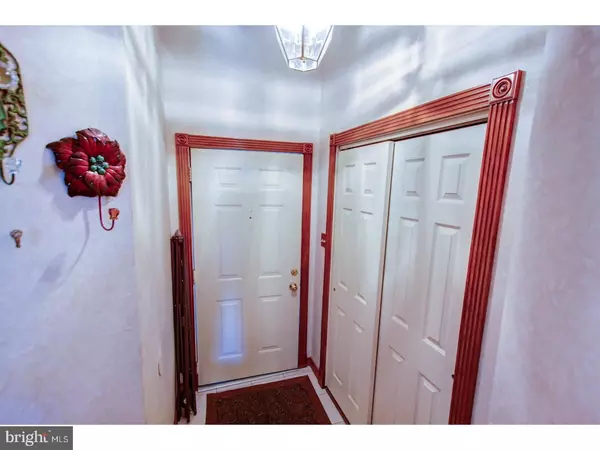$186,500
$184,900
0.9%For more information regarding the value of a property, please contact us for a free consultation.
609 JEFFERSON ST Red Hill, PA 18076
3 Beds
3 Baths
1,560 SqFt
Key Details
Sold Price $186,500
Property Type Townhouse
Sub Type Interior Row/Townhouse
Listing Status Sold
Purchase Type For Sale
Square Footage 1,560 sqft
Price per Sqft $119
Subdivision Lakeside
MLS Listing ID 1003145691
Sold Date 05/12/17
Style Traditional
Bedrooms 3
Full Baths 2
Half Baths 1
HOA Y/N N
Abv Grd Liv Area 1,560
Originating Board TREND
Year Built 1995
Annual Tax Amount $3,038
Tax Year 2017
Lot Size 3,199 Sqft
Acres 0.07
Lot Dimensions 20X160
Property Description
Don't waste any time! Come take a look at this beautiful 3 bedroom, 2 1/2 bath townhome in the newer section of Lakeside development! The bright and airy kitchen boasts ample cabinets, a pantry and lots of countertop space. Natural light graces the living and dining areas. Wood detailed trim enhances each room throughout the house. Enjoy your morning coffee on your deck just off the living room and in the evening take in the sunset views over the valley. Upstairs boasts 3 large bedrooms. The Master has a walk-in closet, a second extra large closet and a separate bath. The fully finished basement has a gas fireplace with marble surround, plenty of space for fun! Storage space abounds here! Summer barbeques are waiting to happen in your own fenced in backyard. The windows have honeycomb energy efficient window dressings which helps to keep it cool in summer. Over 1500 square feet PLUS a finished basement! Very low utility bills, no association fees. This home qualifies for USDA financing and first time buyers may qualify for $5000 in Grant Money to use for down payment/closing costs. One year Home Warranty Included!! Within walking distance to grocery stores, post office, library, and just minutes from Green Lane Park! Lister is related to the owner.
Location
State PA
County Montgomery
Area Red Hill Boro (10617)
Zoning R3
Rooms
Other Rooms Living Room, Dining Room, Primary Bedroom, Bedroom 2, Kitchen, Family Room, Bedroom 1, Laundry, Attic
Basement Full, Fully Finished
Interior
Interior Features Primary Bath(s), Butlers Pantry, Ceiling Fan(s), Kitchen - Eat-In
Hot Water Natural Gas
Heating Gas, Electric, Forced Air
Cooling Central A/C
Flooring Fully Carpeted, Tile/Brick
Fireplaces Number 1
Fireplaces Type Marble, Gas/Propane
Equipment Built-In Range, Dishwasher, Built-In Microwave
Fireplace Y
Appliance Built-In Range, Dishwasher, Built-In Microwave
Heat Source Natural Gas, Electric
Laundry Basement
Exterior
Exterior Feature Deck(s), Patio(s)
Garage Spaces 3.0
Water Access N
Roof Type Shingle
Accessibility None
Porch Deck(s), Patio(s)
Total Parking Spaces 3
Garage N
Building
Lot Description Rear Yard
Story 2
Sewer Public Sewer
Water Public
Architectural Style Traditional
Level or Stories 2
Additional Building Above Grade, Shed
New Construction N
Schools
Middle Schools Upper Perkiomen
High Schools Upper Perkiomen
School District Upper Perkiomen
Others
Senior Community No
Tax ID 17-00-00147-214
Ownership Fee Simple
Acceptable Financing Conventional, VA, USDA
Listing Terms Conventional, VA, USDA
Financing Conventional,VA,USDA
Read Less
Want to know what your home might be worth? Contact us for a FREE valuation!

Our team is ready to help you sell your home for the highest possible price ASAP

Bought with Michele A Samph • Coldwell Banker Heritage-Quakertown

GET MORE INFORMATION





