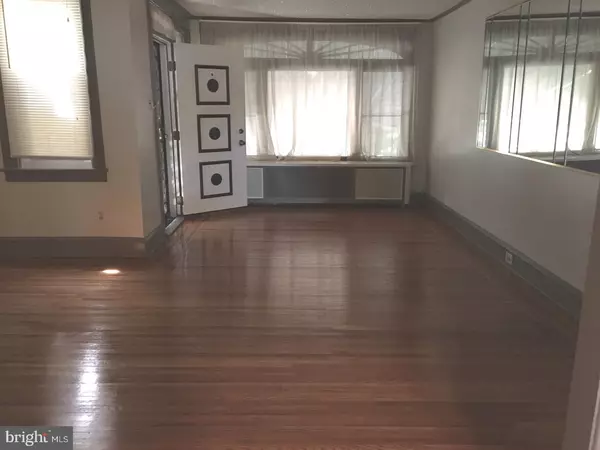$107,000
$107,000
For more information regarding the value of a property, please contact us for a free consultation.
1807 PENFIELD ST Philadelphia, PA 19126
2 Beds
2 Baths
1,024 SqFt
Key Details
Sold Price $107,000
Property Type Townhouse
Sub Type Interior Row/Townhouse
Listing Status Sold
Purchase Type For Sale
Square Footage 1,024 sqft
Price per Sqft $104
Subdivision West Oak Lane
MLS Listing ID 1000431233
Sold Date 11/17/17
Style AirLite
Bedrooms 2
Full Baths 1
Half Baths 1
HOA Y/N N
Abv Grd Liv Area 1,024
Originating Board TREND
Year Built 1925
Annual Tax Amount $1,337
Tax Year 2017
Lot Size 1,040 Sqft
Acres 0.02
Lot Dimensions 16X65
Property Description
Two-story, 2 bedroom, 1.5 bathroom, row home is in the West Oak Lane section of Philadelphia The covered front porch is a great spot to sit and enjoy coffee with your neighbors. The home is nestled on a tree line block and the neighbors take pride every other Saturday with a street clean up. The living room and dining offer the original hard wood floors with ribbon detail. Located on the second floor are two nice sizes bedrooms, with newer carpet and a hall bathroom with pedestal sink and tub/shower. The lower level offers a semi finished space with laundry hook ups, half bath (new owner can install a sink and mirror). Public transportation is just blocks away. This home is close to the Cheltenham Mall, also centrally located offering an ease of commute within the City and the Suburbs and close to major roadways as well as many area restaurants.
Location
State PA
County Philadelphia
Area 19126 (19126)
Zoning RSA5
Rooms
Other Rooms Living Room, Dining Room, Primary Bedroom, Kitchen, Bedroom 1
Basement Full
Interior
Hot Water Natural Gas
Cooling Wall Unit
Fireplace N
Heat Source Natural Gas
Laundry Basement
Exterior
Exterior Feature Patio(s)
Garage Spaces 2.0
Water Access N
Accessibility None
Porch Patio(s)
Attached Garage 1
Total Parking Spaces 2
Garage Y
Building
Story 2
Sewer Public Sewer
Water Public
Architectural Style AirLite
Level or Stories 2
Additional Building Above Grade
New Construction N
Schools
School District The School District Of Philadelphia
Others
Senior Community No
Tax ID 101378600
Ownership Fee Simple
Acceptable Financing Conventional, VA, FHA 203(b)
Listing Terms Conventional, VA, FHA 203(b)
Financing Conventional,VA,FHA 203(b)
Read Less
Want to know what your home might be worth? Contact us for a FREE valuation!

Our team is ready to help you sell your home for the highest possible price ASAP

Bought with Mark Burkert • BHHS Fox & Roach-Haverford

GET MORE INFORMATION





