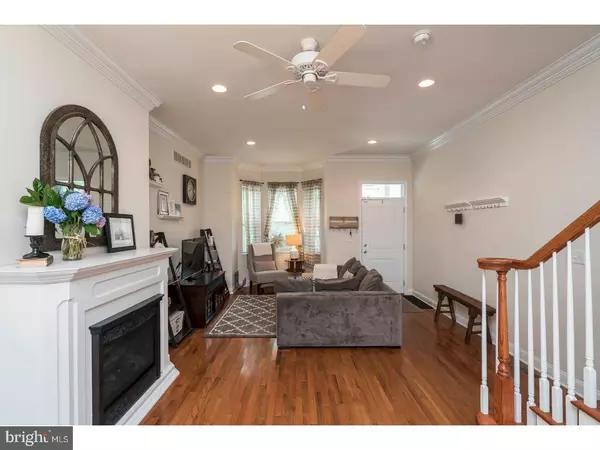$345,000
$349,000
1.1%For more information regarding the value of a property, please contact us for a free consultation.
32 N PRESTON ST Philadelphia, PA 19104
3 Beds
2 Baths
1,656 SqFt
Key Details
Sold Price $345,000
Property Type Townhouse
Sub Type Interior Row/Townhouse
Listing Status Sold
Purchase Type For Sale
Square Footage 1,656 sqft
Price per Sqft $208
Subdivision Powelton Village
MLS Listing ID 1000432153
Sold Date 09/29/17
Style Straight Thru
Bedrooms 3
Full Baths 2
HOA Y/N N
Abv Grd Liv Area 1,656
Originating Board TREND
Year Built 1914
Annual Tax Amount $1,597
Tax Year 2017
Lot Size 1,600 Sqft
Acres 0.04
Lot Dimensions 16X100
Property Description
Completely renovated just five years ago, and with five years left on the tax abatement, this beautiful three bedroom, two bath town home on a quiet street in the desirable Powelton area is the best of University City and enjoys all of the amenities of modern construction while maintaining all of the charm of the past. The open concept first floor features gleaming hardwood floors throughout, 10' ceilings, crown molding, a bow window alcove looking out to the front and a gas fireplace. The living and dining rooms flow seamlessly into the chef's kitchen with stainless appliances, gas cooking, a large pantry closet, a breakfast bar peninsula, recessed lighting and granite counter tops. Easy access from the kitchen to the backyard is a huge addition as the garden expands past the patio and enjoys the shade of a beautiful tree. This much space is rarely seen in the heart of the city. The second floor has two generously sized bedrooms, a conveniently located laundry area and a modern bathroom with radiant floor heating. The third floor hosts the master retreat with a large bedroom, full bathroom with a custom shower and radiant floor heating and a surprisingly large walk in closet. No details have been overlooked in this home. All new windows, doors both exterior and interior, energy efficient HVAC systems, new Pex plumbing, upgraded electrical, a french drain in the basement and so much more. Walk to public transportation, restaurants and shops. Close to UPenn, CHOP and Drexel, where it qualifies for the Homeowner Assistance Program. This one needs to be seen!
Location
State PA
County Philadelphia
Area 19104 (19104)
Zoning RSA5
Rooms
Other Rooms Living Room, Dining Room, Primary Bedroom, Bedroom 2, Kitchen, Bedroom 1
Basement Full, Unfinished
Interior
Interior Features Ceiling Fan(s), Breakfast Area
Hot Water Natural Gas
Cooling Central A/C
Flooring Wood, Fully Carpeted, Tile/Brick
Fireplaces Number 1
Fireplaces Type Gas/Propane
Fireplace Y
Heat Source Natural Gas
Laundry Upper Floor
Exterior
Water Access N
Accessibility None
Garage N
Building
Story 3+
Sewer Public Sewer
Water Public
Architectural Style Straight Thru
Level or Stories 3+
Additional Building Above Grade
New Construction N
Schools
Elementary Schools Alain Locke Elemementary School
High Schools West Philadelphia
School District The School District Of Philadelphia
Others
Senior Community No
Tax ID 061191500
Ownership Fee Simple
Read Less
Want to know what your home might be worth? Contact us for a FREE valuation!

Our team is ready to help you sell your home for the highest possible price ASAP

Bought with Nanxing Wei • Panphil Realty, LLC

GET MORE INFORMATION





