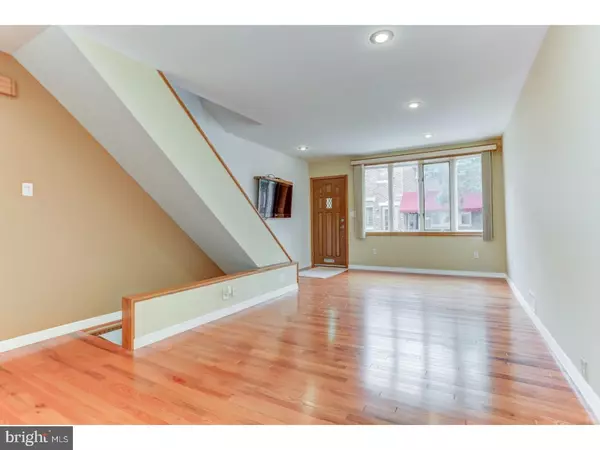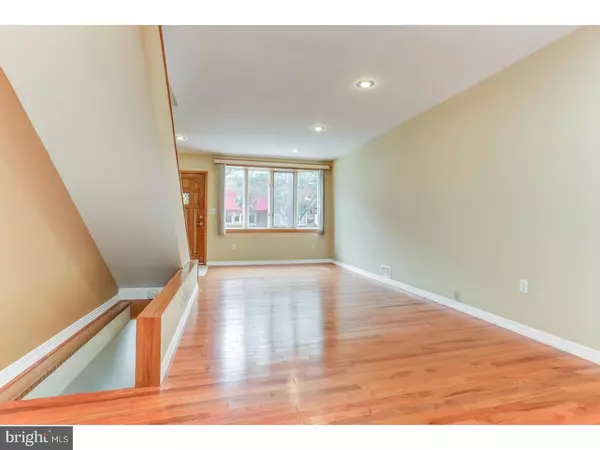$245,000
$245,000
For more information regarding the value of a property, please contact us for a free consultation.
2638 S COLORADO ST Philadelphia, PA 19145
3 Beds
2 Baths
928 SqFt
Key Details
Sold Price $245,000
Property Type Townhouse
Sub Type Interior Row/Townhouse
Listing Status Sold
Purchase Type For Sale
Square Footage 928 sqft
Price per Sqft $264
Subdivision Melrose
MLS Listing ID 1003253223
Sold Date 07/26/17
Style Straight Thru
Bedrooms 3
Full Baths 1
Half Baths 1
HOA Y/N N
Abv Grd Liv Area 928
Originating Board TREND
Year Built 1917
Annual Tax Amount $2,125
Tax Year 2017
Lot Size 651 Sqft
Acres 0.01
Lot Dimensions 14X46
Property Description
Don't miss the opportunity to own this beautifully updated home in the heart of Philadelphia. The 3 bed/1.5 bath beauty boasts an open and attractive floor plan featuring Red Oak trim, vinyl double pane windows, and recessed lighting throughout. The main level is adorned with Butter Rum Oak floors and offers lots of natural light making it a warm and sunny space. The kitchen highlights decorative porcelain tile, solid Oak cabinetry, Granite countertops, stainless steel appliances, and a natural stone backsplash with convenient breakfast bar. Travel the brand new stairs to the 2nd floor to find gleaming Brazilian Cherry hardwood flooring and three sizable bedrooms boasting large closets with custom organization systems. Each room has been hardwired with electric and coax-cable connections and features 6-panel solid wood doors and ceiling fans. This level also has a gorgeous full bathroom with state-of-the-art fixtures, Italian Traventine stone tile and heated floor. Need more space? The fantastic finished basement has three additional closets as well as a built in desk and shelving. This level is also home to a dedicated laundry area and a renovated half bathroom. Let's not overlook the outside back patio boasting a built-in bench and planters. Home also has a new rubber roof only 6 months old and includes a 42 inch Samsung Smart TV with the sale of the property. With its convenient location and wonderful upgrades, this home is sure to go fast. Don't miss out!
Location
State PA
County Philadelphia
Area 19145 (19145)
Zoning RSA5
Rooms
Other Rooms Living Room, Dining Room, Primary Bedroom, Bedroom 2, Kitchen, Bedroom 1, Other
Basement Full, Fully Finished
Interior
Interior Features Ceiling Fan(s), Breakfast Area
Hot Water Natural Gas
Heating Gas, Forced Air
Cooling Wall Unit
Flooring Wood, Tile/Brick
Fireplace N
Window Features Energy Efficient
Heat Source Natural Gas
Laundry Basement
Exterior
Exterior Feature Patio(s)
Utilities Available Cable TV
Water Access N
Roof Type Flat
Accessibility None
Porch Patio(s)
Garage N
Building
Lot Description Level
Story 2
Foundation Stone
Sewer Public Sewer
Water Public
Architectural Style Straight Thru
Level or Stories 2
Additional Building Above Grade
New Construction N
Schools
High Schools South Philadelphia
School District The School District Of Philadelphia
Others
Senior Community No
Tax ID 262040700
Ownership Fee Simple
Acceptable Financing Conventional, VA, FHA 203(b)
Listing Terms Conventional, VA, FHA 203(b)
Financing Conventional,VA,FHA 203(b)
Read Less
Want to know what your home might be worth? Contact us for a FREE valuation!

Our team is ready to help you sell your home for the highest possible price ASAP

Bought with Joseph Biancaniello • Alpha Realty Group

GET MORE INFORMATION





