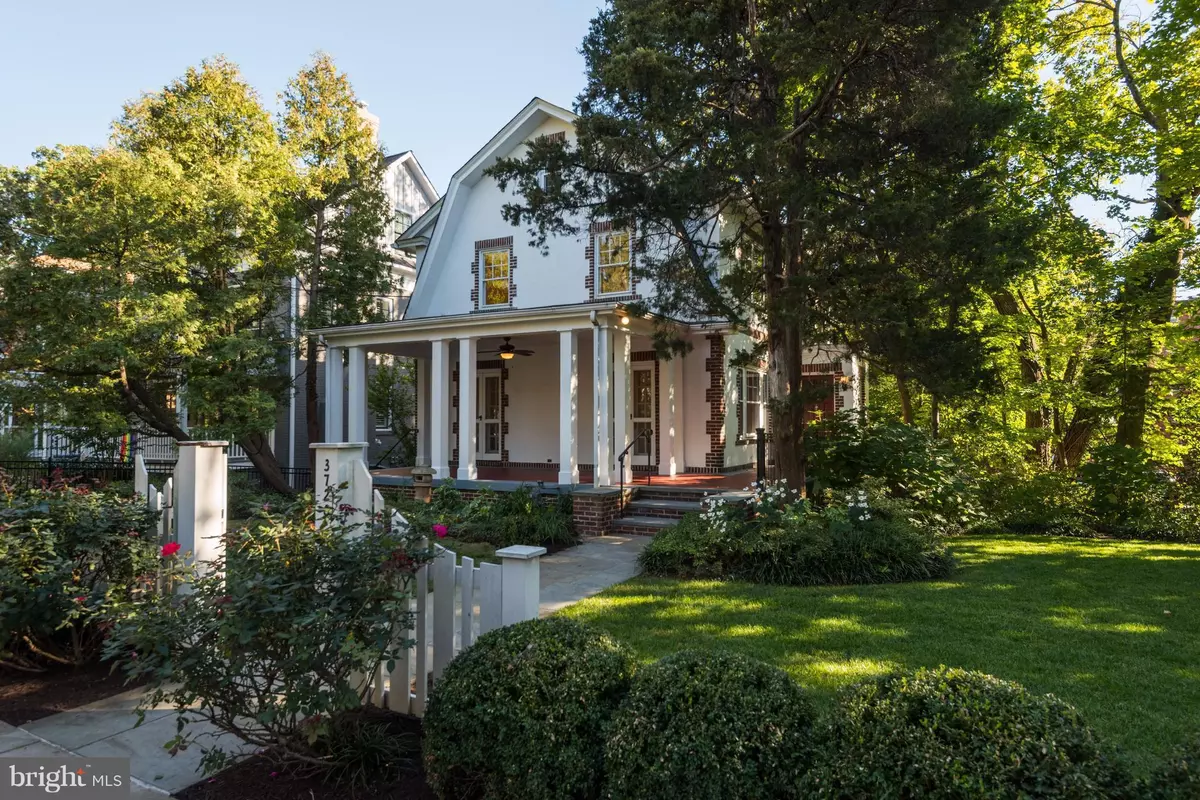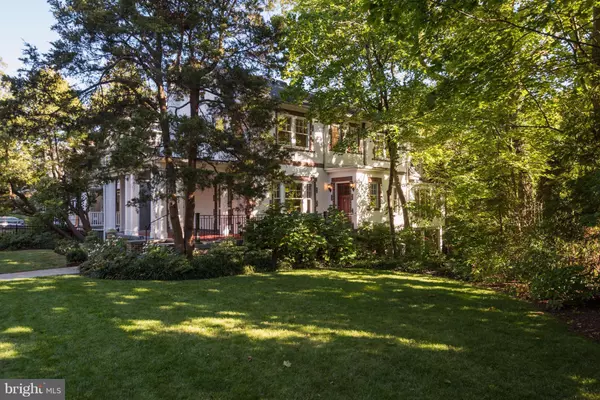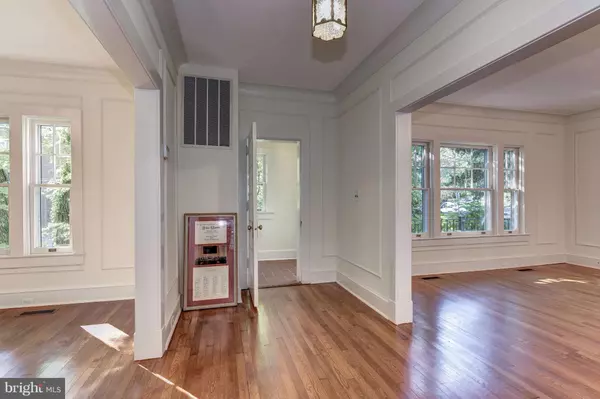$1,205,000
$1,069,000
12.7%For more information regarding the value of a property, please contact us for a free consultation.
3726 LIVINGSTON ST NW Washington, DC 20015
4 Beds
3 Baths
7,953 Sqft Lot
Key Details
Sold Price $1,205,000
Property Type Single Family Home
Sub Type Detached
Listing Status Sold
Purchase Type For Sale
Subdivision Chevy Chase
MLS Listing ID 1001402805
Sold Date 11/01/17
Style Traditional
Bedrooms 4
Full Baths 2
Half Baths 1
HOA Y/N N
Originating Board MRIS
Year Built 1926
Annual Tax Amount $4,252
Tax Year 2016
Lot Size 7,953 Sqft
Acres 0.18
Property Description
Grande Dame in prime location. Only 2 owners since built in 1926 - first time on market in 56 yrs. Great entertaining space -expandable in multiple directions using existing footprint.. AC new 2016; freshly painted; high ceilngs, recent landscape; off st. parking.Walk score 89. Don't miss this elegant gem a stone's throw from CCC Ctr, Avalon,shops, restaurants, services.
Location
State DC
County Washington
Direction North
Rooms
Other Rooms Living Room, Dining Room, Primary Bedroom, Bedroom 2, Bedroom 3, Bedroom 4, Kitchen, Family Room, Basement, Foyer, Attic
Basement Outside Entrance, Connecting Stairway, Full, Daylight, Partial, Space For Rooms, Unfinished, Walkout Level
Interior
Interior Features Kitchen - Country, Kitchen - Table Space, Dining Area, Kitchen - Eat-In, Primary Bath(s), Wood Floors, Crown Moldings, Recessed Lighting, Floor Plan - Traditional
Hot Water Natural Gas
Heating Forced Air
Cooling Central A/C, Ceiling Fan(s), Zoned
Fireplaces Number 1
Equipment Cooktop, Dishwasher, Disposal, Dryer, Freezer, Oven - Wall, Refrigerator, Washer, Trash Compactor, Oven - Self Cleaning, Oven/Range - Electric, Range Hood
Fireplace Y
Window Features Double Pane
Appliance Cooktop, Dishwasher, Disposal, Dryer, Freezer, Oven - Wall, Refrigerator, Washer, Trash Compactor, Oven - Self Cleaning, Oven/Range - Electric, Range Hood
Heat Source Natural Gas
Exterior
Exterior Feature Porch(es), Balcony
Water Access N
Roof Type Asphalt
Accessibility None
Porch Porch(es), Balcony
Garage N
Private Pool N
Building
Story 3+
Sewer Public Sewer
Water Public
Architectural Style Traditional
Level or Stories 3+
Structure Type Plaster Walls
New Construction N
Schools
Elementary Schools Lafayette
Middle Schools Deal
High Schools Jackson-Reed
School District District Of Columbia Public Schools
Others
Senior Community No
Tax ID 1869//0021
Ownership Fee Simple
Special Listing Condition Standard
Read Less
Want to know what your home might be worth? Contact us for a FREE valuation!

Our team is ready to help you sell your home for the highest possible price ASAP

Bought with Joseph M Berman • Long & Foster Real Estate, Inc.
GET MORE INFORMATION





