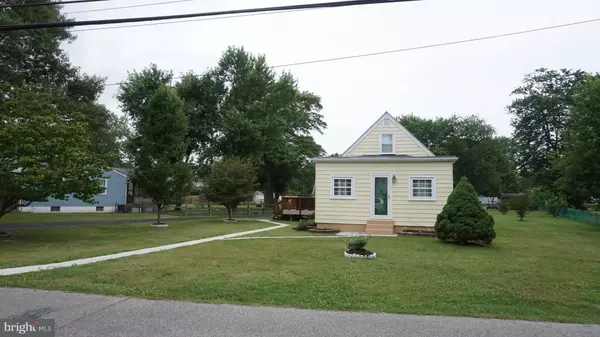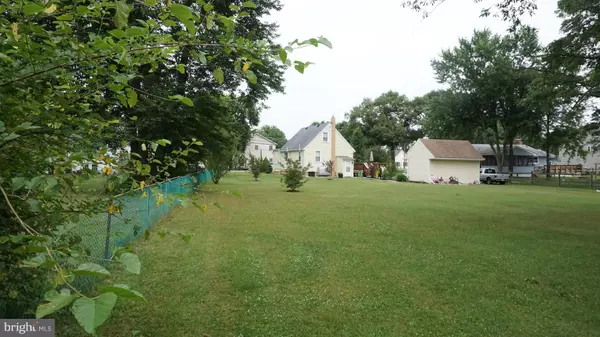$272,000
$264,900
2.7%For more information regarding the value of a property, please contact us for a free consultation.
1528 FURNACE AVE Glen Burnie, MD 21060
3 Beds
2 Baths
0.61 Acres Lot
Key Details
Sold Price $272,000
Property Type Single Family Home
Sub Type Detached
Listing Status Sold
Purchase Type For Sale
Subdivision Shoreland
MLS Listing ID 1001635453
Sold Date 09/01/17
Style Cape Cod
Bedrooms 3
Full Baths 1
Half Baths 1
HOA Y/N N
Originating Board MRIS
Year Built 1940
Annual Tax Amount $2,297
Tax Year 2016
Lot Size 0.605 Acres
Acres 0.61
Property Description
Large .61ac yard with 14X24 deck, 11X20 shed with electric and enough parking for your family/friends. Updated home with newer roof, furnace and water heater. 1st floor master bedroom. Large KT with new ceramic tile that opens to the DR with bay window. FR with pellet stove for those cold winter nights. Finished basement with 1/2 bath. Well cared for home. Clean and move in ready.
Location
State MD
County Anne Arundel
Zoning R5
Rooms
Other Rooms Living Room, Dining Room, Primary Bedroom, Bedroom 2, Bedroom 3, Kitchen, Family Room
Basement Rear Entrance, Sump Pump, Full, Fully Finished
Main Level Bedrooms 1
Interior
Interior Features Dining Area, Entry Level Bedroom, Window Treatments, Wood Stove, Recessed Lighting
Hot Water Electric
Heating Forced Air
Cooling Central A/C
Equipment Dryer, Washer, Water Heater, Refrigerator, Oven - Self Cleaning, Oven/Range - Electric, Range Hood
Fireplace N
Window Features Screens,Bay/Bow,Double Pane
Appliance Dryer, Washer, Water Heater, Refrigerator, Oven - Self Cleaning, Oven/Range - Electric, Range Hood
Heat Source Oil
Exterior
Exterior Feature Deck(s)
Fence Partially
Waterfront N
Water Access N
Roof Type Asphalt
Accessibility None
Porch Deck(s)
Parking Type Off Street, On Street, Driveway
Garage N
Private Pool N
Building
Lot Description Landscaping
Story 3+
Sewer Public Sewer
Water Public
Architectural Style Cape Cod
Level or Stories 3+
Additional Building Shed
New Construction N
Others
Senior Community No
Tax ID 020574801120600
Ownership Fee Simple
Special Listing Condition Standard
Read Less
Want to know what your home might be worth? Contact us for a FREE valuation!

Our team is ready to help you sell your home for the highest possible price ASAP

Bought with Jonathan Milburn • Weichert, Realtors Platinum Service

GET MORE INFORMATION





