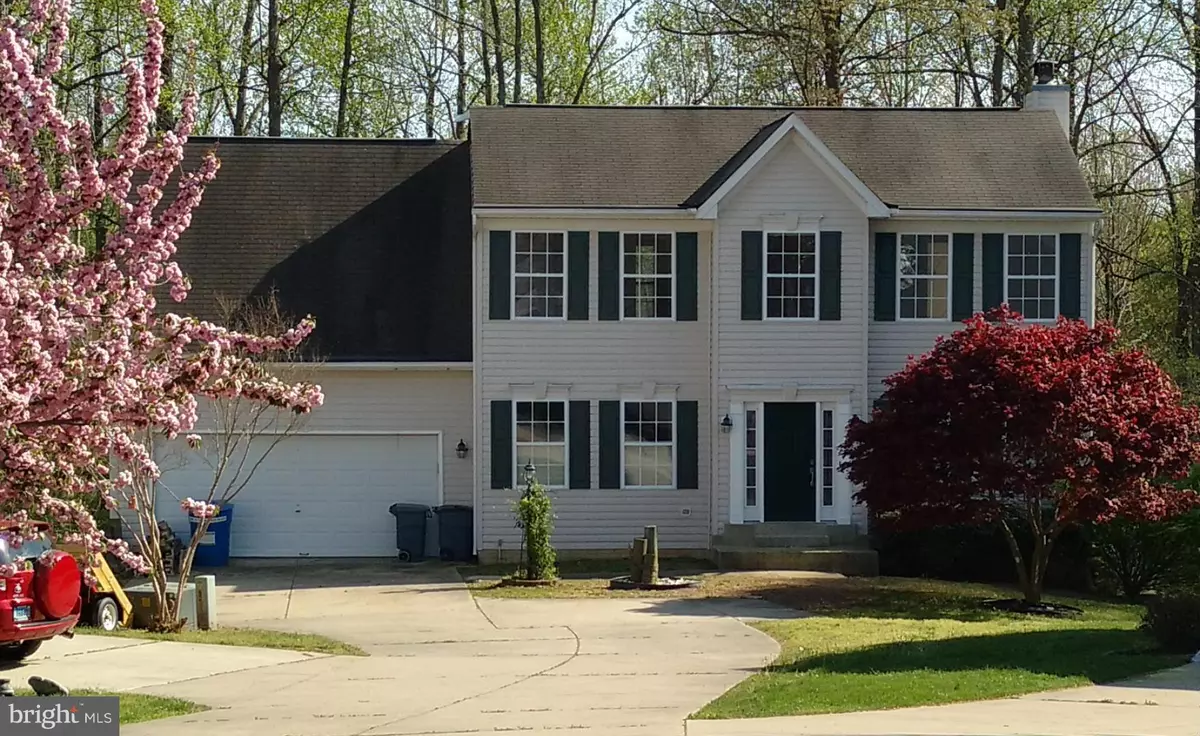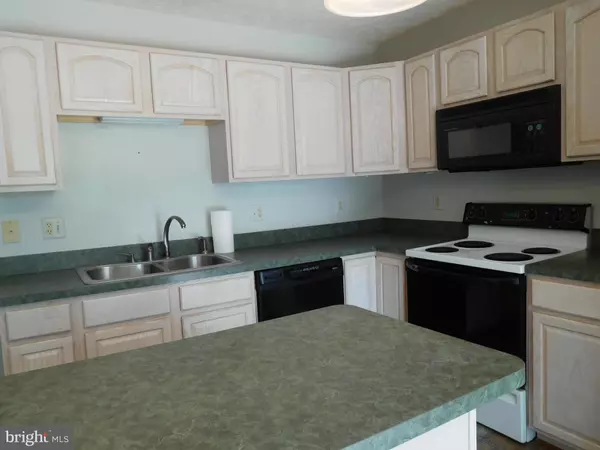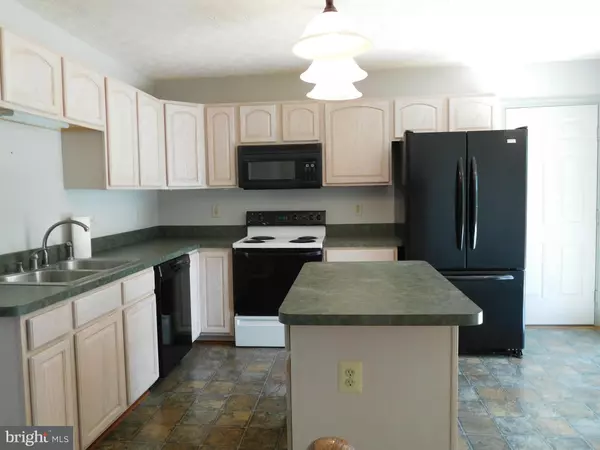$360,000
$360,000
For more information regarding the value of a property, please contact us for a free consultation.
2405 WOODLAND CT Chesapeake Beach, MD 20732
4 Beds
3 Baths
0.66 Acres Lot
Key Details
Sold Price $360,000
Property Type Single Family Home
Sub Type Detached
Listing Status Sold
Purchase Type For Sale
Subdivision Richfield Station Village
MLS Listing ID 1003270541
Sold Date 06/19/17
Style Colonial
Bedrooms 4
Full Baths 2
Half Baths 1
HOA Fees $18/qua
HOA Y/N Y
Originating Board MRIS
Year Built 1998
Annual Tax Amount $3,640
Tax Year 2016
Lot Size 0.659 Acres
Acres 0.66
Property Description
Reduced! Colonial w/ 4 bdrm upstairs. Mstr bdrm w/ walk-in closet & private bath features dble vanity, lrg soaking tub & sep shower. Spacious Kit w/ room for table.There also a sep dining room. Sliding doors lead to a lrg deck. Walk-out bsmnt has drywall & is ready for paint & flooring. Rough-in bath for future updating. Close to dining, beach/boardwalk & Farmer's market activities! AS-IS.
Location
State MD
County Calvert
Zoning R-2
Rooms
Other Rooms Living Room, Dining Room, Primary Bedroom, Bedroom 2, Bedroom 3, Bedroom 4, Kitchen, Family Room, Basement, Foyer, Laundry
Basement Connecting Stairway, Outside Entrance, Rear Entrance, Sump Pump, Daylight, Partial, Full, Heated, Improved, Partially Finished, Rough Bath Plumb, Walkout Level
Interior
Interior Features Kitchen - Country, Kitchen - Island, Kitchen - Table Space, Dining Area, Kitchen - Eat-In, Primary Bath(s), Window Treatments, Recessed Lighting, Floor Plan - Traditional
Hot Water Electric
Heating Heat Pump(s), Programmable Thermostat
Cooling Heat Pump(s), Programmable Thermostat
Fireplaces Number 1
Fireplaces Type Fireplace - Glass Doors, Heatilator, Screen
Equipment Washer/Dryer Hookups Only, Dishwasher, Disposal, Exhaust Fan, Icemaker, Microwave, Oven/Range - Electric, Refrigerator, Water Heater
Fireplace Y
Window Features Screens
Appliance Washer/Dryer Hookups Only, Dishwasher, Disposal, Exhaust Fan, Icemaker, Microwave, Oven/Range - Electric, Refrigerator, Water Heater
Heat Source Electric
Exterior
Exterior Feature Deck(s)
Parking Features Garage - Front Entry, Garage Door Opener
Garage Spaces 2.0
Community Features Covenants, RV/Boat/Trail, Restrictions
Utilities Available Cable TV Available, DSL Available, Multiple Phone Lines, Under Ground
Amenities Available Basketball Courts, Bike Trail, Common Grounds, Jog/Walk Path, Tennis Courts, Tot Lots/Playground
Water Access N
Street Surface Black Top
Accessibility None
Porch Deck(s)
Road Frontage City/County
Attached Garage 2
Total Parking Spaces 2
Garage Y
Private Pool N
Building
Lot Description Backs to Trees, Cul-de-sac
Story 3+
Sewer Grinder Pump, Public Sewer
Water Public
Architectural Style Colonial
Level or Stories 3+
Structure Type Dry Wall
New Construction N
Schools
Elementary Schools Beach
Middle Schools Windy Hill
High Schools Northern
School District Calvert County Public Schools
Others
HOA Fee Include Snow Removal
Senior Community No
Tax ID 0503163172
Ownership Fee Simple
Security Features Carbon Monoxide Detector(s),Smoke Detector
Special Listing Condition Short Sale
Read Less
Want to know what your home might be worth? Contact us for a FREE valuation!

Our team is ready to help you sell your home for the highest possible price ASAP

Bought with Julie M Kelley • Weichert Realtors - McKenna & Vane

GET MORE INFORMATION





