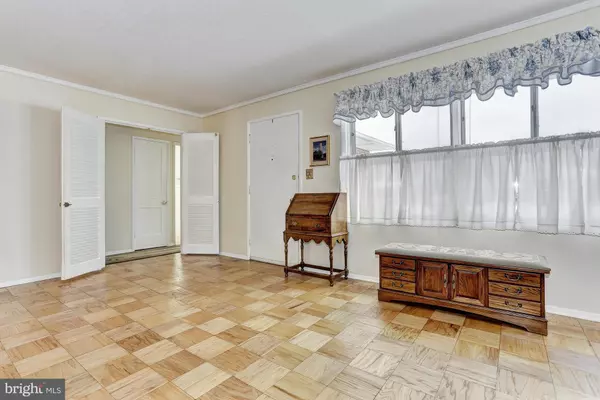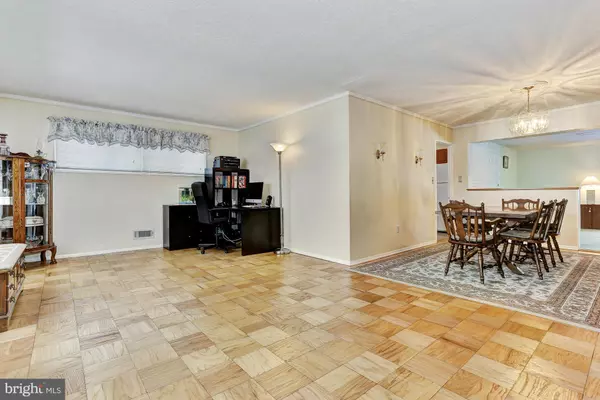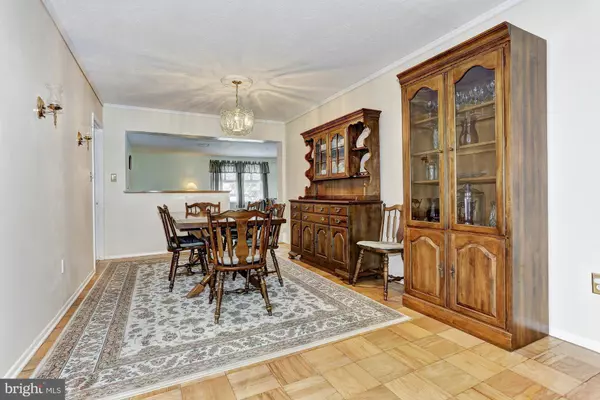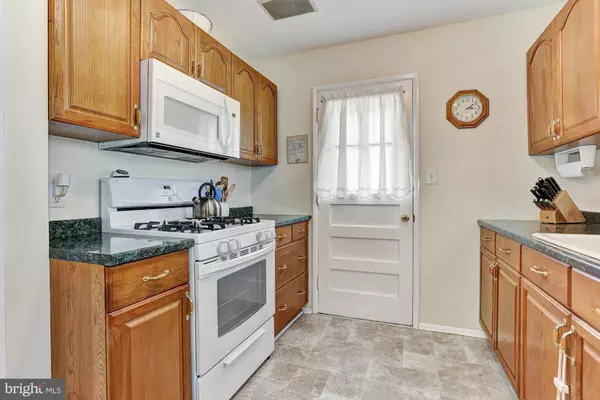$203,000
$205,000
1.0%For more information regarding the value of a property, please contact us for a free consultation.
2410 ELLIS RD Baltimore, MD 21234
3 Beds
1 Bath
1,529 SqFt
Key Details
Sold Price $203,000
Property Type Single Family Home
Sub Type Detached
Listing Status Sold
Purchase Type For Sale
Square Footage 1,529 sqft
Price per Sqft $132
Subdivision Woodcroft
MLS Listing ID 1000026150
Sold Date 05/15/17
Style Ranch/Rambler
Bedrooms 3
Full Baths 1
HOA Y/N N
Abv Grd Liv Area 1,529
Originating Board MRIS
Year Built 1954
Annual Tax Amount $2,812
Tax Year 2015
Lot Size 7,800 Sqft
Acres 0.18
Property Description
Beautiful rancher offers easy living & an open concept layout w/a spacious family room & a living & dining room combo graced w/sleek floors & delicate crown molding. Three sizable bedrooms ensure that everyone has their own private retreat. Exterior features include a covered patio that presents the perfect space for hosting family barbeques & more.
Location
State MD
County Baltimore
Rooms
Other Rooms Living Room, Dining Room, Primary Bedroom, Bedroom 2, Bedroom 3, Kitchen, Family Room, Laundry
Main Level Bedrooms 3
Interior
Interior Features Dining Area, Crown Moldings, Window Treatments, Entry Level Bedroom, Floor Plan - Open
Hot Water Natural Gas
Heating Forced Air
Cooling Central A/C
Equipment Washer/Dryer Hookups Only, Dryer, Exhaust Fan, Microwave, Oven - Self Cleaning, Oven/Range - Gas, Refrigerator, Washer
Fireplace N
Window Features Atrium,Vinyl Clad,Screens,Storm,Wood Frame
Appliance Washer/Dryer Hookups Only, Dryer, Exhaust Fan, Microwave, Oven - Self Cleaning, Oven/Range - Gas, Refrigerator, Washer
Heat Source Natural Gas
Exterior
Exterior Feature Patio(s), Porch(es)
Water Access N
Accessibility Other
Porch Patio(s), Porch(es)
Garage N
Private Pool N
Building
Lot Description Landscaping
Story 1
Sewer Public Sewer
Water Public
Architectural Style Ranch/Rambler
Level or Stories 1
Additional Building Above Grade
New Construction N
Schools
Elementary Schools Harford Hills
Middle Schools Pine Grove
School District Baltimore County Public Schools
Others
Senior Community No
Tax ID 04090918101450
Ownership Fee Simple
Security Features Main Entrance Lock,Smoke Detector
Special Listing Condition Standard
Read Less
Want to know what your home might be worth? Contact us for a FREE valuation!

Our team is ready to help you sell your home for the highest possible price ASAP

Bought with Timothy Stevens • American Premier Realty, LLC
GET MORE INFORMATION





