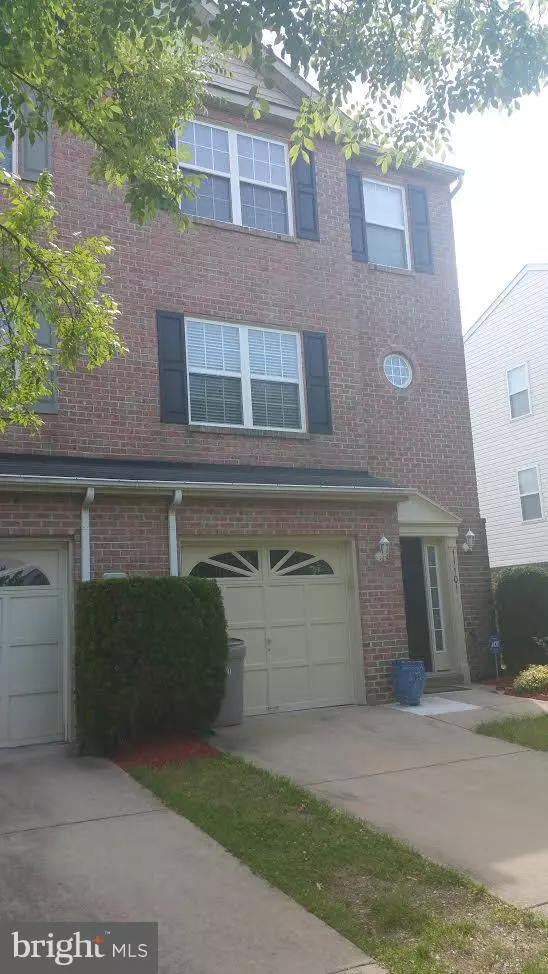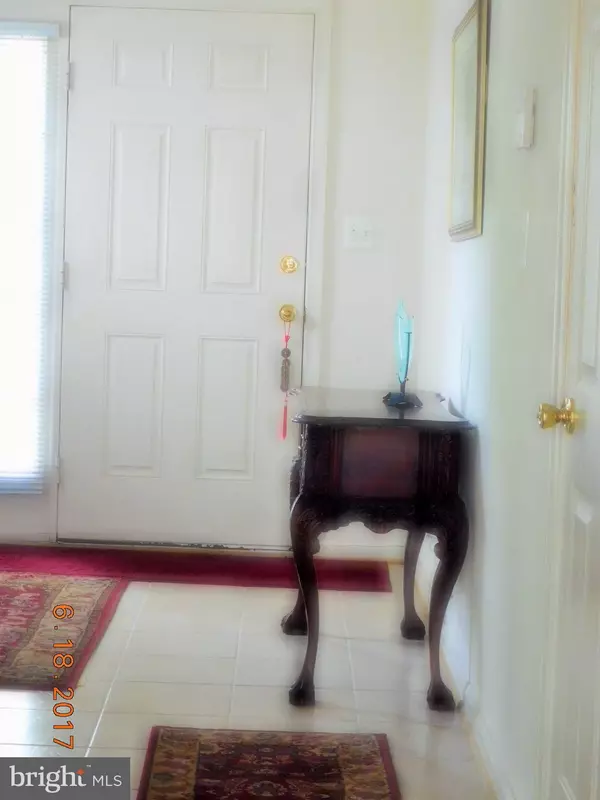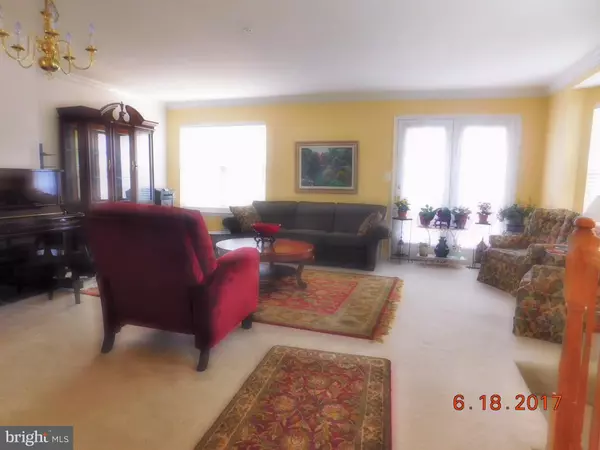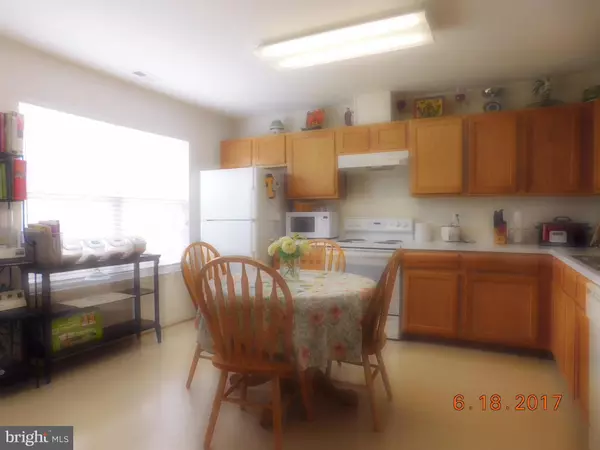$245,000
$245,000
For more information regarding the value of a property, please contact us for a free consultation.
11101 POUNDBERRY CAMP PL Waldorf, MD 20603
3 Beds
3 Baths
1,600 Sqft Lot
Key Details
Sold Price $245,000
Property Type Townhouse
Sub Type End of Row/Townhouse
Listing Status Sold
Purchase Type For Sale
Subdivision Victoria Park Sub
MLS Listing ID 1000478171
Sold Date 08/18/17
Style Colonial
Bedrooms 3
Full Baths 2
Half Baths 1
HOA Fees $45/ann
HOA Y/N Y
Originating Board MRIS
Year Built 2001
Annual Tax Amount $2,607
Tax Year 2016
Lot Size 1,600 Sqft
Acres 0.04
Property Description
The Perfect Fit! This cozy 3 bedroom, 2.5 bath, 3 level end unit townhome is built for comfort. Full brick front and partial side with a 1 car garage and driveway. Enjoy a relaxing retreat in the master bath soaking tub. Main level rec room with gas fireplace. Carefree living in the quiet setting of a paved/landscaped, fenced rear yard backing trees. Within walking distance to shopping.
Location
State MD
County Charles
Zoning RH
Rooms
Other Rooms Living Room, Dining Room, Primary Bedroom, Bedroom 2, Bedroom 3, Kitchen, Family Room, Foyer
Interior
Interior Features Kitchen - Table Space, Combination Dining/Living, Kitchen - Eat-In, Window Treatments, Floor Plan - Traditional
Hot Water Natural Gas
Heating Forced Air
Cooling Central A/C
Fireplaces Number 1
Equipment Washer/Dryer Hookups Only, Dishwasher, Disposal, Dryer, Refrigerator, Stove, Washer
Fireplace Y
Appliance Washer/Dryer Hookups Only, Dishwasher, Disposal, Dryer, Refrigerator, Stove, Washer
Heat Source Natural Gas
Exterior
Parking Features Garage Door Opener
Garage Spaces 1.0
Water Access N
Accessibility None
Attached Garage 1
Total Parking Spaces 1
Garage Y
Private Pool N
Building
Story 3+
Sewer Public Sewer
Water Public
Architectural Style Colonial
Level or Stories 3+
New Construction N
Schools
Elementary Schools Arthur Middleton
Middle Schools Mattawoman
High Schools Westlake
School District Charles County Public Schools
Others
Senior Community No
Tax ID 0906270255
Ownership Fee Simple
Special Listing Condition Standard
Read Less
Want to know what your home might be worth? Contact us for a FREE valuation!

Our team is ready to help you sell your home for the highest possible price ASAP

Bought with Diana T Divver • RE/MAX One
GET MORE INFORMATION





