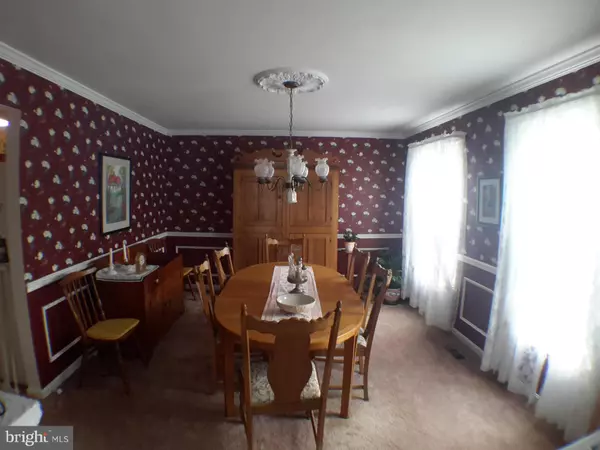$360,000
$350,000
2.9%For more information regarding the value of a property, please contact us for a free consultation.
11212 CHANTILLY LN Bowie, MD 20721
4 Beds
3 Baths
0.38 Acres Lot
Key Details
Sold Price $360,000
Property Type Single Family Home
Sub Type Detached
Listing Status Sold
Purchase Type For Sale
Subdivision Enterprise Estates
MLS Listing ID 1001094259
Sold Date 05/18/17
Style Split Level
Bedrooms 4
Full Baths 2
Half Baths 1
HOA Y/N N
Originating Board MRIS
Year Built 1987
Annual Tax Amount $4,288
Tax Year 2016
Lot Size 0.381 Acres
Acres 0.38
Property Description
The finest 4-level split, so much space/privacy. Main level has hardwood/carpet. Chair/crown moulding. Wood burning FP. Atypical lighting. Sliders to maintenance-free Trex Deck. New Sunsetter Awning. Butterfly Tree in rear fenced yard. Master bdrm on UL1 with walk-in closet, tiled jacuzzi bath w/sep showrer, double sinks. 3 more sizable bdrms/laundry room on UL2. Basement unfin. AS IS. Sch online.
Location
State MD
County Prince Georges
Zoning RR
Rooms
Other Rooms Living Room, Dining Room, Primary Bedroom, Bedroom 2, Bedroom 3, Bedroom 4, Kitchen, Family Room, Basement, Laundry, Storage Room
Basement Rear Entrance, Unfinished, Walkout Level
Interior
Interior Features Kitchen - Table Space, Dining Area, Recessed Lighting
Hot Water Natural Gas
Cooling Central A/C
Fireplaces Number 1
Fireplace Y
Window Features Skylights,Screens,Insulated,Storm
Heat Source Natural Gas
Exterior
Exterior Feature Deck(s)
Parking Features Garage - Side Entry
Garage Spaces 2.0
Fence Rear
Water Access N
Accessibility None
Porch Deck(s)
Attached Garage 2
Total Parking Spaces 2
Garage Y
Private Pool N
Building
Story 3+
Sewer Public Sewer
Water Public
Architectural Style Split Level
Level or Stories 3+
New Construction N
Schools
School District Prince George'S County Public Schools
Others
Senior Community No
Tax ID 17131455617
Ownership Fee Simple
Special Listing Condition Standard
Read Less
Want to know what your home might be worth? Contact us for a FREE valuation!

Our team is ready to help you sell your home for the highest possible price ASAP

Bought with Yolanda V Burgess • Bennett Realty Solutions
GET MORE INFORMATION





