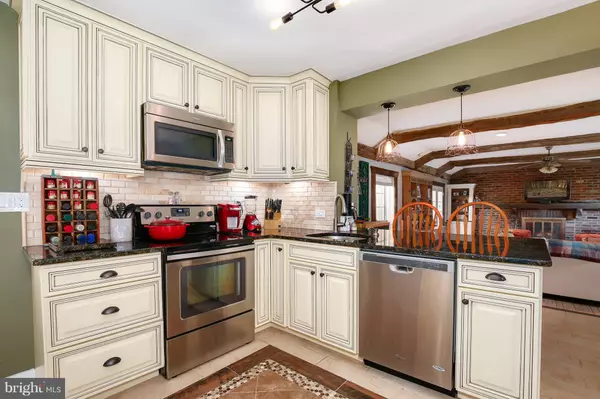$430,000
$415,000
3.6%For more information regarding the value of a property, please contact us for a free consultation.
12617 BLUHILL RD Silver Spring, MD 20906
4 Beds
3 Baths
2,304 SqFt
Key Details
Sold Price $430,000
Property Type Single Family Home
Sub Type Detached
Listing Status Sold
Purchase Type For Sale
Square Footage 2,304 sqft
Price per Sqft $186
Subdivision Connecticut Avenue Estates
MLS Listing ID 1001405595
Sold Date 11/28/17
Style Cape Cod
Bedrooms 4
Full Baths 3
HOA Y/N N
Abv Grd Liv Area 1,854
Originating Board MRIS
Year Built 1954
Annual Tax Amount $4,017
Tax Year 2017
Lot Size 8,362 Sqft
Acres 0.19
Property Description
Lovely 3 Lvl 4BR, 3 Full BA Cape w/ Brick Front & Driveway Parking On Quiet Street. Renovated Kit w/ Cust Cabs, Gran Ctrs, SS Apps, Brkf Bar, Built-in Desk/Bar & Cust Cer Tile Flr. HW Flrs in DR, All BRs & Huge Family Rm Add w/ Lge WB FP! New Berb Carpet on Fin LL w/ Brand New Full BA. Cust Moldings, Ceiling Fans & DP Windows & Sol Pnls. Lge Brick Patio & Gorgeous Fenced Yard. Walk to Bus & Metro.
Location
State MD
County Montgomery
Zoning R60
Rooms
Other Rooms Dining Room, Bedroom 2, Bedroom 3, Bedroom 4, Kitchen, Game Room, Family Room, Foyer, Bedroom 1, Laundry, Storage Room
Basement Side Entrance, Daylight, Full, Improved, Walkout Stairs
Main Level Bedrooms 2
Interior
Interior Features Breakfast Area, Built-Ins, Chair Railings, Wet/Dry Bar, Wood Floors, Recessed Lighting, Floor Plan - Traditional
Hot Water Natural Gas
Heating Heat Pump(s)
Cooling Central A/C
Fireplaces Number 1
Equipment Refrigerator, Dishwasher, Disposal, Microwave, Oven - Single, Oven/Range - Electric, Washer, Dryer, Water Heater
Fireplace Y
Window Features Double Pane,Screens
Appliance Refrigerator, Dishwasher, Disposal, Microwave, Oven - Single, Oven/Range - Electric, Washer, Dryer, Water Heater
Heat Source Electric
Exterior
Fence Rear
Utilities Available Cable TV Available
View Y/N Y
Water Access N
View Scenic Vista
Roof Type Asphalt
Street Surface Paved
Accessibility Other
Road Frontage Public
Garage N
Private Pool N
Building
Lot Description Cleared
Story 3+
Sewer Public Sewer
Water Public
Architectural Style Cape Cod
Level or Stories 3+
Additional Building Above Grade, Below Grade
Structure Type Dry Wall,Beamed Ceilings,High
New Construction N
Schools
Elementary Schools Weller Road
Middle Schools A. Mario Loiederman
High Schools Wheaton
School District Montgomery County Public Schools
Others
Senior Community No
Tax ID 161301234472
Ownership Fee Simple
Security Features Smoke Detector
Special Listing Condition Standard
Read Less
Want to know what your home might be worth? Contact us for a FREE valuation!

Our team is ready to help you sell your home for the highest possible price ASAP

Bought with Frank J Gamez • DMV Realty Group, Inc
GET MORE INFORMATION





