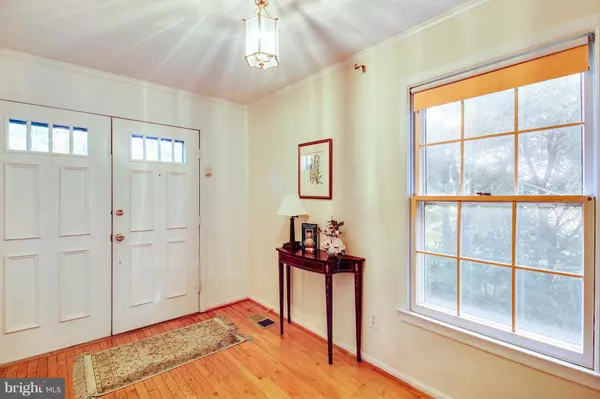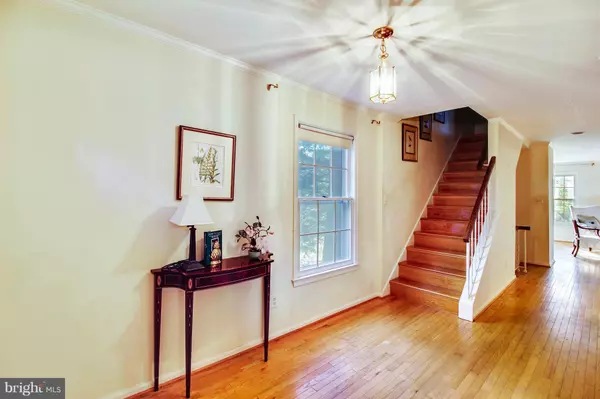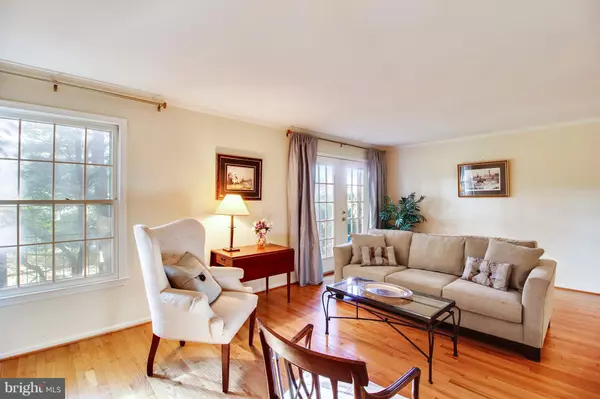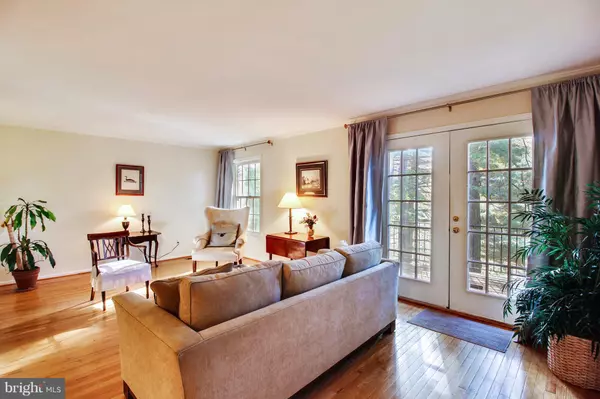$359,900
$359,900
For more information regarding the value of a property, please contact us for a free consultation.
19825 GREENSIDE TER Gaithersburg, MD 20886
3 Beds
4 Baths
2,778 SqFt
Key Details
Sold Price $359,900
Property Type Townhouse
Sub Type End of Row/Townhouse
Listing Status Sold
Purchase Type For Sale
Square Footage 2,778 sqft
Price per Sqft $129
Subdivision Greenside
MLS Listing ID 1001408843
Sold Date 11/17/17
Style Colonial
Bedrooms 3
Full Baths 2
Half Baths 2
HOA Fees $126/qua
HOA Y/N Y
Abv Grd Liv Area 1,852
Originating Board MRIS
Year Built 1975
Annual Tax Amount $3,712
Tax Year 2017
Lot Size 1,980 Sqft
Acres 0.05
Property Description
Large & Fabulous End Unit with a Garage that has been lovingly maintained (As large a a single family home!). Over 2700 finished square feet, 3 levels, walk out LL, 2 decks. Lots of Hardwood Flooring, Granite Counters, Updates. Very private at end of street. HVAC, Roof and more have been recently updated. Ask for disclosures.
Location
State MD
County Montgomery
Zoning TS
Rooms
Basement Connecting Stairway, Outside Entrance, Heated, Partially Finished, Daylight, Full, Walkout Level
Interior
Interior Features Kitchen - Country, Dining Area, Primary Bath(s), Upgraded Countertops, Window Treatments, Wood Floors, Chair Railings, Crown Moldings, Floor Plan - Open
Hot Water Electric
Heating Heat Pump(s)
Cooling Central A/C, Heat Pump(s)
Fireplaces Number 1
Fireplaces Type Mantel(s), Screen
Equipment Washer/Dryer Hookups Only, Dishwasher, Disposal, Dryer, Exhaust Fan, Refrigerator, Washer, Water Heater, Icemaker, Microwave, Oven/Range - Electric
Fireplace Y
Window Features Storm
Appliance Washer/Dryer Hookups Only, Dishwasher, Disposal, Dryer, Exhaust Fan, Refrigerator, Washer, Water Heater, Icemaker, Microwave, Oven/Range - Electric
Heat Source Electric
Exterior
Exterior Feature Deck(s)
Parking Features Garage Door Opener
Garage Spaces 1.0
Community Features Alterations/Architectural Changes, Building Restrictions, Covenants, Restrictions
Amenities Available Club House, Common Grounds, Community Center, Pool - Outdoor, Swimming Pool, Tennis Courts, Tot Lots/Playground, Lake, Library
View Y/N Y
Water Access N
View Trees/Woods
Roof Type Composite
Accessibility None
Porch Deck(s)
Total Parking Spaces 1
Garage Y
Private Pool N
Building
Story 3+
Sewer Public Sewer
Water Public
Architectural Style Colonial
Level or Stories 3+
Additional Building Above Grade, Below Grade
New Construction N
Schools
Elementary Schools Whetstone
Middle Schools Montgomery Village
High Schools Watkins Mill
School District Montgomery County Public Schools
Others
HOA Fee Include Common Area Maintenance,Management,Insurance,Reserve Funds
Senior Community No
Tax ID 160901558961
Ownership Fee Simple
Special Listing Condition Standard
Read Less
Want to know what your home might be worth? Contact us for a FREE valuation!

Our team is ready to help you sell your home for the highest possible price ASAP

Bought with Adam M Isaacson • TTR Sotheby's International Realty

GET MORE INFORMATION





