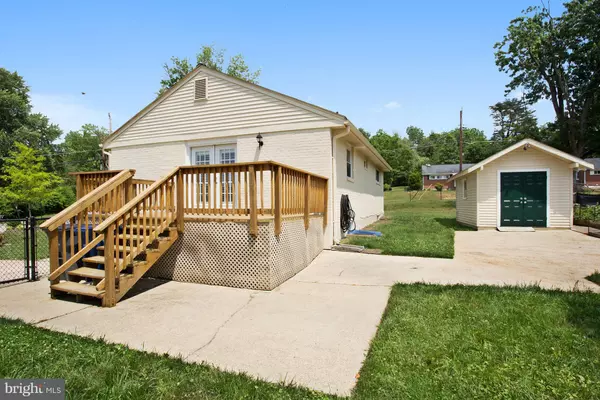$459,900
$459,900
For more information regarding the value of a property, please contact us for a free consultation.
3601 OAKWOOD LN Alexandria, VA 22310
4 Beds
3 Baths
1,904 SqFt
Key Details
Sold Price $459,900
Property Type Single Family Home
Sub Type Detached
Listing Status Sold
Purchase Type For Sale
Square Footage 1,904 sqft
Price per Sqft $241
Subdivision Virginia Hills
MLS Listing ID 1002215945
Sold Date 07/19/17
Style Ranch/Rambler
Bedrooms 4
Full Baths 3
HOA Y/N N
Abv Grd Liv Area 962
Originating Board MRIS
Year Built 1953
Annual Tax Amount $4,917
Tax Year 2016
Lot Size 0.286 Acres
Acres 0.29
Property Description
JUST MOVE IN! Exquisitely updated throughout, pristine condition! Rare 4 bed/3 bath in VA Hills w/sep Ma Bath and MaBR walk in closet! Refinished hardwoods and 2 BRs/2 Full BA on main floor. Fully finished basement w/2 full BRs and a rec rm. Fully fenced backyd. Nearly 2000 finished sq ft! Electric power to shed/workshop. A/C Aug 16. Roof, furnace, HWH, wood deck '10, most windows 08. AWESOME!
Location
State VA
County Fairfax
Zoning 140
Rooms
Other Rooms Living Room, Primary Bedroom, Bedroom 3, Bedroom 4, Kitchen, Game Room, Bedroom 6
Basement Full, Fully Finished, Heated, Improved, Windows
Main Level Bedrooms 2
Interior
Interior Features Kitchen - Galley, Primary Bath(s), Upgraded Countertops, Crown Moldings, Window Treatments, Entry Level Bedroom, Wood Floors, Floor Plan - Traditional
Hot Water Natural Gas
Heating Forced Air
Cooling Central A/C
Equipment Washer/Dryer Hookups Only, Dishwasher, Disposal, Dryer, Microwave, Oven/Range - Gas, Refrigerator, Washer, Water Heater
Fireplace N
Window Features Insulated,Low-E,Vinyl Clad
Appliance Washer/Dryer Hookups Only, Dishwasher, Disposal, Dryer, Microwave, Oven/Range - Gas, Refrigerator, Washer, Water Heater
Heat Source Natural Gas
Exterior
Exterior Feature Deck(s)
Fence Fully, Chain Link
Amenities Available Pool - Outdoor, Tennis Courts, Recreational Center
Water Access N
Roof Type Asphalt
Accessibility None
Porch Deck(s)
Garage N
Private Pool N
Building
Lot Description Corner
Story 2
Sewer Public Sewer
Water Public
Architectural Style Ranch/Rambler
Level or Stories 2
Additional Building Above Grade, Below Grade
Structure Type Dry Wall
New Construction N
Schools
Elementary Schools Rose Hill
Middle Schools Hayfield Secondary School
High Schools Hayfield
School District Fairfax County Public Schools
Others
Senior Community No
Tax ID 82-4-14-17-11
Ownership Fee Simple
Special Listing Condition Standard
Read Less
Want to know what your home might be worth? Contact us for a FREE valuation!

Our team is ready to help you sell your home for the highest possible price ASAP

Bought with Catherine B. Kane • CENTURY 21 New Millennium

GET MORE INFORMATION





