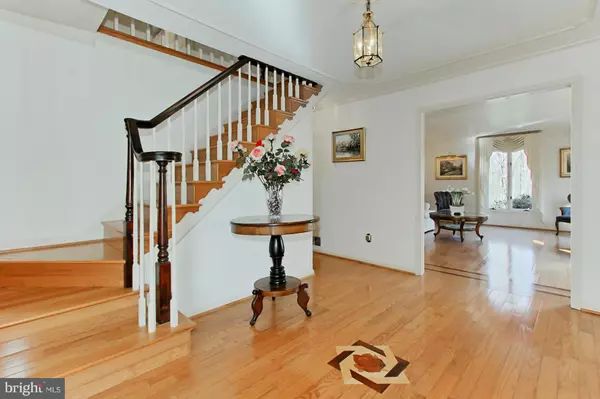$725,000
$749,000
3.2%For more information regarding the value of a property, please contact us for a free consultation.
7706 TIFFANY CT Clifton, VA 20124
4 Beds
3 Baths
3,308 SqFt
Key Details
Sold Price $725,000
Property Type Single Family Home
Sub Type Detached
Listing Status Sold
Purchase Type For Sale
Square Footage 3,308 sqft
Price per Sqft $219
Subdivision Noble Estates
MLS Listing ID 1001788849
Sold Date 06/30/17
Style Colonial
Bedrooms 4
Full Baths 2
Half Baths 1
HOA Fees $25/ann
HOA Y/N Y
Abv Grd Liv Area 2,887
Originating Board MRIS
Year Built 1981
Annual Tax Amount $7,206
Tax Year 2016
Lot Size 2.118 Acres
Acres 2.12
Property Description
True gem- delightful inside & out! Stately home on beautiful, private 2+ acres. Incredible landscaping! Impeccably maintained! Sparkling hardwoods throughout! Natural sunlight with fabulous views from every room. Formal dining & living areas with wood inlay hardwoods, crisp moldings. Family room w fireplace & stained glass window. Fantastic sunroom & fully finished lower level. One of a kind!
Location
State VA
County Fairfax
Zoning 030
Rooms
Other Rooms Living Room, Dining Room, Primary Bedroom, Bedroom 2, Bedroom 3, Bedroom 4, Kitchen, Game Room, Family Room, Sun/Florida Room, Laundry
Basement Full, Fully Finished
Interior
Interior Features Kitchen - Table Space, Kitchen - Country, Dining Area, Kitchen - Eat-In, Chair Railings, Upgraded Countertops, Window Treatments, Primary Bath(s), Wood Floors, Floor Plan - Traditional
Hot Water Oil, Electric
Heating Heat Pump(s)
Cooling Ceiling Fan(s), Heat Pump(s)
Fireplaces Number 1
Fireplaces Type Mantel(s), Gas/Propane
Equipment Washer/Dryer Hookups Only, Dishwasher, Disposal, Humidifier, Freezer, Microwave, Refrigerator, Dryer - Front Loading, Oven/Range - Electric, Washer
Fireplace Y
Appliance Washer/Dryer Hookups Only, Dishwasher, Disposal, Humidifier, Freezer, Microwave, Refrigerator, Dryer - Front Loading, Oven/Range - Electric, Washer
Heat Source Oil, Electric
Exterior
Exterior Feature Deck(s), Patio(s)
Parking Features Garage Door Opener, Garage - Side Entry
Garage Spaces 2.0
Fence Partially
Water Access N
Accessibility None
Porch Deck(s), Patio(s)
Attached Garage 2
Total Parking Spaces 2
Garage Y
Private Pool N
Building
Lot Description Backs to Trees, Landscaping, Premium, Partly Wooded, Private
Story 3+
Sewer Septic Exists
Water Well
Architectural Style Colonial
Level or Stories 3+
Additional Building Above Grade, Below Grade
New Construction N
Schools
Elementary Schools Union Mill
Middle Schools Robinson Secondary School
High Schools Robinson Secondary School
School District Fairfax County Public Schools
Others
Senior Community No
Tax ID 85-1-2- -33A
Ownership Fee Simple
Horse Feature Horses Allowed
Special Listing Condition Standard
Read Less
Want to know what your home might be worth? Contact us for a FREE valuation!

Our team is ready to help you sell your home for the highest possible price ASAP

Bought with E. James Souvagis • Long & Foster Real Estate, Inc.
GET MORE INFORMATION





