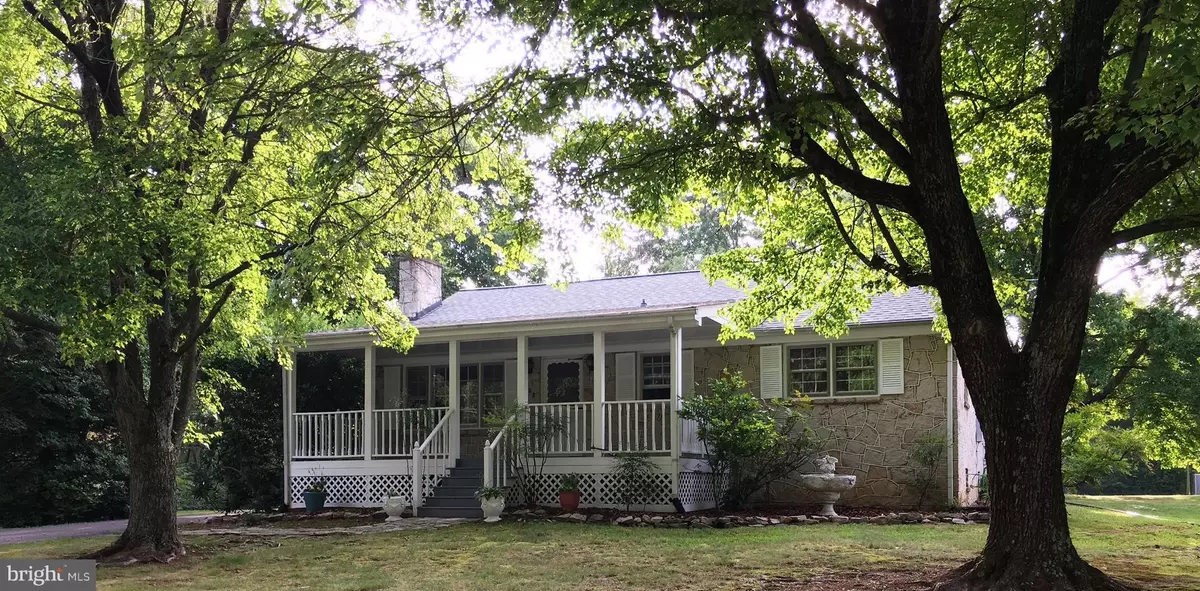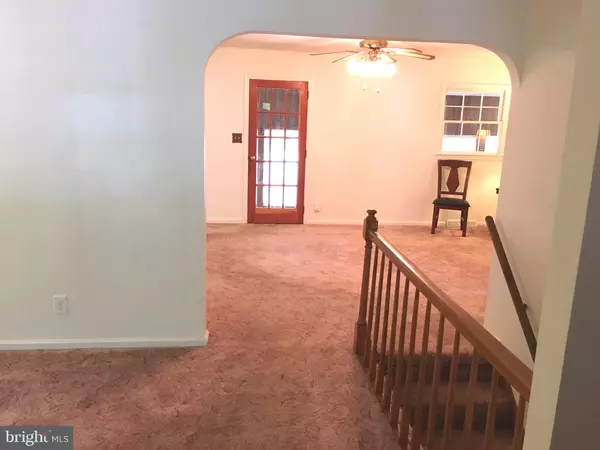$212,000
$213,000
0.5%For more information regarding the value of a property, please contact us for a free consultation.
818 FORBES ST Fredericksburg, VA 22405
2 Beds
1 Bath
1,845 SqFt
Key Details
Sold Price $212,000
Property Type Single Family Home
Sub Type Detached
Listing Status Sold
Purchase Type For Sale
Square Footage 1,845 sqft
Price per Sqft $114
Subdivision Mt. Pleasant Estates
MLS Listing ID 1000799169
Sold Date 08/25/17
Style Ranch/Rambler
Bedrooms 2
Full Baths 1
HOA Y/N N
Abv Grd Liv Area 1,107
Originating Board MRIS
Year Built 1964
Annual Tax Amount $1,900
Tax Year 2016
Lot Size 0.459 Acres
Acres 0.46
Property Description
Gorgeous over-sized front porch! Beautiful stone fireplace w/ a spacious sun-filled 3 season room, large backyard w/ storage shed. 2 bedrooms,1 bath w/ vintage style ceramic tile. Finished basement comes w/ a gas stove, a bonus room, and a separate storage/furnace room. Roof replaced in 2014 & water heater replaced in 2013. Just minutes from I-95, Rt. 1 and VRE. 1 YEAR HOME WARRANTY
Location
State VA
County Stafford
Zoning R1
Rooms
Other Rooms Living Room, Bedroom 2, Kitchen, Family Room, Bedroom 1, Sun/Florida Room, Other, Storage Room
Basement Rear Entrance, Sump Pump, Partially Finished
Main Level Bedrooms 2
Interior
Interior Features Combination Kitchen/Dining, Floor Plan - Traditional
Hot Water Natural Gas
Heating Forced Air
Cooling Central A/C
Fireplaces Number 1
Fireplaces Type Fireplace - Glass Doors
Equipment Refrigerator, Stove, Water Heater
Fireplace Y
Window Features Storm
Appliance Refrigerator, Stove, Water Heater
Heat Source Natural Gas
Exterior
Exterior Feature Enclosed, Porch(es)
Utilities Available Cable TV Available
Water Access N
Roof Type Asphalt
Accessibility None
Porch Enclosed, Porch(es)
Garage N
Private Pool N
Building
Story 2
Sewer Septic Exists
Water Well, Public Hook-up Available
Architectural Style Ranch/Rambler
Level or Stories 2
Additional Building Above Grade, Below Grade, Shed
Structure Type Dry Wall
New Construction N
Schools
Elementary Schools Falmouth
High Schools Stafford
School District Stafford County Public Schools
Others
Senior Community No
Tax ID 46-D-1- -13
Ownership Fee Simple
Special Listing Condition Standard
Read Less
Want to know what your home might be worth? Contact us for a FREE valuation!

Our team is ready to help you sell your home for the highest possible price ASAP

Bought with Deborah R Banzon • Samson Properties
GET MORE INFORMATION





