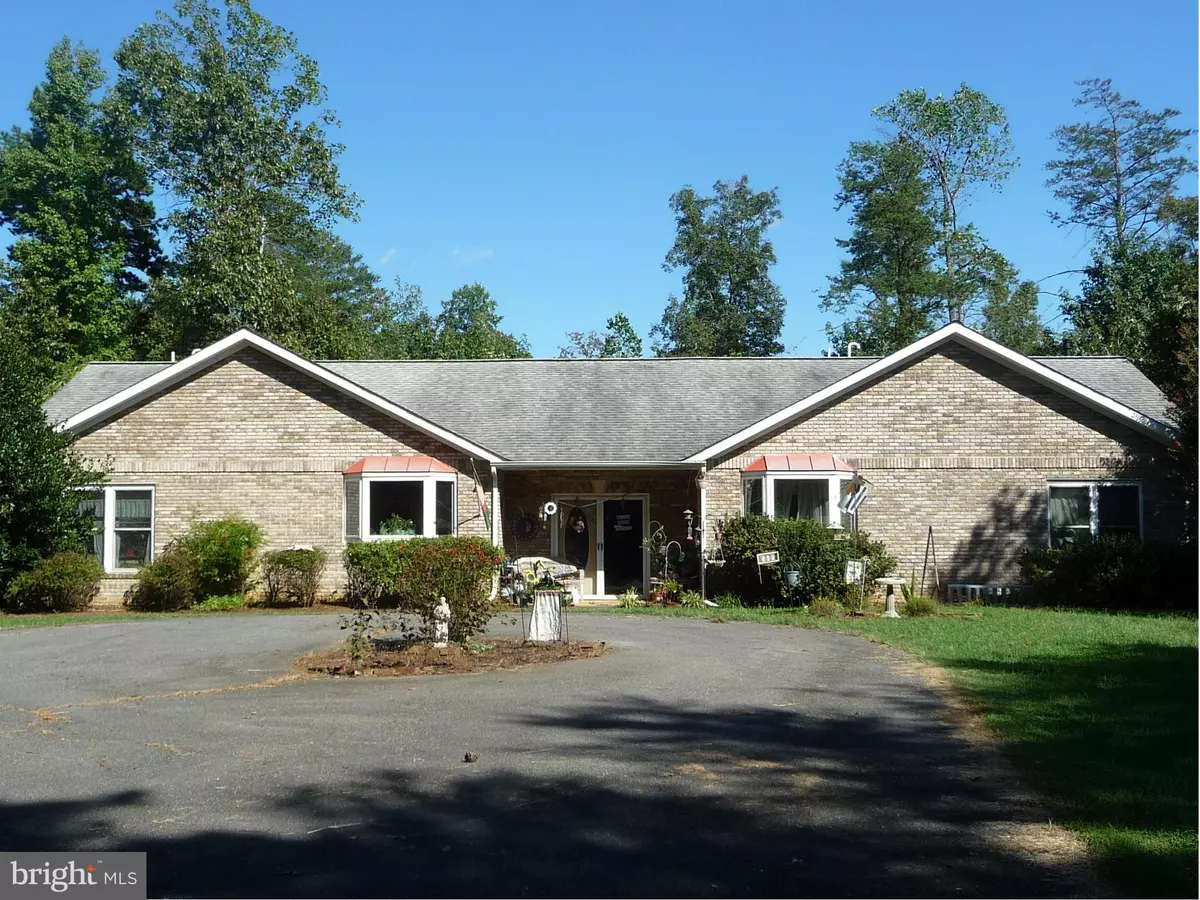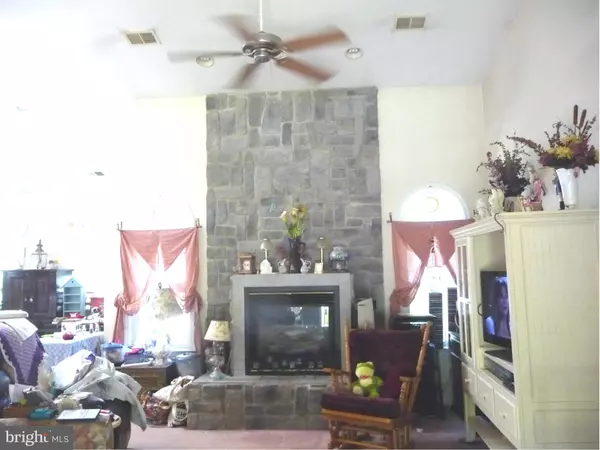$255,000
$254,500
0.2%For more information regarding the value of a property, please contact us for a free consultation.
267 CEDAR RIDGE DR Ruther Glen, VA 22546
3 Beds
3 Baths
Key Details
Sold Price $255,000
Property Type Single Family Home
Sub Type Detached
Listing Status Sold
Purchase Type For Sale
Subdivision Lake Land
MLS Listing ID 1000400255
Sold Date 02/03/17
Style Ranch/Rambler
Bedrooms 3
Full Baths 3
HOA Fees $87/ann
HOA Y/N Y
Originating Board MRIS
Year Built 2003
Annual Tax Amount $1,754
Tax Year 2015
Property Description
They do not build them like this any more! Custom all-brick rambler with many positive attributes:paved circular drive, Vaulted Ceilings, Skylights, Open floor plan with split bedroom design. Gourmet kitchen with custom cabinetries/pantry, Corian Countertops. Master bedroom has walk-in closet, with bay window & window seat to enjoy the backyard. Home is handicap accessible.
Location
State VA
County Caroline
Zoning R1
Rooms
Other Rooms Living Room, Dining Room, Primary Bedroom, Bedroom 2, Bedroom 3, Kitchen, Study, Mud Room
Main Level Bedrooms 3
Interior
Interior Features Kitchen - Table Space, Kitchen - Island, Combination Dining/Living, Upgraded Countertops, Floor Plan - Open
Hot Water Bottled Gas
Heating Heat Pump(s), Forced Air, Zoned
Cooling Central A/C
Fireplaces Number 1
Fireplaces Type Mantel(s)
Equipment Washer/Dryer Hookups Only, Cooktop, Dishwasher, Exhaust Fan, Oven/Range - Electric, Refrigerator, Oven - Wall
Fireplace Y
Appliance Washer/Dryer Hookups Only, Cooktop, Dishwasher, Exhaust Fan, Oven/Range - Electric, Refrigerator, Oven - Wall
Heat Source Electric, Bottled Gas/Propane
Exterior
Fence Picket
Waterfront Description None
Water Access Y
Accessibility None
Garage N
Private Pool N
Building
Story 1
Sewer Public Septic
Water Public
Architectural Style Ranch/Rambler
Level or Stories 1
New Construction N
Others
Senior Community No
Tax ID 51A2-1-1088
Ownership Fee Simple
Special Listing Condition Standard
Read Less
Want to know what your home might be worth? Contact us for a FREE valuation!

Our team is ready to help you sell your home for the highest possible price ASAP

Bought with Dolgor Ploetz • Classic Realty, Ltd.
GET MORE INFORMATION





