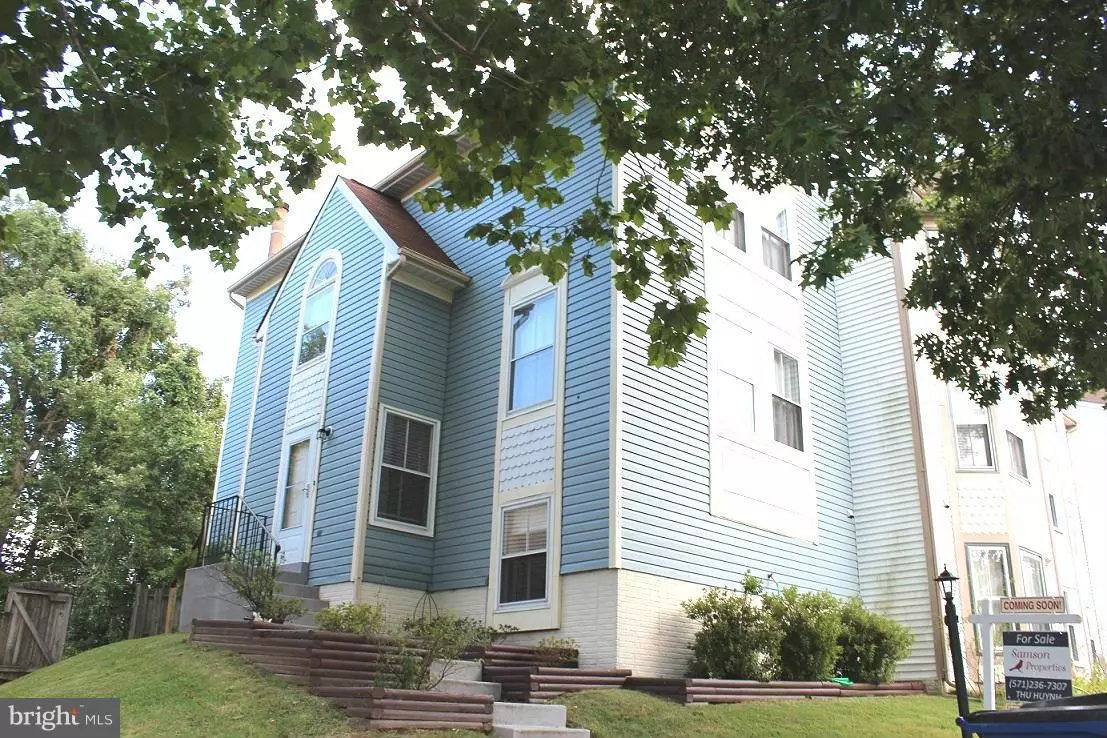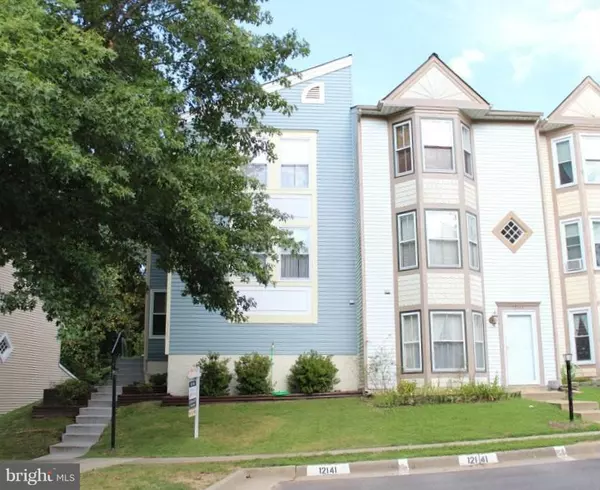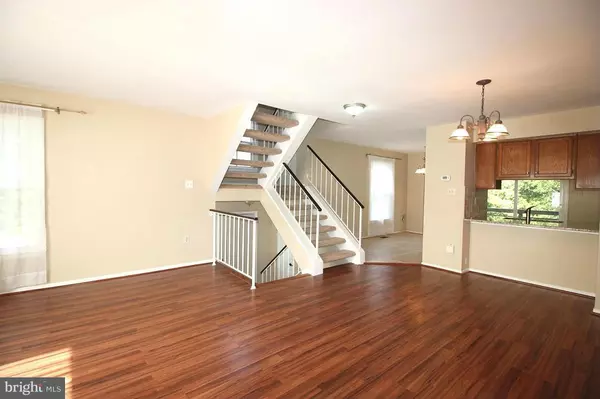$310,000
$310,000
For more information regarding the value of a property, please contact us for a free consultation.
12141 PRESIDIO WAY Woodbridge, VA 22192
3 Beds
3 Baths
2,688 Sqft Lot
Key Details
Sold Price $310,000
Property Type Townhouse
Sub Type End of Row/Townhouse
Listing Status Sold
Purchase Type For Sale
Subdivision Lake Ridge
MLS Listing ID 1000334483
Sold Date 10/12/16
Style Colonial
Bedrooms 3
Full Baths 3
HOA Fees $66/qua
HOA Y/N Y
Originating Board MRIS
Year Built 1984
Annual Tax Amount $2,924
Tax Year 2015
Lot Size 2,688 Sqft
Acres 0.06
Property Sub-Type End of Row/Townhouse
Property Description
LOVELY END UNIT TH BACK TO WOOD*WALKING TO LAKE RIDGE PARK GOLF COURSE*SHOPPING CENTERS*MINUTES TO I95*PRINCE WILLIAM PARKWAY*POTOMAC MILLS MALL*FLOOR PLAN OPEN LAYOUT ON ALL 3 LVLS*TWO MASTER BEDRMS*KITCHEN GRANITE COUNTERTOPS*STAINLESS STEEL APPLS*DOUBLE SINK*BREAKFAST BAR*CERAMIC FLOORING*WALK-OUT BASEMENT W/FIREPLACE*BATHRM & A SPACIOUS BEDRM*2 LEVEL DECK*FENCED*CARDINAL TITLE =>2-10 WARRANTY.
Location
State VA
County Prince William
Zoning RPC
Rooms
Other Rooms Living Room, Dining Room, Primary Bedroom, Bedroom 3, Kitchen, Family Room, Foyer, Breakfast Room, Laundry, Utility Room
Basement Outside Entrance, Rear Entrance, Fully Finished, Walkout Level
Interior
Interior Features Breakfast Area, Kitchen - Table Space, Combination Dining/Living, Kitchen - Eat-In, Upgraded Countertops, Window Treatments, Primary Bath(s), Wood Floors, Floor Plan - Open, Efficiency
Hot Water Electric
Heating Forced Air, Heat Pump(s), Central
Cooling Ceiling Fan(s), Central A/C, Heat Pump(s)
Fireplaces Number 1
Fireplaces Type Screen
Equipment Dishwasher, Disposal, Dryer, Exhaust Fan, Icemaker, Microwave, Oven/Range - Electric, Refrigerator, Washer
Fireplace Y
Appliance Dishwasher, Disposal, Dryer, Exhaust Fan, Icemaker, Microwave, Oven/Range - Electric, Refrigerator, Washer
Heat Source Central
Exterior
Parking On Site 2
Community Features Pets - Allowed
Amenities Available Basketball Courts, Tennis Courts, Tot Lots/Playground, Swimming Pool, Jog/Walk Path
Water Access N
Accessibility None
Garage N
Private Pool N
Building
Story 3+
Sewer Public Sewer
Water Public
Architectural Style Colonial
Level or Stories 3+
New Construction N
Others
Senior Community No
Tax ID 75891
Ownership Fee Simple
Special Listing Condition Standard
Read Less
Want to know what your home might be worth? Contact us for a FREE valuation!

Our team is ready to help you sell your home for the highest possible price ASAP

Bought with Terri A Pope-Robinson • RE/MAX Select Properties
GET MORE INFORMATION





