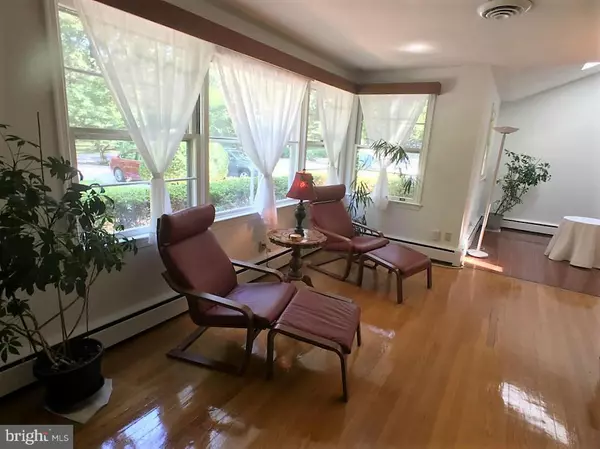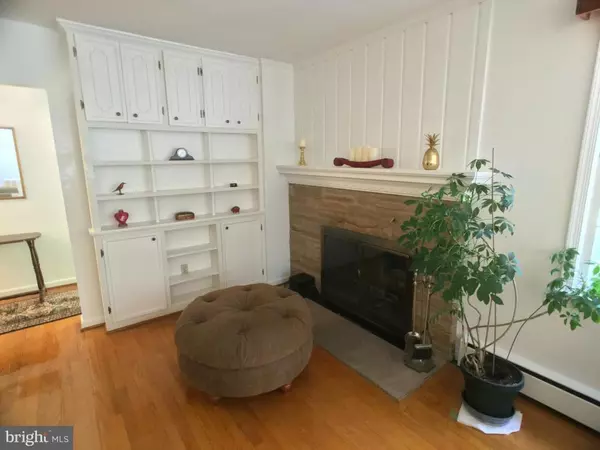$625,000
$615,000
1.6%For more information regarding the value of a property, please contact us for a free consultation.
5128 KENWOOD DR Annandale, VA 22003
3 Beds
3 Baths
1,759 SqFt
Key Details
Sold Price $625,000
Property Type Single Family Home
Sub Type Detached
Listing Status Sold
Purchase Type For Sale
Square Footage 1,759 sqft
Price per Sqft $355
Subdivision Brook Hills Estate
MLS Listing ID 1001235091
Sold Date 11/01/16
Style Ranch/Rambler
Bedrooms 3
Full Baths 2
Half Baths 1
HOA Y/N N
Abv Grd Liv Area 1,759
Originating Board MRIS
Year Built 1956
Annual Tax Amount $6,702
Tax Year 2015
Lot Size 1.013 Acres
Acres 1.01
Property Description
Open Sat/Sun 1-4 One acre inside the beltway in prestigious Brook Hills Estate. This 3BR, 2.5BA brick home w/garage will delight. Just painted. Wood floors, skylights. Light and bright. Luxurious master BA. Sunroom w/flagstone floor and lots of windows leads to deck with garden view. LL rec room, half BA, laundry room, large workroom. Easy access to 495/395/66. Near Pentagon/D.C. Near to T. J.H.S
Location
State VA
County Fairfax
Zoning 110
Rooms
Other Rooms Living Room, Dining Room, Primary Bedroom, Bedroom 2, Bedroom 3, Kitchen, Sun/Florida Room, Bedroom 6
Basement Outside Entrance, Connecting Stairway, Rear Entrance, Partially Finished, Shelving, Walkout Stairs, Heated, Full
Main Level Bedrooms 3
Interior
Interior Features Dining Area, Kitchen - Table Space, Entry Level Bedroom, Built-Ins, Upgraded Countertops, Window Treatments, Primary Bath(s), Wood Floors
Hot Water Oil
Heating Baseboard
Cooling Central A/C
Fireplaces Number 1
Fireplaces Type Fireplace - Glass Doors, Mantel(s)
Fireplace Y
Heat Source Oil
Exterior
Exterior Feature Deck(s)
Garage Spaces 1.0
Fence Partially, Rear
View Y/N Y
Water Access N
View Garden/Lawn
Accessibility None
Porch Deck(s)
Attached Garage 1
Total Parking Spaces 1
Garage Y
Private Pool N
Building
Lot Description Backs to Trees, Landscaping, Partly Wooded
Story 2
Sewer Public Septic, Public Sewer
Water Public
Architectural Style Ranch/Rambler
Level or Stories 2
Additional Building Above Grade
Structure Type Cathedral Ceilings,Plaster Walls
New Construction N
Others
Senior Community No
Tax ID 71-3-2- -23
Ownership Fee Simple
Special Listing Condition Standard
Read Less
Want to know what your home might be worth? Contact us for a FREE valuation!

Our team is ready to help you sell your home for the highest possible price ASAP

Bought with William S Amery • Long & Foster Real Estate, Inc.
GET MORE INFORMATION





