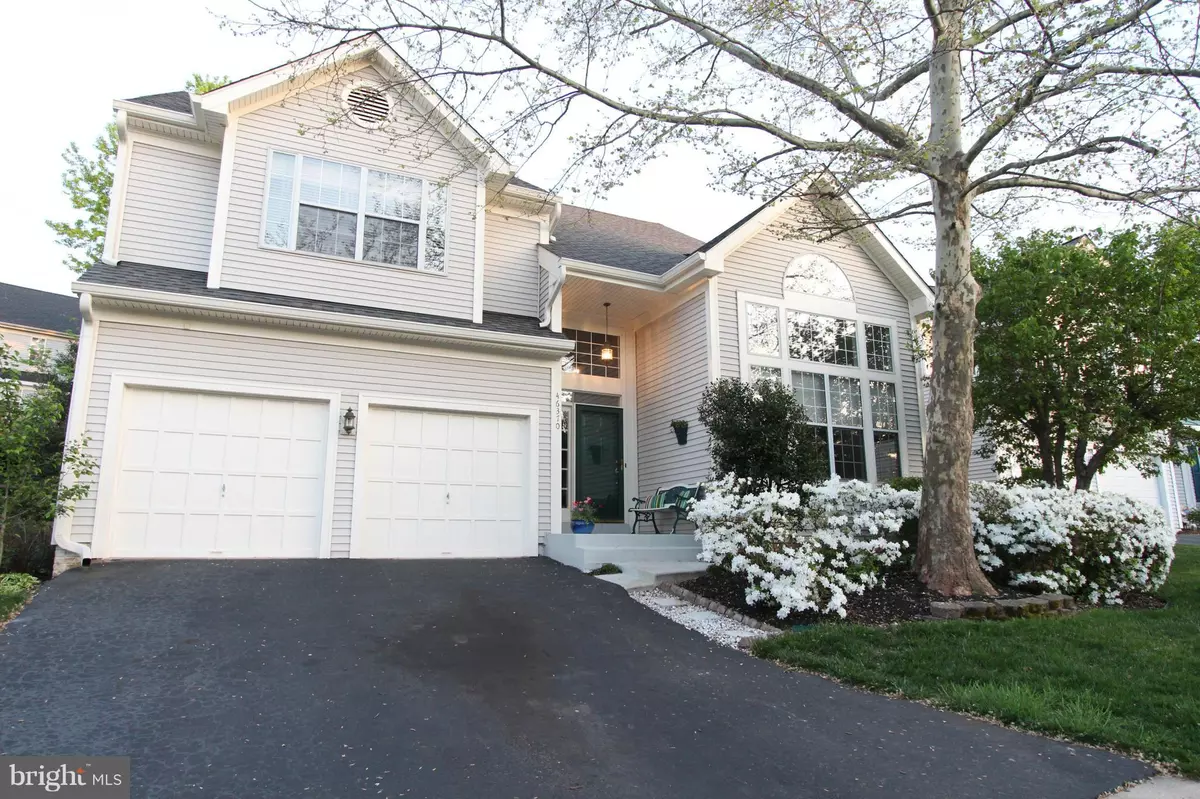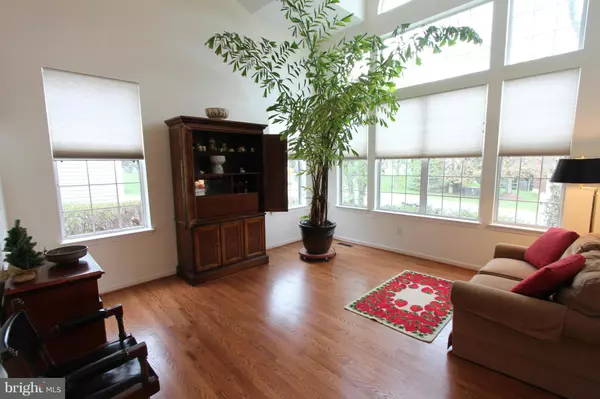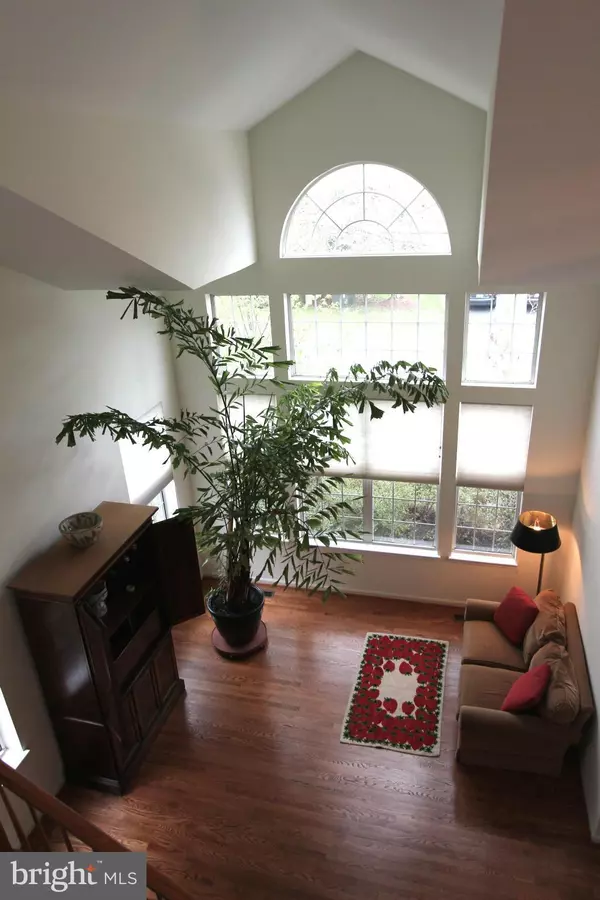$570,000
$589,900
3.4%For more information regarding the value of a property, please contact us for a free consultation.
46370 HAMPSHIRE STATION DR Sterling, VA 20165
4 Beds
4 Baths
3,938 SqFt
Key Details
Sold Price $570,000
Property Type Single Family Home
Sub Type Detached
Listing Status Sold
Purchase Type For Sale
Square Footage 3,938 sqft
Price per Sqft $144
Subdivision Potomac Lakes
MLS Listing ID 1000682723
Sold Date 09/13/16
Style Colonial
Bedrooms 4
Full Baths 3
Half Baths 1
HOA Fees $65/mo
HOA Y/N Y
Abv Grd Liv Area 2,938
Originating Board MRIS
Year Built 1994
Annual Tax Amount $6,309
Tax Year 2015
Lot Size 6,970 Sqft
Acres 0.16
Property Description
LOVELY TRENT MODEL BUILT BY TRAFALGAR, 3 FIN LEVELS, 4 BDRS ON UPPER LEVEL. REC RM, SUN RM, DECK,LUX MSTER BATH W/WHIRPOOL TUB, GOURMET KIT,FA RM W/FRPLC, MAIN LEVEL NEWLY REFINISHED HWD FLRS HUGE DECK W/ PROFESSIONALLY LANDSCAPED FENCED BACKYARD, NEW ROOF WITH GUTTERS, SOFFITS, FASCIA -PVC ALUMINUM WRAPPED- 2015
Location
State VA
County Loudoun
Rooms
Other Rooms Living Room, Dining Room, Primary Bedroom, Bedroom 2, Bedroom 3, Bedroom 4, Kitchen, Game Room, Family Room, Den, Foyer, Sun/Florida Room, Other, Storage Room
Basement Connecting Stairway, Fully Finished
Interior
Interior Features Kitchen - Gourmet, Floor Plan - Open
Hot Water Natural Gas
Heating Forced Air
Cooling Ceiling Fan(s), Central A/C
Fireplaces Number 1
Fireplace Y
Heat Source Natural Gas
Exterior
Garage Spaces 2.0
Water Access N
Accessibility Other
Attached Garage 2
Total Parking Spaces 2
Garage Y
Private Pool N
Building
Story 3+
Sewer Public Sewer
Water Public
Architectural Style Colonial
Level or Stories 3+
Additional Building Above Grade, Below Grade
New Construction N
Others
Senior Community No
Tax ID 018405904000
Ownership Fee Simple
Special Listing Condition Standard
Read Less
Want to know what your home might be worth? Contact us for a FREE valuation!

Our team is ready to help you sell your home for the highest possible price ASAP

Bought with John S McCambridge • Samson Properties

GET MORE INFORMATION





