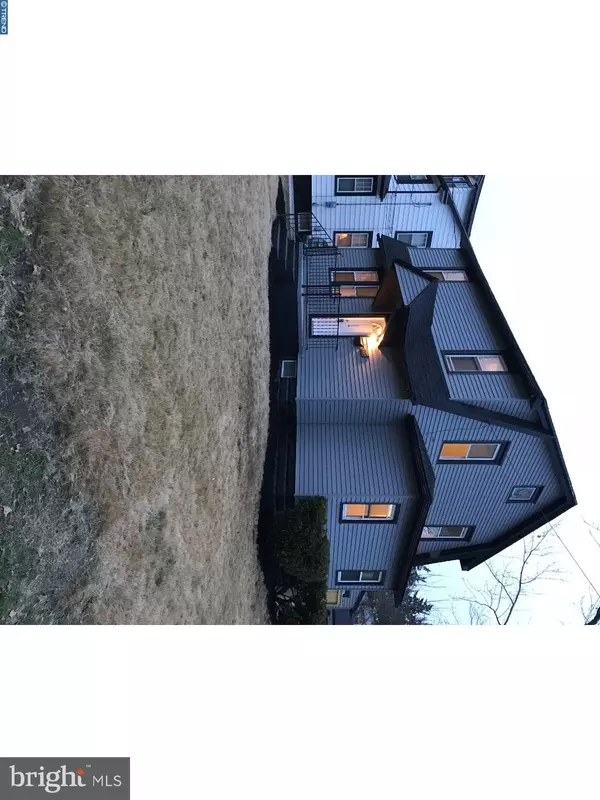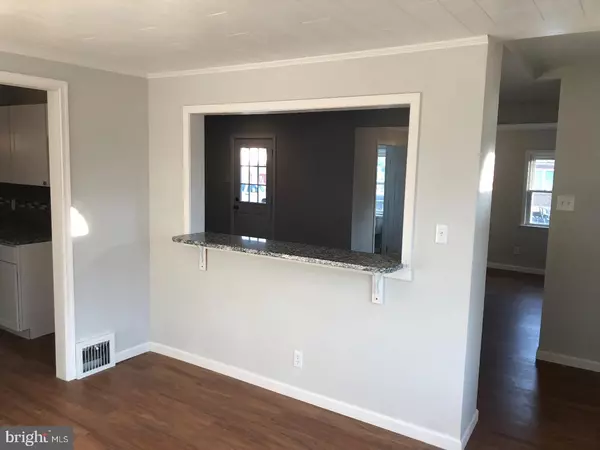$150,000
$167,900
10.7%For more information regarding the value of a property, please contact us for a free consultation.
226 WASHINGTON AVE Runnemede, NJ 08078
4 Beds
2 Baths
1,644 SqFt
Key Details
Sold Price $150,000
Property Type Single Family Home
Sub Type Detached
Listing Status Sold
Purchase Type For Sale
Square Footage 1,644 sqft
Price per Sqft $91
Subdivision None Available
MLS Listing ID 1004328933
Sold Date 01/26/18
Style Cape Cod
Bedrooms 4
Full Baths 1
Half Baths 1
HOA Y/N N
Abv Grd Liv Area 1,644
Originating Board TREND
Year Built 1942
Annual Tax Amount $5,580
Tax Year 2016
Lot Size 7,614 Sqft
Acres 0.17
Lot Dimensions 54X141
Property Description
Welcome to your new home, totally renovated! Within walking distance to Triton High School This 4 bed & 1 and a half bath home will give you just under 1,700 SQFT of living space! This home has just been totally renovated and is move in ready! As you enter your new home you will instantly notice the open floor plan throughout the whole main level with tasteful wood tone floor seamlessly flowing throughout. The brand new kitchen offers beautiful new cabinets, granite counters, tasteful backsplash tile, and new stainless steel appliances. The partially finished basement is perfect extra living space or offic. This property also provides 4 generously sized rooms with plenty of storage! Outback you're sure to fall in love with the huge fenced in yard perfect for entertaining. This move in ready home also has newer windows as well as a brand new roof! Schedule your showing today and come see all this home has to offer!
Location
State NJ
County Camden
Area Runnemede Boro (20430)
Zoning RES
Rooms
Other Rooms Living Room, Dining Room, Primary Bedroom, Bedroom 2, Bedroom 3, Kitchen, Family Room, Bedroom 1
Basement Full
Interior
Hot Water Natural Gas
Heating Gas
Cooling Central A/C
Fireplace N
Heat Source Natural Gas
Laundry Basement
Exterior
Garage Spaces 2.0
Water Access N
Accessibility None
Total Parking Spaces 2
Garage N
Building
Story 2
Sewer Public Sewer
Water Public
Architectural Style Cape Cod
Level or Stories 2
Additional Building Above Grade
New Construction N
Schools
School District Black Horse Pike Regional Schools
Others
Senior Community No
Tax ID 30-00110-00005
Ownership Fee Simple
Acceptable Financing Conventional, VA, FHA 203(b)
Listing Terms Conventional, VA, FHA 203(b)
Financing Conventional,VA,FHA 203(b)
Read Less
Want to know what your home might be worth? Contact us for a FREE valuation!

Our team is ready to help you sell your home for the highest possible price ASAP

Bought with Robert James O'Sullivan Jr. • Weichert Realtors-Mullica Hill

GET MORE INFORMATION





