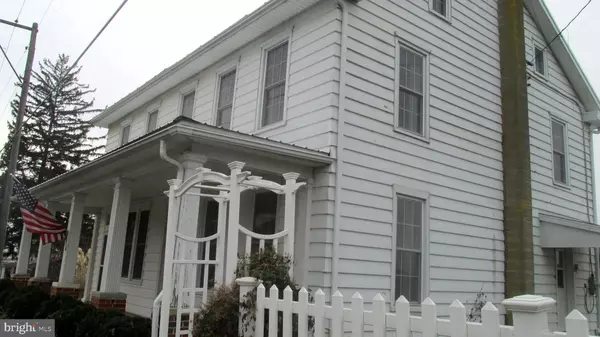$145,000
$145,900
0.6%For more information regarding the value of a property, please contact us for a free consultation.
116 E MAIN ST Walnut Bottom, PA 17266
3 Beds
2 Baths
2,732 SqFt
Key Details
Sold Price $145,000
Property Type Single Family Home
Sub Type Detached
Listing Status Sold
Purchase Type For Sale
Square Footage 2,732 sqft
Price per Sqft $53
Subdivision Walnut Bottom
MLS Listing ID 1000098100
Sold Date 01/31/18
Style Farmhouse/National Folk
Bedrooms 3
Full Baths 2
HOA Y/N N
Abv Grd Liv Area 2,232
Originating Board BRIGHT
Year Built 1850
Annual Tax Amount $2,242
Tax Year 2017
Lot Size 0.270 Acres
Acres 0.27
Property Description
What a well maintained home, ready for you to move in to. Large oversized 3+car garage, three huge bedrooms plus an office....what a house.
Location
State PA
County Cumberland
Area South Newton Twp (14441)
Zoning R
Direction South
Rooms
Other Rooms Living Room, Dining Room, Primary Bedroom, Bedroom 2, Bedroom 3, Kitchen, Mud Room, Office, Full Bath
Basement Dirt Floor, Walkout Stairs, Outside Entrance
Interior
Interior Features Carpet, Ceiling Fan(s), Kitchen - Country, Primary Bath(s), Wood Floors
Hot Water Electric
Heating Forced Air, Baseboard
Cooling Ceiling Fan(s), Window Unit(s)
Flooring Hardwood, Carpet, Vinyl
Equipment Built-In Microwave, Dishwasher, Dryer - Front Loading, Exhaust Fan, Oven/Range - Electric, Refrigerator, Washer - Front Loading
Fireplace N
Window Features Double Pane,Energy Efficient,Replacement
Appliance Built-In Microwave, Dishwasher, Dryer - Front Loading, Exhaust Fan, Oven/Range - Electric, Refrigerator, Washer - Front Loading
Heat Source Oil, Electric
Laundry Main Floor
Exterior
Exterior Feature Porch(es)
Parking Features Garage Door Opener, Oversized, Garage - Side Entry
Utilities Available Cable TV
Water Access N
View Pasture
Roof Type Metal,Shingle
Street Surface Paved
Accessibility None
Porch Porch(es)
Road Frontage State
Garage N
Building
Lot Description Cleared, Front Yard, Open, Rear Yard, Rural, SideYard(s)
Story 2.5
Foundation Block, Stone
Sewer On Site Septic
Water Well
Architectural Style Farmhouse/National Folk
Level or Stories 2.5
Additional Building Above Grade, Below Grade
Structure Type Wood Walls
New Construction N
Schools
School District Big Spring
Others
Tax ID 41-31-2230-055
Ownership Fee Simple
SqFt Source Assessor
Acceptable Financing Cash, Conventional
Listing Terms Cash, Conventional
Financing Cash,Conventional
Special Listing Condition Standard
Read Less
Want to know what your home might be worth? Contact us for a FREE valuation!

Our team is ready to help you sell your home for the highest possible price ASAP

Bought with HEATHER NEIDLINGER • Berkshire Hathaway HomeServices Homesale Realty

GET MORE INFORMATION





