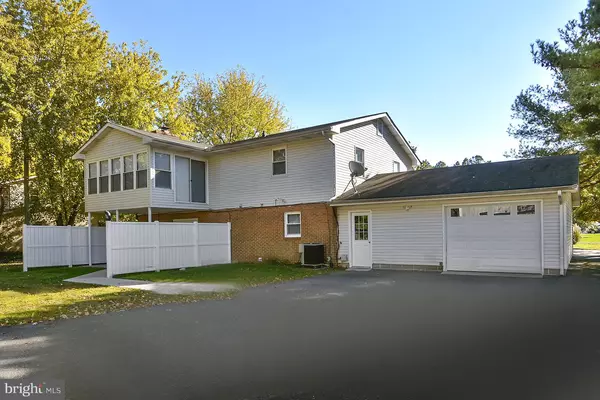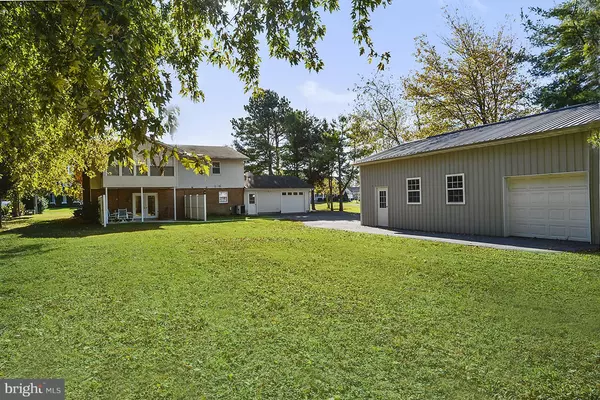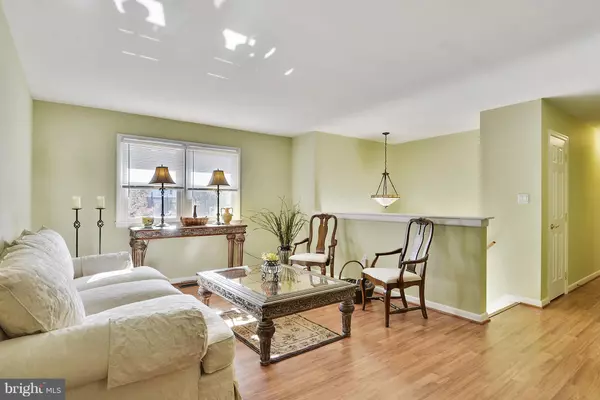$349,000
$349,000
For more information regarding the value of a property, please contact us for a free consultation.
114 CEDAR RD Chester, MD 21619
3 Beds
2 Baths
2,088 SqFt
Key Details
Sold Price $349,000
Property Type Single Family Home
Sub Type Detached
Listing Status Sold
Purchase Type For Sale
Square Footage 2,088 sqft
Price per Sqft $167
Subdivision Bentons Pleasure
MLS Listing ID 1004130643
Sold Date 01/31/18
Style Split Foyer
Bedrooms 3
Full Baths 2
HOA Y/N N
Abv Grd Liv Area 2,088
Originating Board MRIS
Year Built 1977
Annual Tax Amount $2,668
Tax Year 2017
Lot Size 0.999 Acres
Acres 1.0
Property Description
Nicely maintained home w/ many updates, & lots of storage. Was 4 Bedrooms , but combined upper level bedrooms to create large master. 1 Acre lot w/ public sewer. Over sized garage w/ 2 front & 1 rear doors, also has room for workshop.Enclosed sunroom overlooks spacious back yard.Added bonus--25x 40 detached outbuilding w/ 1 -10x16 Garage Door --perfect for RV, Motor Home, Boat, Gym , etc.
Location
State MD
County Queen Annes
Zoning NC-20
Rooms
Other Rooms Living Room, Primary Bedroom, Bedroom 3, Kitchen, Family Room, Foyer, Bedroom 1, Sun/Florida Room, Laundry, Mud Room, Workshop, Attic
Main Level Bedrooms 2
Interior
Interior Features Combination Dining/Living
Hot Water Bottled Gas
Heating Heat Pump(s)
Cooling Heat Pump(s)
Fireplaces Number 1
Fireplace Y
Heat Source Electric, Bottled Gas/Propane
Exterior
Parking Features Garage Door Opener, Additional Storage Area, Garage - Front Entry
Garage Spaces 6.0
Water Access N
Accessibility Other Bath Mod, Roll-in Shower, Wheelchair Mod, Doors - Swing In
Total Parking Spaces 6
Garage Y
Private Pool N
Building
Story 2
Sewer Public Sewer
Water Well
Architectural Style Split Foyer
Level or Stories 2
Additional Building Above Grade
New Construction N
Schools
Middle Schools Matapeake
High Schools Kent Island
School District Queen Anne'S County Public Schools
Others
Senior Community No
Tax ID 1804076087
Ownership Fee Simple
Special Listing Condition Standard
Read Less
Want to know what your home might be worth? Contact us for a FREE valuation!

Our team is ready to help you sell your home for the highest possible price ASAP

Bought with Mario Bonanni • Champion Realty, Inc.

GET MORE INFORMATION





