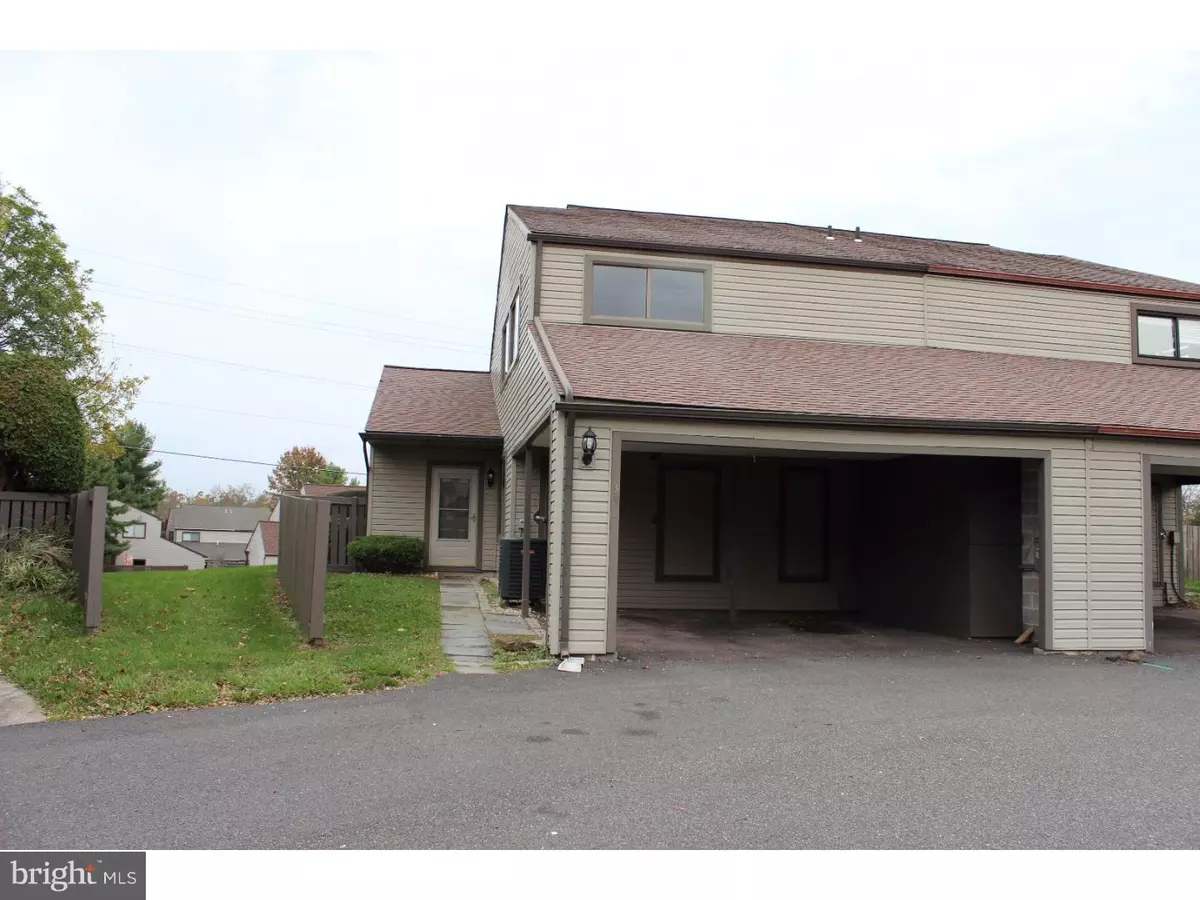$199,900
$199,990
For more information regarding the value of a property, please contact us for a free consultation.
351 BRIDGE ST Collegeville, PA 19426
3 Beds
3 Baths
1,668 SqFt
Key Details
Sold Price $199,900
Property Type Townhouse
Sub Type Interior Row/Townhouse
Listing Status Sold
Purchase Type For Sale
Square Footage 1,668 sqft
Price per Sqft $119
Subdivision Birchwood
MLS Listing ID 1003977529
Sold Date 01/31/18
Style Traditional
Bedrooms 3
Full Baths 2
Half Baths 1
HOA Fees $100/mo
HOA Y/N Y
Abv Grd Liv Area 1,668
Originating Board TREND
Year Built 1983
Annual Tax Amount $2,931
Tax Year 2017
Lot Size 1,460 Sqft
Acres 0.03
Lot Dimensions 31
Property Description
Welcome home!! This recently remodeled twin located in the desirable subdivision of Birchwood, Perkiomen Township, now awaits your offer. With over 1,650 square feet of lavish living space this home is a must see. The first floor offers a combination of engineered hardwood flooring and subway style flooring. The engineered hardwood extends from the entryway through the living and dining room, and subway style flooring extends from the remodeled kitchen through the 1st floor powder room and convenient 1st floor laundry. The kitchen offers new stainless steel appliance package, under-mount stainless steel sink with pull-down faucet, cabinets that are tastefully topped with granite counters and a sliding glass door that will lead you to the fenced rear yard and brick patio. There is a convenient half bathroom that has also been updated with a new vanity, toilet and fixtures. Upstairs you will find a large master suite with a recently updated full bathroom offering an amazingly custom tiled stall shower, new toilet, new vanity and new fixtures. In addition, you will also find 2 additional handsomely sized bedrooms that are tied together by a full hall bathroom that has also been updated to offer a new toilet, vanity and fixtures. To add, all of the bedrooms, 2nd floor hallway and steps have new carpeting and padding. Oh, not to forget, a new HVAC system was just installed to help keep the home warm in the colder months and cool during the warmer season. Close to 29, 422, 724, GSK, SEI, The Philadelphia Premium Outlets and many other local attractions. Award winning Perk. Valley Schools.
Location
State PA
County Montgomery
Area Perkiomen Twp (10648)
Zoning R3
Rooms
Other Rooms Living Room, Dining Room, Primary Bedroom, Bedroom 2, Kitchen, Bedroom 1, Attic
Interior
Interior Features Ceiling Fan(s), Stall Shower, Kitchen - Eat-In
Hot Water Electric
Heating Electric, Forced Air
Cooling Central A/C
Equipment Oven - Self Cleaning, Dishwasher, Disposal
Fireplace N
Appliance Oven - Self Cleaning, Dishwasher, Disposal
Heat Source Electric
Laundry Main Floor
Exterior
Exterior Feature Patio(s)
Garage Spaces 4.0
Water Access N
Roof Type Pitched,Shingle
Accessibility None
Porch Patio(s)
Total Parking Spaces 4
Garage N
Building
Story 2
Sewer Public Sewer
Water Public
Architectural Style Traditional
Level or Stories 2
Additional Building Above Grade
New Construction N
Schools
School District Perkiomen Valley
Others
HOA Fee Include Common Area Maintenance,Trash
Senior Community No
Tax ID 48-00-00223-539
Ownership Fee Simple
Acceptable Financing Conventional, VA, FHA 203(b), USDA
Listing Terms Conventional, VA, FHA 203(b), USDA
Financing Conventional,VA,FHA 203(b),USDA
Read Less
Want to know what your home might be worth? Contact us for a FREE valuation!

Our team is ready to help you sell your home for the highest possible price ASAP

Bought with Brent A. Harris • RE/MAX Achievers-Collegeville
GET MORE INFORMATION





