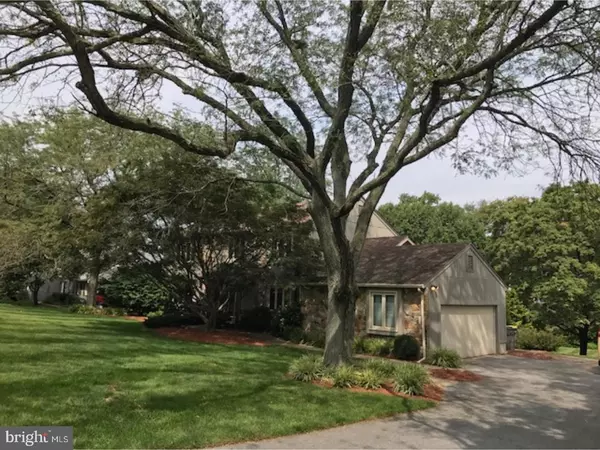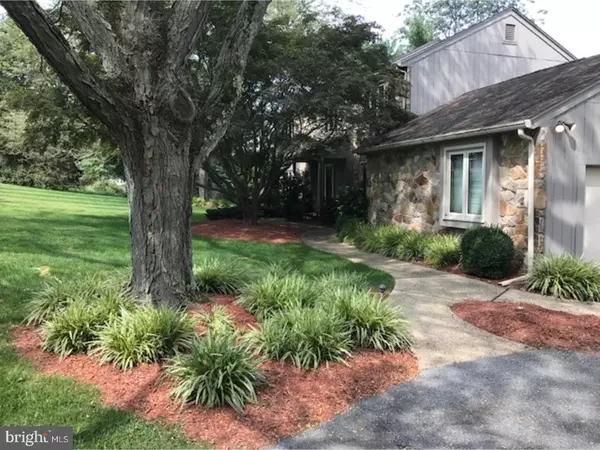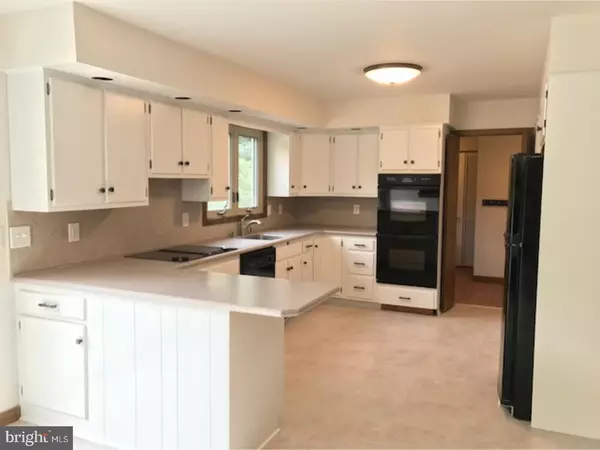$424,000
$445,000
4.7%For more information regarding the value of a property, please contact us for a free consultation.
19 KENT DR Hockessin, DE 19707
4 Beds
3 Baths
2,550 SqFt
Key Details
Sold Price $424,000
Property Type Single Family Home
Sub Type Detached
Listing Status Sold
Purchase Type For Sale
Square Footage 2,550 sqft
Price per Sqft $166
Subdivision Foxmeadow Farms
MLS Listing ID 1003280793
Sold Date 02/05/18
Style Contemporary
Bedrooms 4
Full Baths 2
Half Baths 1
HOA Fees $10/ann
HOA Y/N Y
Abv Grd Liv Area 2,550
Originating Board TREND
Year Built 1981
Annual Tax Amount $5,184
Tax Year 2016
Lot Size 0.690 Acres
Acres 0.69
Lot Dimensions 116X265
Property Description
Unique opportunity to own this beautiful, stone and wood siding contemporary home! This lovely 4 bedroom, 2.5 bath home has a large lot of .69 ac. It is located in the community of Foxmeadow in the heart of Hockessin. Attractive features include finished walkout basement, eat in kitchen, hardwood floors on first level, stone fireplace, 3 decks plus brick patios, 2 car garage, walk in master bedroom closet, generous room sizes and more... A well thought out attached storage space with garage door provides a perfect solution for parking your riding lawnmower. Updates include kitchen, master bath, basement carpet, and paint. Located in the popular Cooke elementary school feeder pattern. Don't miss this exceptional value. See it today!
Location
State DE
County New Castle
Area Hockssn/Greenvl/Centrvl (30902)
Zoning NC21
Rooms
Other Rooms Living Room, Dining Room, Primary Bedroom, Bedroom 2, Bedroom 3, Kitchen, Family Room, Bedroom 1
Basement Full, Outside Entrance
Interior
Interior Features Kitchen - Eat-In
Hot Water Electric
Heating Oil, Forced Air
Cooling Central A/C
Fireplaces Number 1
Fireplace Y
Heat Source Oil
Laundry Main Floor
Exterior
Garage Spaces 2.0
Water Access N
Accessibility None
Attached Garage 2
Total Parking Spaces 2
Garage Y
Building
Story 2
Sewer Public Sewer
Water Public
Architectural Style Contemporary
Level or Stories 2
Additional Building Above Grade
New Construction N
Schools
Elementary Schools Cooke
Middle Schools Henry B. Du Pont
High Schools Alexis I. Dupont
School District Red Clay Consolidated
Others
Senior Community No
Tax ID 08-003.00-079
Ownership Fee Simple
Read Less
Want to know what your home might be worth? Contact us for a FREE valuation!

Our team is ready to help you sell your home for the highest possible price ASAP

Bought with Kathleen A Blakey • Century 21 Gold Key Realty

GET MORE INFORMATION





