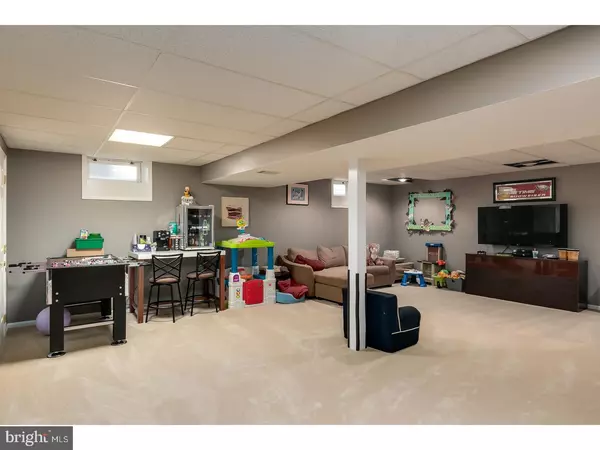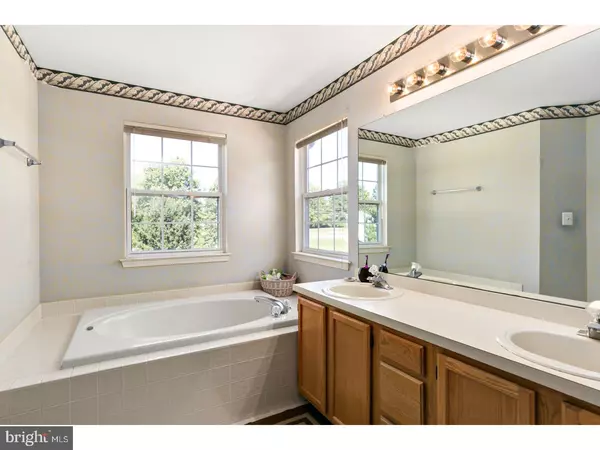$415,000
$429,900
3.5%For more information regarding the value of a property, please contact us for a free consultation.
4 PRESTWOULD CT Marlton, NJ 08053
5 Beds
3 Baths
2,749 SqFt
Key Details
Sold Price $415,000
Property Type Single Family Home
Sub Type Detached
Listing Status Sold
Purchase Type For Sale
Square Footage 2,749 sqft
Price per Sqft $150
Subdivision Dominion
MLS Listing ID 1001403581
Sold Date 01/30/18
Style Traditional
Bedrooms 5
Full Baths 2
Half Baths 1
HOA Fees $27/ann
HOA Y/N Y
Abv Grd Liv Area 2,749
Originating Board TREND
Year Built 1993
Annual Tax Amount $11,293
Tax Year 2016
Lot Size 10,000 Sqft
Acres 0.23
Lot Dimensions 80X125
Property Description
This is the one! This great family home has it all. Located in the Dominion, one of Evesham townships most desirable neighborhoods. This beautiful home has a brand new roof, with a life time guarantee. It features 5 bedrooms and, two and a half baths. Full Finished basement. Lush landscaping and manicured gardens surround a fantastic backyard complete with large deck and first class in-ground pool,"with new pool filtration system." Inside you will find a center hall entrance, ceramic tile and brand new carpeting through out the entire home. Large eat in kitchen with center island overlooks the backyard and is adjacent to an expanded family/great room. just installed brand new energy efficient Heating and air conditioning unit. Two car garage with inside access. The house is perfect for entertaining. This is a fantastic family home on a great cul-de-sac in a highly sought after neighborhood.
Location
State NJ
County Burlington
Area Evesham Twp (20313)
Zoning MD
Rooms
Other Rooms Living Room, Dining Room, Primary Bedroom, Bedroom 2, Bedroom 3, Kitchen, Family Room, Bedroom 1
Basement Full, Fully Finished
Interior
Interior Features Primary Bath(s), Kitchen - Island, Butlers Pantry, Ceiling Fan(s), Sprinkler System, Kitchen - Eat-In
Hot Water Natural Gas
Heating Gas
Cooling Central A/C
Flooring Fully Carpeted, Tile/Brick
Equipment Dishwasher, Disposal, Energy Efficient Appliances, Built-In Microwave
Fireplace N
Window Features Bay/Bow
Appliance Dishwasher, Disposal, Energy Efficient Appliances, Built-In Microwave
Heat Source Natural Gas
Laundry Main Floor
Exterior
Parking Features Inside Access, Garage Door Opener
Garage Spaces 4.0
Fence Other
Pool In Ground
Utilities Available Cable TV
Water Access N
Roof Type Slate
Accessibility None
Total Parking Spaces 4
Garage N
Building
Lot Description Cul-de-sac
Story 2
Sewer Public Sewer
Water Public
Architectural Style Traditional
Level or Stories 2
Additional Building Above Grade
Structure Type 9'+ Ceilings
New Construction N
Schools
School District Evesham Township
Others
Senior Community No
Tax ID 13-00033 13-00021
Ownership Fee Simple
Security Features Security System
Acceptable Financing Conventional, FHA 203(b)
Listing Terms Conventional, FHA 203(b)
Financing Conventional,FHA 203(b)
Read Less
Want to know what your home might be worth? Contact us for a FREE valuation!

Our team is ready to help you sell your home for the highest possible price ASAP

Bought with Ninel Ledvin • Weichert Realtors-Marlton

GET MORE INFORMATION





