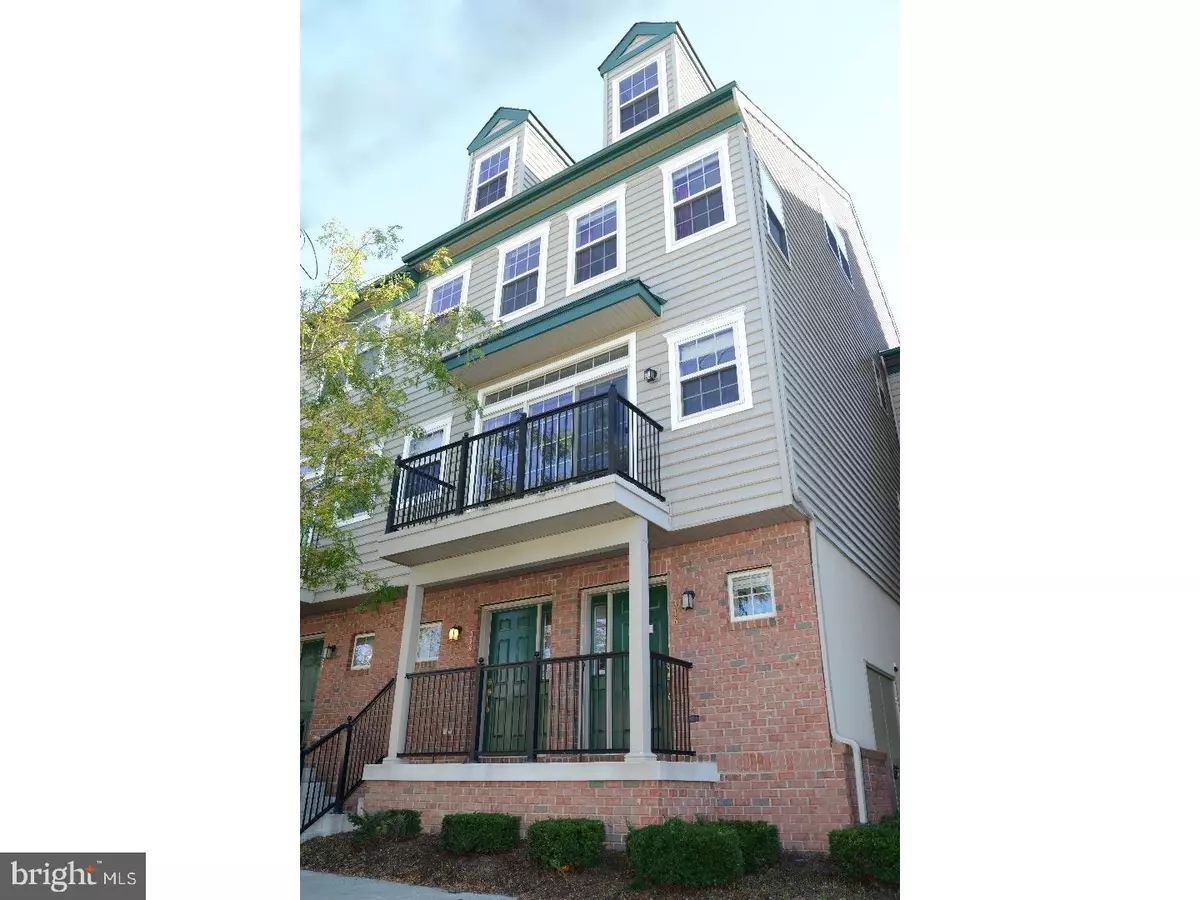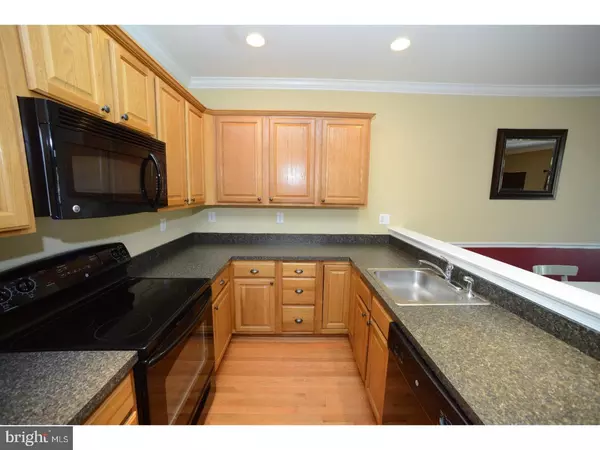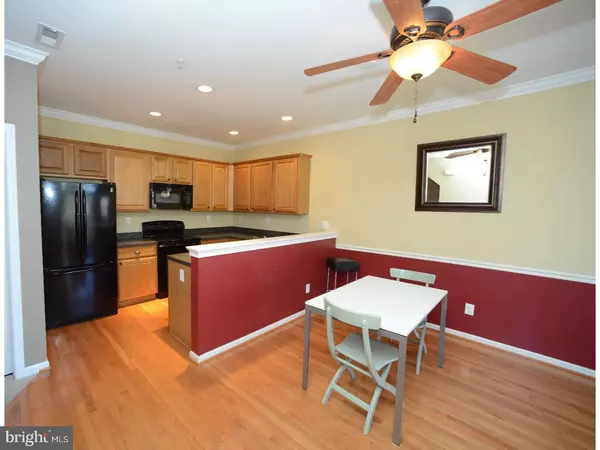$230,000
$239,000
3.8%For more information regarding the value of a property, please contact us for a free consultation.
318 JEFFERSON AVE Downingtown, PA 19335
3 Beds
3 Baths
1,581 SqFt
Key Details
Sold Price $230,000
Property Type Townhouse
Sub Type End of Row/Townhouse
Listing Status Sold
Purchase Type For Sale
Square Footage 1,581 sqft
Price per Sqft $145
Subdivision Green Street Mews
MLS Listing ID 1003286097
Sold Date 02/14/18
Style Carriage House
Bedrooms 3
Full Baths 2
Half Baths 1
HOA Fees $145/mo
HOA Y/N N
Abv Grd Liv Area 1,581
Originating Board TREND
Year Built 2007
Annual Tax Amount $4,830
Tax Year 2017
Lot Size 2,323 Sqft
Acres 0.05
Lot Dimensions 0X0
Property Description
Move in ready! This 3 bedroom, 2.5 bath end-unit townhouse is located in the heart of the Downingtown borough in the popular, sought after "Green Street Mews". It's the perfect location for first time home buyers, downsizers, buyers in the market for a fun and happening lifestyle or those looking to get into the Downingtown Area School District/Downingtown East High School. Take a stroll into town for dinner, walk to Victory Brewery for refreshments, enjoy a jog on the Struble trail, picnic in Kerr Park or attend one of Downingtown's hometown events, all because you enjoy maintenance-free living. The owners have kept this home in immaculate condition. New carpet was added in 2015 and still looks new! The spacious main floor has an open layout including kitchen with 42" oak cabinets, half bath and a large dining room/living room combination. Wood floors, crown and chair rail moldings and lighted ceiling fans show off this open space. The glass sliding doors with transom windows lead to the balcony for more enjoyment and relaxation as well as prime viewing of the annual 4th of July fireworks. Upstairs is a large master suite with custom walk in closet and a roomy master bath. Another full bath, second bedroom and laundry rounds out the second floor. The third floor boasts a loft/3rd bedroom with twin dormers, making the space a comfortable retreat. The two car garage has ample storage for bikes and a designated driveway gives you room for 3 cars if needed. Great opportunity to own a 3 bedroom home in the award-winning Downingtown School District at a reasonable price point. Convenient walk to Septa Rail lines and just minutes to major roadways for an easy commute. Tour today!
Location
State PA
County Chester
Area Downingtown Boro (10311)
Zoning R2
Rooms
Other Rooms Living Room, Dining Room, Primary Bedroom, Bedroom 2, Kitchen, Bedroom 1, Other, Attic
Basement Partial, Outside Entrance, Fully Finished
Interior
Interior Features Primary Bath(s), Ceiling Fan(s), Sprinkler System, Stall Shower, Dining Area
Hot Water Electric
Heating Electric, Programmable Thermostat
Cooling Central A/C
Flooring Wood, Fully Carpeted
Equipment Cooktop, Dishwasher, Disposal
Fireplace N
Appliance Cooktop, Dishwasher, Disposal
Heat Source Electric
Laundry Upper Floor
Exterior
Exterior Feature Balcony
Garage Spaces 2.0
Utilities Available Cable TV
Water Access N
Accessibility None
Porch Balcony
Total Parking Spaces 2
Garage Y
Building
Lot Description Level, Rear Yard
Story 3+
Foundation Concrete Perimeter
Sewer Public Sewer
Water Public
Architectural Style Carriage House
Level or Stories 3+
Additional Building Above Grade
Structure Type Cathedral Ceilings,9'+ Ceilings
New Construction N
Schools
Elementary Schools East Ward
Middle Schools Lionville
High Schools Downingtown High School East Campus
School District Downingtown Area
Others
HOA Fee Include Common Area Maintenance,Ext Bldg Maint,Lawn Maintenance,Snow Removal,Insurance,Management
Senior Community No
Tax ID 11-08 -0239.2200
Ownership Condominium
Security Features Security System
Acceptable Financing Conventional, VA, FHA 203(b), USDA
Listing Terms Conventional, VA, FHA 203(b), USDA
Financing Conventional,VA,FHA 203(b),USDA
Read Less
Want to know what your home might be worth? Contact us for a FREE valuation!

Our team is ready to help you sell your home for the highest possible price ASAP

Bought with Steven Laret • RE/MAX Town & Country

GET MORE INFORMATION





