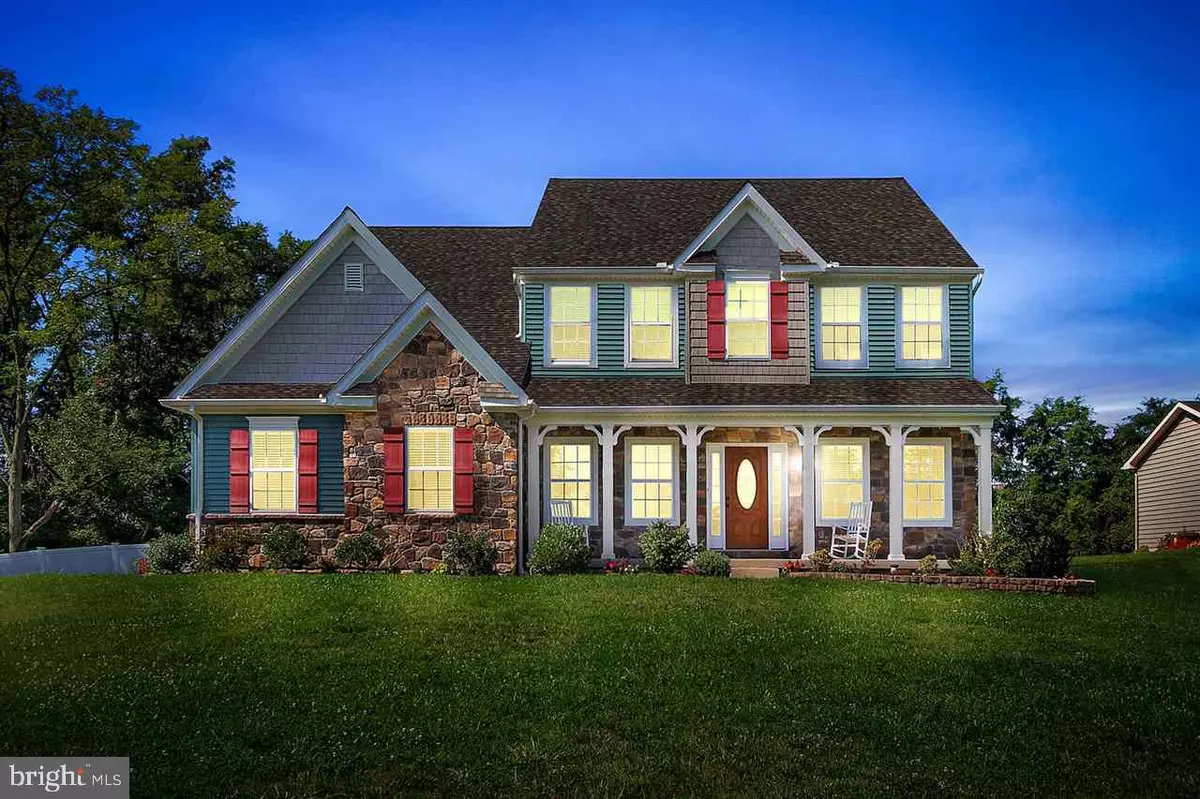$367,900
$375,000
1.9%For more information regarding the value of a property, please contact us for a free consultation.
761 BUTCHER CT York, PA 17404
4 Beds
3 Baths
3,212 SqFt
Key Details
Sold Price $367,900
Property Type Single Family Home
Sub Type Detached
Listing Status Sold
Purchase Type For Sale
Square Footage 3,212 sqft
Price per Sqft $114
Subdivision Greenbriar Road
MLS Listing ID 1000890665
Sold Date 02/14/18
Style Colonial
Bedrooms 4
Full Baths 2
Half Baths 1
HOA Y/N N
Abv Grd Liv Area 3,212
Originating Board RAYAC
Year Built 2013
Tax Year 2017
Lot Size 1.020 Acres
Acres 1.02
Property Description
Have your own slice of HEAVEN! Peace and tranquility awaits you on this 1.02 acre scenic lot. This home sits on a Cul-de-sac for privacy. Feel the openness once you step through the door. Spacious and inviting best describes the layout. Owners suite was made for a DIVA, two walk in closets and bathroom that will take all your stress away . A 2nd floor laundry for pure convenience. Home has a ton a feature's, way to many to list. COME and SEE!
Location
State PA
County York
Area Manchester Twp (15236)
Zoning RESIDENTIAL
Direction South
Rooms
Other Rooms Living Room, Dining Room, Bedroom 2, Bedroom 3, Bedroom 4, Kitchen, Den, Bedroom 1, Laundry, Other
Basement Poured Concrete, Sump Pump, Full, Workshop, Other
Interior
Interior Features Breakfast Area, Dining Area, Formal/Separate Dining Room, Kitchen - Eat-In
Hot Water Natural Gas
Heating Forced Air
Cooling Central A/C
Flooring Partially Carpeted, Vinyl, Wood, Laminated, Ceramic Tile
Fireplaces Type Gas/Propane
Equipment Dishwasher, Built-In Microwave, Oven/Range - Gas
Fireplace N
Appliance Dishwasher, Built-In Microwave, Oven/Range - Gas
Heat Source Natural Gas
Laundry Main Floor
Exterior
Exterior Feature Deck(s)
Parking Features Garage Door Opener, Oversized
Garage Spaces 2.0
Fence Other, Vinyl
Utilities Available Cable TV Available
Water Access N
Roof Type Shingle
Porch Deck(s)
Road Frontage Public, Boro/Township, City/County
Attached Garage 2
Total Parking Spaces 2
Garage Y
Building
Lot Description Level, Cleared, Cul-de-sac
Building Description High,9'+ Ceilings,Tray Ceilings, Ceiling Fans
Story 2
Sewer Public Sewer
Water Public
Architectural Style Colonial
Level or Stories 2
Additional Building Above Grade, Below Grade
Structure Type High,9'+ Ceilings,Tray Ceilings
New Construction N
Schools
Middle Schools Central York
High Schools Central York
School District Central York
Others
Tax ID 6736000KH0027G000000
Ownership Fee Simple
SqFt Source Estimated
Security Features Smoke Detector
Acceptable Financing Conventional, VA
Horse Property N
Listing Terms Conventional, VA
Financing Conventional,VA
Special Listing Condition Standard
Read Less
Want to know what your home might be worth? Contact us for a FREE valuation!

Our team is ready to help you sell your home for the highest possible price ASAP

Bought with Michael Fabie • Target Investments Sales

GET MORE INFORMATION





