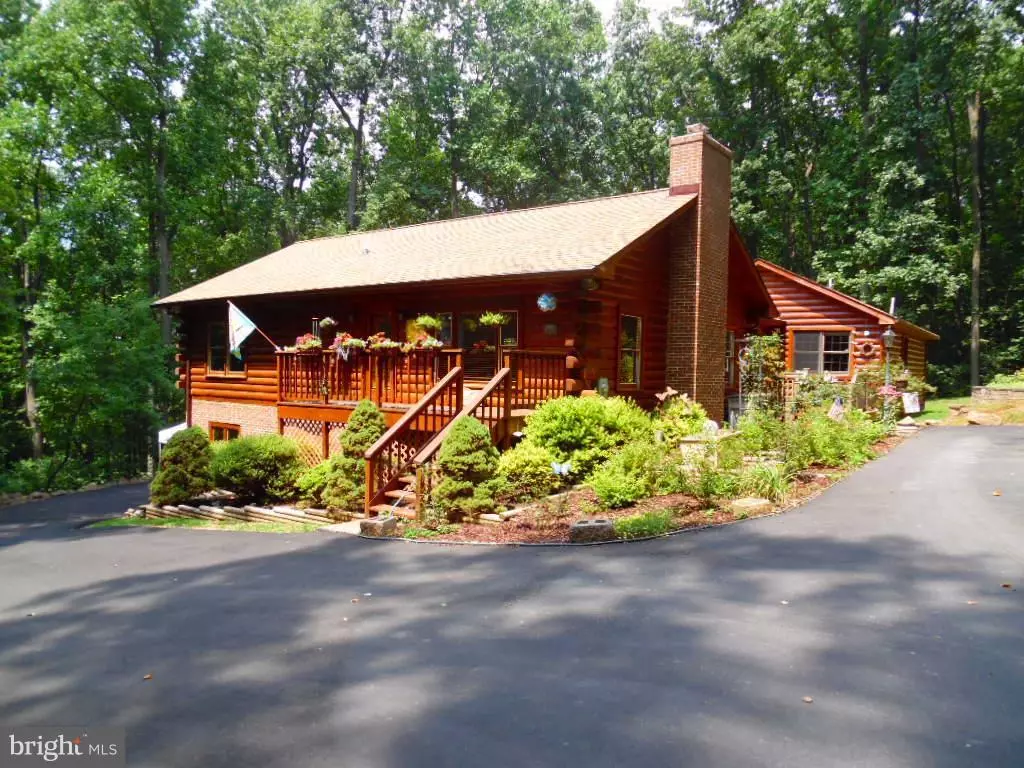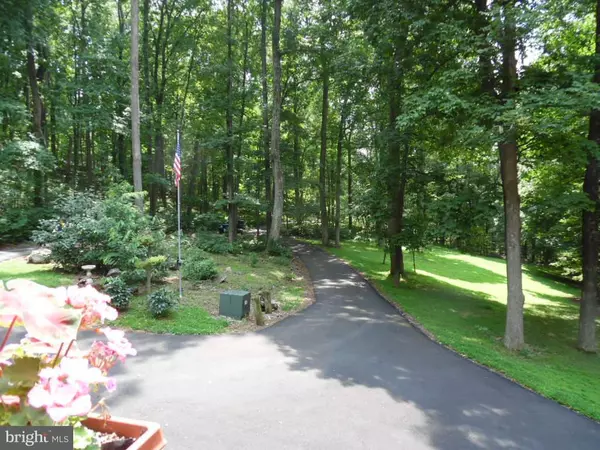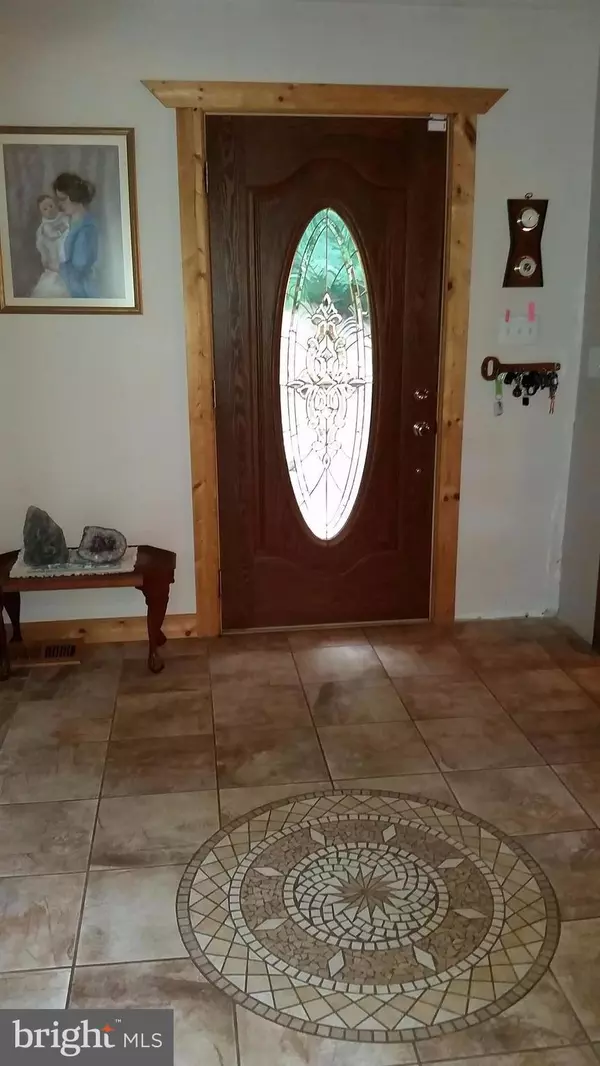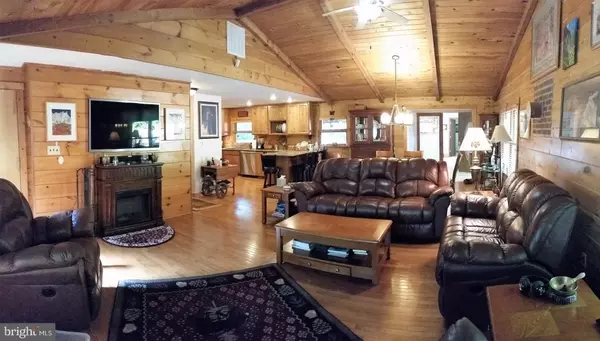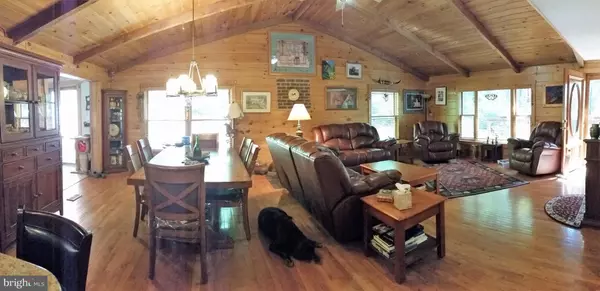$350,000
$390,000
10.3%For more information regarding the value of a property, please contact us for a free consultation.
75 MARSDEN HEIGHTS RD Linden, VA 22642
3 Beds
4 Baths
2,746 SqFt
Key Details
Sold Price $350,000
Property Type Single Family Home
Sub Type Detached
Listing Status Sold
Purchase Type For Sale
Square Footage 2,746 sqft
Price per Sqft $127
Subdivision Loch Linden
MLS Listing ID 1000075747
Sold Date 02/14/18
Style Log Home
Bedrooms 3
Full Baths 4
HOA Fees $35/ann
HOA Y/N Y
Abv Grd Liv Area 2,130
Originating Board MRIS
Year Built 1990
Annual Tax Amount $1,815
Tax Year 2016
Lot Size 3.210 Acres
Acres 3.21
Property Description
Privacy, location and special features put this log home in a class if its own. 3 acre wooded lot conveniently located 90 minutes West of Washington DC. Expansive great room with vaulted ceilings and a gourmet kitchen. Spacious master suite with a luxurious bath, and walk-in closet. Large deck with a Sunsetter awning, hot tub and a TV hook up. Nicely paved driveway and a hard wired generator.
Location
State VA
County Warren
Zoning A
Rooms
Other Rooms Primary Bedroom, Bedroom 3, Kitchen, Game Room, Foyer, Great Room
Basement Connecting Stairway, Rear Entrance, Daylight, Partial, Walkout Level, Combination, Partially Finished
Main Level Bedrooms 3
Interior
Interior Features Kitchen - Gourmet, Primary Bath(s), Entry Level Bedroom, Upgraded Countertops, Wood Floors, WhirlPool/HotTub, Window Treatments, Floor Plan - Open
Hot Water Electric
Heating Heat Pump(s)
Cooling Heat Pump(s)
Fireplaces Type Flue for Stove
Equipment Washer/Dryer Hookups Only, Dishwasher, Dryer - Front Loading, Microwave, Oven/Range - Gas, Refrigerator, Six Burner Stove, Washer - Front Loading, Water Heater
Fireplace N
Window Features Screens
Appliance Washer/Dryer Hookups Only, Dishwasher, Dryer - Front Loading, Microwave, Oven/Range - Gas, Refrigerator, Six Burner Stove, Washer - Front Loading, Water Heater
Heat Source Bottled Gas/Propane, Electric
Exterior
Exterior Feature Deck(s), Porch(es)
Parking Features Basement Garage, Garage Door Opener
Community Features Covenants
Utilities Available DSL Available
Amenities Available Beach, Boat Ramp, Common Grounds, Lake, Water/Lake Privileges, Pier/Dock
Waterfront Description Boat/Launch Ramp,Sandy Beach
View Y/N Y
Water Access Y
Water Access Desc Boat - Electric Motor Only,Canoe/Kayak,Fishing Allowed,Swimming Allowed
View Trees/Woods
Roof Type Shingle
Accessibility None
Porch Deck(s), Porch(es)
Garage N
Private Pool N
Building
Lot Description Backs to Trees
Story 2
Sewer Gravity Sept Fld
Water Well
Architectural Style Log Home
Level or Stories 2
Additional Building Above Grade, Below Grade
Structure Type Beamed Ceilings,Dry Wall,Log Walls,Vaulted Ceilings
New Construction N
Schools
Elementary Schools Hilda J Barbour
Middle Schools Warren County
High Schools Warren County
School District Warren County Public Schools
Others
HOA Fee Include Insurance,Pier/Dock Maintenance,Road Maintenance,Snow Removal
Senior Community No
Tax ID 14922
Ownership Fee Simple
Special Listing Condition Standard
Read Less
Want to know what your home might be worth? Contact us for a FREE valuation!

Our team is ready to help you sell your home for the highest possible price ASAP

Bought with Hutch Putnam • Keller Williams Chantilly Ventures, LLC
GET MORE INFORMATION

