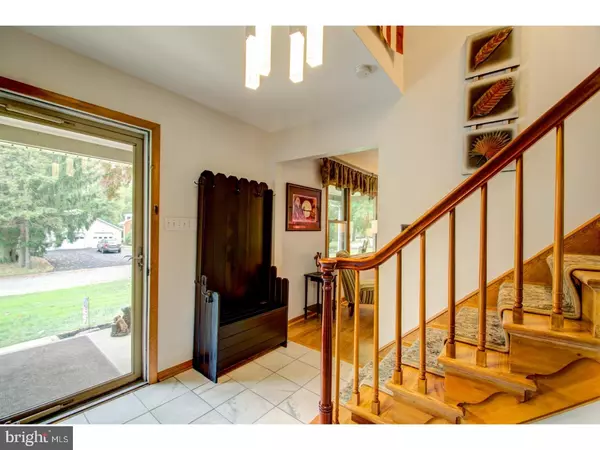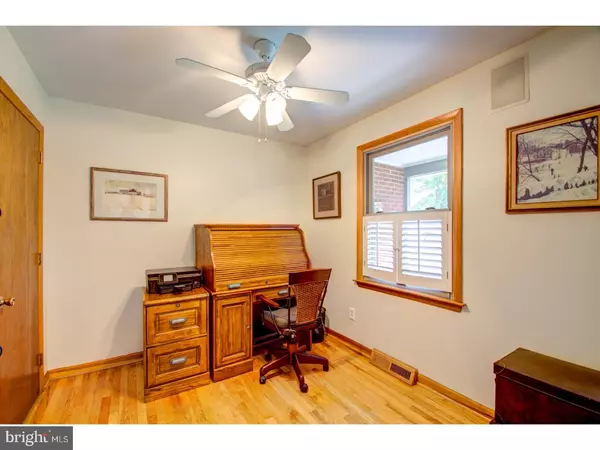$380,000
$394,500
3.7%For more information regarding the value of a property, please contact us for a free consultation.
4653 NORWOOD DR Wilmington, DE 19803
4 Beds
3 Baths
2,400 SqFt
Key Details
Sold Price $380,000
Property Type Single Family Home
Sub Type Detached
Listing Status Sold
Purchase Type For Sale
Square Footage 2,400 sqft
Price per Sqft $158
Subdivision Liftwood Estates
MLS Listing ID 1003288435
Sold Date 02/16/18
Style Colonial
Bedrooms 4
Full Baths 2
Half Baths 1
HOA Fees $2/ann
HOA Y/N Y
Abv Grd Liv Area 2,400
Originating Board TREND
Year Built 1967
Annual Tax Amount $3,323
Tax Year 2016
Lot Size 0.340 Acres
Acres 0.34
Lot Dimensions 90X164
Property Description
Welcome to 4653 Norwood Drive in Liftwood Estates. This beautiful 4 bedroom 2.1 bath home is one of the larger models in the community and sits on 0.34 acres. The spacious, eat-in kitchen, is perfectly placed as is opens into the Dining Room and Family Room which includes a brick wall fireplace (with insert), Mahogany Bookshelves and sliders to a private, screened-in, porch overlooking the backyard. The master bedroom is complete with two large closets and full bath. Additional three bedrooms have ample size living and closet space. Featuring hardwood flooring throughout. The over-sized two-car garage provides enough room to park and have a separate storage/work area. Finally, additional storage can be found in the unfinished basement and spacious attic. This home has been lovingly maintained and is move-in ready for it's new owners. Call to set up an appointment.
Location
State DE
County New Castle
Area Brandywine (30901)
Zoning NC10
Rooms
Other Rooms Living Room, Dining Room, Primary Bedroom, Bedroom 2, Bedroom 3, Kitchen, Family Room, Bedroom 1, Other, Attic
Basement Partial, Unfinished
Interior
Interior Features Primary Bath(s), Kitchen - Eat-In
Hot Water Electric
Heating Gas, Forced Air
Cooling Central A/C
Flooring Wood
Fireplaces Number 1
Fireplace Y
Heat Source Natural Gas
Laundry Main Floor
Exterior
Exterior Feature Porch(es)
Garage Spaces 2.0
Water Access N
Roof Type Pitched
Accessibility None
Porch Porch(es)
Attached Garage 2
Total Parking Spaces 2
Garage Y
Building
Story 2
Sewer Public Sewer
Water Public
Architectural Style Colonial
Level or Stories 2
Additional Building Above Grade, Shed
New Construction N
Schools
School District Red Clay Consolidated
Others
Senior Community No
Tax ID 06-121.00-037
Ownership Fee Simple
Acceptable Financing Conventional
Listing Terms Conventional
Financing Conventional
Read Less
Want to know what your home might be worth? Contact us for a FREE valuation!

Our team is ready to help you sell your home for the highest possible price ASAP

Bought with Joseph Pence • BHHS Fox & Roach - Hockessin

GET MORE INFORMATION





