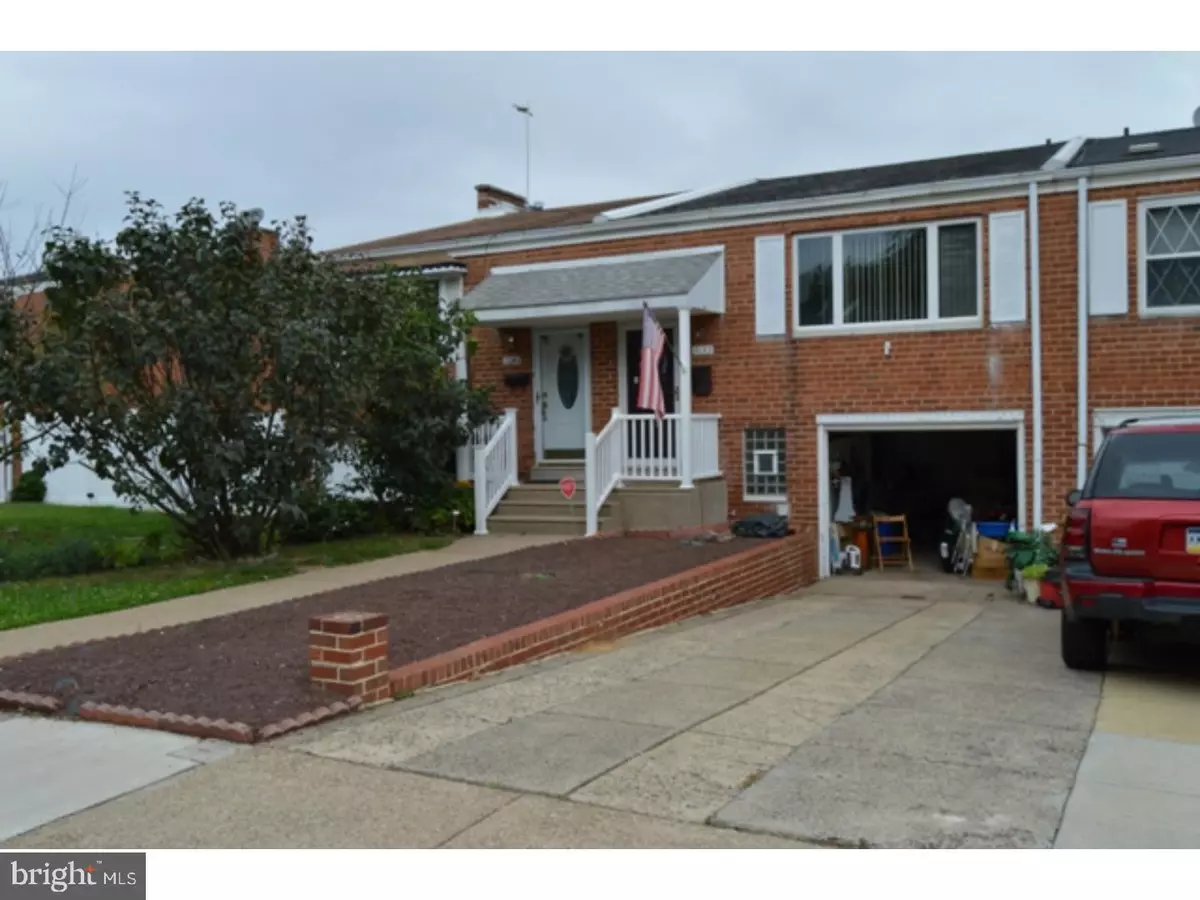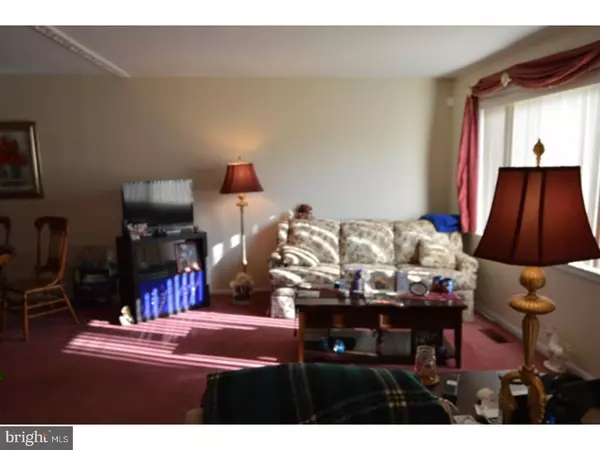$175,000
$175,000
For more information regarding the value of a property, please contact us for a free consultation.
3133 BYBERRY RD Philadelphia, PA 19154
2 Beds
2 Baths
900 SqFt
Key Details
Sold Price $175,000
Property Type Townhouse
Sub Type Interior Row/Townhouse
Listing Status Sold
Purchase Type For Sale
Square Footage 900 sqft
Price per Sqft $194
Subdivision Parkwood
MLS Listing ID 1000865085
Sold Date 02/16/18
Style Ranch/Rambler,Raised Ranch/Rambler
Bedrooms 2
Full Baths 1
Half Baths 1
HOA Y/N N
Abv Grd Liv Area 900
Originating Board TREND
Year Built 1968
Annual Tax Amount $2,482
Tax Year 2017
Lot Size 2,249 Sqft
Acres 0.05
Lot Dimensions 20X112
Property Description
Come out to see this well maintained 2 bed ranch in the Parkwood area. Pull up into your own driveway to park in your one car garage. Main floor living offers a Nice living room dining room open area. Spacious kitchen with lots of countertop and cabinet space. Down the hall is two food size bedrooms and a full bath. Head down to the basement which is ground level to a very large familyroom with glass doors that lead you out back to a patio with a Hot tub and nice yard. Go back in and head over in the direction of the garage and you will see the half bath and another room that has multi benefits. It could be an office or 3rd bedroom. You will then find the laundry area and the garage. Wait! There's more: heating, air conditioning and water heater have all been replaced in the last few years.
Location
State PA
County Philadelphia
Area 19154 (19154)
Zoning RSA4
Rooms
Other Rooms Living Room, Dining Room, Primary Bedroom, Kitchen, Family Room, Bedroom 1
Basement Partial, Fully Finished
Interior
Interior Features Kitchen - Eat-In
Hot Water Natural Gas
Heating Gas
Cooling Central A/C
Flooring Fully Carpeted
Fireplace N
Heat Source Natural Gas
Laundry Lower Floor
Exterior
Exterior Feature Patio(s)
Garage Spaces 2.0
Water Access N
Accessibility None
Porch Patio(s)
Total Parking Spaces 2
Garage N
Building
Lot Description Rear Yard
Sewer Public Sewer
Water Public
Architectural Style Ranch/Rambler, Raised Ranch/Rambler
Additional Building Above Grade
New Construction N
Schools
School District The School District Of Philadelphia
Others
Senior Community No
Tax ID 663052100
Ownership Fee Simple
Acceptable Financing Conventional, VA, FHA 203(b)
Listing Terms Conventional, VA, FHA 203(b)
Financing Conventional,VA,FHA 203(b)
Read Less
Want to know what your home might be worth? Contact us for a FREE valuation!

Our team is ready to help you sell your home for the highest possible price ASAP

Bought with Chris Caine • RE/MAX 2000
GET MORE INFORMATION





