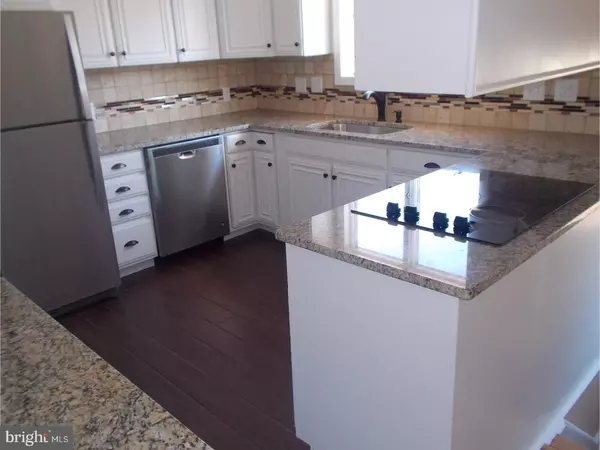$176,500
$174,900
0.9%For more information regarding the value of a property, please contact us for a free consultation.
30 JOHN COLLINS CIR Dover, DE 19904
3 Beds
2 Baths
3,087 SqFt
Key Details
Sold Price $176,500
Property Type Single Family Home
Sub Type Detached
Listing Status Sold
Purchase Type For Sale
Square Footage 3,087 sqft
Price per Sqft $57
Subdivision Rodney Vil
MLS Listing ID 1004288417
Sold Date 02/20/18
Style Ranch/Rambler
Bedrooms 3
Full Baths 2
HOA Y/N N
Abv Grd Liv Area 2,087
Originating Board TREND
Year Built 1959
Annual Tax Amount $726
Tax Year 2016
Lot Size 0.406 Acres
Acres 0.27
Lot Dimensions 161X110
Property Description
TOTALLY REHABBED from top to bottom. This home offers so much room, you have to see it to believe it. The main floor has 3 nicely sized bedrooms, a full bath and all NEW Kitchen with granite counter tops, tile back splash and stainless steel cook top stove, wall oven, microwave and refrigerator. Full finished basement includes a full bath, laundry room, Rec room, and wet bar. There are even 2 large rooms above the garage adding an extra 540 Sq Ft!!! All rooms have been freshly painted and hardwood floors refinished. Other features include New HVAC system, New hot-water heater, new shingles on roof, new lights, new ceiling fans and so much more!!! Top it all off with an Over-sized 2 car garage, a large fenced in yard and a 33 X 14 brick patio for entertaining. Come take a look, you will not be disappointed!!
Location
State DE
County Kent
Area Caesar Rodney (30803)
Zoning RS1
Rooms
Other Rooms Living Room, Dining Room, Primary Bedroom, Bedroom 2, Kitchen, Family Room, Bedroom 1, Other
Basement Full, Fully Finished
Interior
Hot Water Natural Gas
Heating Gas
Cooling Central A/C
Flooring Wood, Tile/Brick
Fireplace N
Heat Source Natural Gas
Laundry Basement
Exterior
Garage Spaces 5.0
Water Access N
Accessibility None
Total Parking Spaces 5
Garage N
Building
Story 1
Sewer Public Sewer
Water Public
Architectural Style Ranch/Rambler
Level or Stories 1
Additional Building Above Grade, Below Grade
New Construction N
Schools
Elementary Schools W.B. Simpson
School District Caesar Rodney
Others
Senior Community No
Tax ID ED-00-08516-01-6100-000
Ownership Fee Simple
Acceptable Financing Conventional, VA, FHA 203(b)
Listing Terms Conventional, VA, FHA 203(b)
Financing Conventional,VA,FHA 203(b)
Read Less
Want to know what your home might be worth? Contact us for a FREE valuation!

Our team is ready to help you sell your home for the highest possible price ASAP

Bought with Lydia Ragonese • Patterson-Schwartz-Dover

GET MORE INFORMATION





