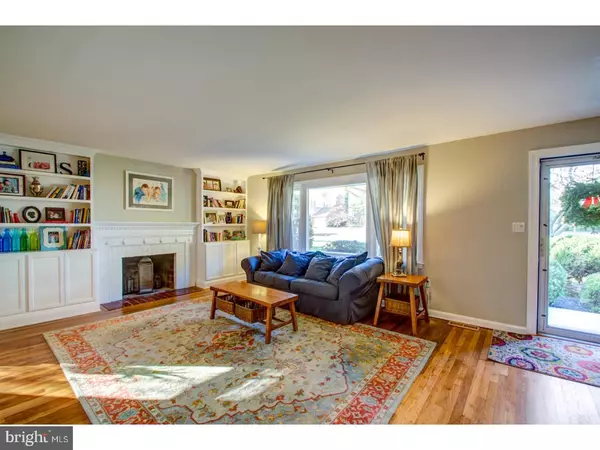$377,000
$379,900
0.8%For more information regarding the value of a property, please contact us for a free consultation.
1223 EVERGREEN RD Wilmington, DE 19803
4 Beds
4 Baths
2,600 SqFt
Key Details
Sold Price $377,000
Property Type Single Family Home
Sub Type Detached
Listing Status Sold
Purchase Type For Sale
Square Footage 2,600 sqft
Price per Sqft $145
Subdivision Carrcroft
MLS Listing ID 1004230251
Sold Date 02/22/18
Style Traditional,Split Level
Bedrooms 4
Full Baths 2
Half Baths 2
HOA Fees $4/ann
HOA Y/N Y
Abv Grd Liv Area 2,600
Originating Board TREND
Year Built 1955
Annual Tax Amount $2,923
Tax Year 2017
Lot Size 0.340 Acres
Acres 0.34
Lot Dimensions 100X150
Property Description
Unwrap this fabulous Carrcroft 4 bedroom, 2 full bath/2 half bath home for the holidays. Enter 1223 Evergreen via the inviting living room featuring a fireplace with mantle, beautiful built-ins and a large picture window allowing natural light to flow in. This home's layout is made for entertaining. From the living room you can't miss the spacious dining room, and updated eat-in kitchen that is open to a wonderful great room. The kitchen offers loads of cabinet and countertop space, two skylights and recessed lighting. The stainless appliances include a Kitchen Aid french door refrigerator, new wine refrigerator (Nov.17), new Kitchen Aid double wall oven (Nov.17), GE Profile dishwasher and Jenn-Air cooktop. The kitchen island doubles as a breakfast bar with seating for at least five; and there's also room for a large kitchen table. Entertaining doesn't stop in the kitchen-access the large wrap-around deck, perfect for barbecues, from the kitchen's sliding patio doors. The great room is a wonderful addition featuring a brick fireplace, large windows with views of the back and side yards, ceiling fan and hidden rough-ins for a wet bar. The main floor also is where you'll find the laundry room and an updated powder room. Upstairs, there are four large bedrooms with ceiling fans. The master has recessed lighting and a full bath with shower. The hall bath with tub has been updated with modern fixtures and a pebble floor. The lower level is where you'll find yet another great gathering spot--the den. It's an inviting space that's perfect for relaxing and watching TV, and it offers access to the backyard and two-car attached garage. There's also a powder room on the lower level. Newer windows throughout and freshly painted. Enjoy your fenced-in backyard while sitting on your over-sized deck. Super convenient location with access to I-95, Amtrak and the Philadelphia Airport makes for easy commuting. Close to shopping, restaurants and parks, including Bellevue State Park.
Location
State DE
County New Castle
Area Brandywine (30901)
Zoning NC10
Rooms
Other Rooms Living Room, Dining Room, Primary Bedroom, Bedroom 2, Bedroom 3, Kitchen, Family Room, Bedroom 1, Laundry, Other, Attic
Interior
Interior Features Primary Bath(s), Kitchen - Island, Skylight(s), Ceiling Fan(s), Attic/House Fan, Wet/Dry Bar, Stall Shower, Kitchen - Eat-In
Hot Water Natural Gas
Heating Gas, Forced Air
Cooling Central A/C
Flooring Wood, Fully Carpeted, Tile/Brick, Stone
Fireplaces Number 2
Fireplaces Type Brick
Equipment Cooktop, Oven - Wall, Oven - Double, Oven - Self Cleaning, Dishwasher, Disposal, Energy Efficient Appliances
Fireplace Y
Window Features Replacement
Appliance Cooktop, Oven - Wall, Oven - Double, Oven - Self Cleaning, Dishwasher, Disposal, Energy Efficient Appliances
Heat Source Natural Gas
Laundry Main Floor
Exterior
Exterior Feature Deck(s)
Parking Features Inside Access, Garage Door Opener
Garage Spaces 5.0
Fence Other
Utilities Available Cable TV
Water Access N
Roof Type Pitched,Shingle
Accessibility None
Porch Deck(s)
Attached Garage 2
Total Parking Spaces 5
Garage Y
Building
Lot Description Level, Front Yard, Rear Yard, SideYard(s)
Story Other
Sewer Public Sewer
Water Public
Architectural Style Traditional, Split Level
Level or Stories Other
Additional Building Above Grade
Structure Type Cathedral Ceilings
New Construction N
Schools
Elementary Schools Carrcroft
Middle Schools Springer
High Schools Mount Pleasant
School District Brandywine
Others
Senior Community No
Tax ID 06-093.00-158
Ownership Fee Simple
Security Features Security System
Acceptable Financing Conventional, VA, FHA 203(b)
Listing Terms Conventional, VA, FHA 203(b)
Financing Conventional,VA,FHA 203(b)
Read Less
Want to know what your home might be worth? Contact us for a FREE valuation!

Our team is ready to help you sell your home for the highest possible price ASAP

Bought with Patrick J Moran • Patterson-Schwartz-Brandywine

GET MORE INFORMATION





