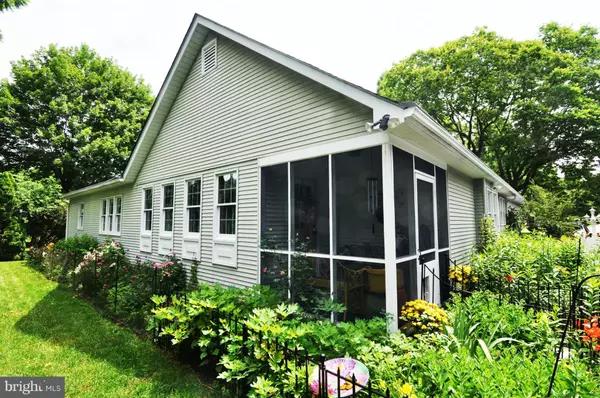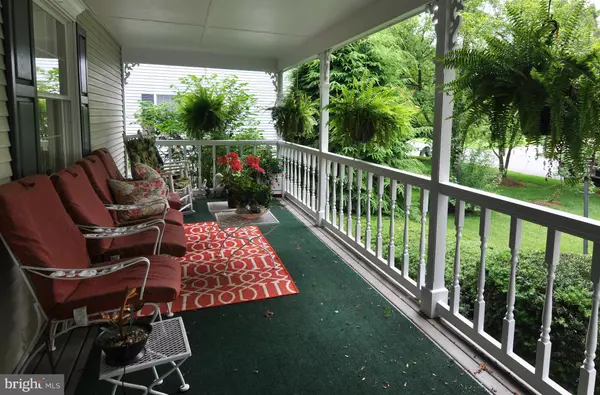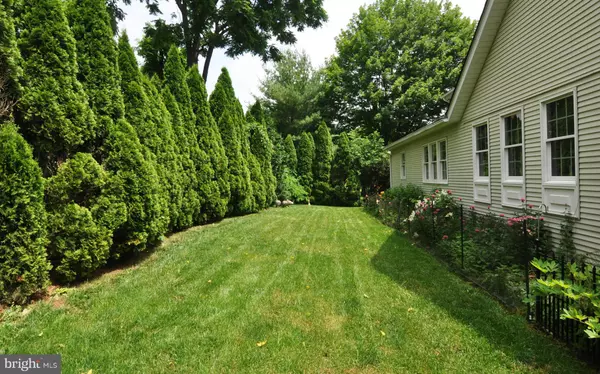$320,000
$330,000
3.0%For more information regarding the value of a property, please contact us for a free consultation.
1527 NESTER DR Winchester, VA 22601
4 Beds
3 Baths
2,968 SqFt
Key Details
Sold Price $320,000
Property Type Single Family Home
Sub Type Detached
Listing Status Sold
Purchase Type For Sale
Square Footage 2,968 sqft
Price per Sqft $107
Subdivision Williamsburg Heights
MLS Listing ID 1003889689
Sold Date 08/31/16
Style Colonial
Bedrooms 4
Full Baths 2
Half Baths 1
HOA Y/N N
Abv Grd Liv Area 2,968
Originating Board MRIS
Year Built 1986
Annual Tax Amount $2,857
Tax Year 2015
Lot Size 0.265 Acres
Acres 0.27
Property Description
SPACIOUS, ELEGANT, OUTSTANDING! NEAR DOWNTOWN & WINCHESTER MEDICAL CENTER. Fully landscaped 4-BR Colonial w/long front porch and delightful private back yard, large patio & cloth gazebo. Hardwood floors. Main-floor master w/adjoining office. Updated kitchen w/cherry cabinets, granite island & counter tops, stainless steel appliances. Formal DR. Screened porch. 2-car garage. Newer heat pump.
Location
State VA
County Winchester City
Zoning LR
Rooms
Other Rooms Living Room, Dining Room, Master Bedroom, Sitting Room, Bedroom 2, Bedroom 3, Bedroom 4, Kitchen, Family Room, Foyer, Study, Sun/Florida Room
Main Level Bedrooms 1
Interior
Interior Features Attic, Family Room Off Kitchen, Dining Area, Breakfast Area, Kitchen - Island, Entry Level Bedroom, Upgraded Countertops, Window Treatments, Wood Floors, Master Bath(s), WhirlPool/HotTub, Crown Moldings, Chair Railings, Recessed Lighting
Hot Water Electric
Heating Heat Pump(s)
Cooling Heat Pump(s), Ceiling Fan(s)
Fireplaces Number 1
Fireplaces Type Gas/Propane
Equipment Cooktop, Central Vacuum, Oven - Wall, Oven - Double, Refrigerator, Icemaker, Dishwasher, Disposal, Washer, Dryer
Fireplace Y
Appliance Cooktop, Central Vacuum, Oven - Wall, Oven - Double, Refrigerator, Icemaker, Dishwasher, Disposal, Washer, Dryer
Heat Source Electric
Exterior
Exterior Feature Patio(s), Porch(es), Screened, Enclosed
Parking Features Garage Door Opener
Fence Rear
Water Access N
Roof Type Shingle
Accessibility None
Porch Patio(s), Porch(es), Screened, Enclosed
Garage N
Private Pool N
Building
Lot Description Landscaping
Story 2
Foundation Crawl Space
Sewer Public Sewer
Water Public
Architectural Style Colonial
Level or Stories 2
Additional Building Above Grade
New Construction N
Schools
Middle Schools Daniel Morgan
High Schools John Handley
School District Winchester City Public Schools
Others
Senior Community No
Tax ID 8337
Ownership Fee Simple
Special Listing Condition Standard
Read Less
Want to know what your home might be worth? Contact us for a FREE valuation!

Our team is ready to help you sell your home for the highest possible price ASAP

Bought with John Scully • Colony Realty
GET MORE INFORMATION





