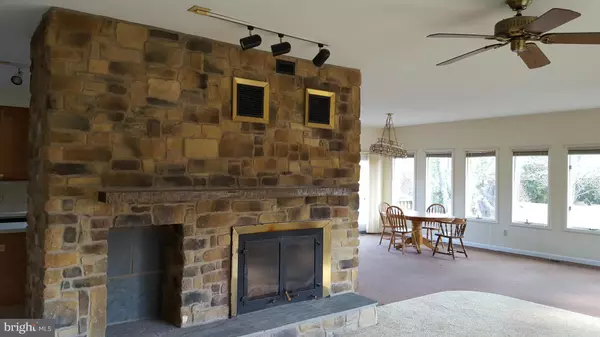$289,900
$305,000
5.0%For more information regarding the value of a property, please contact us for a free consultation.
11043 GEORGE ST Lusby, MD 20657
2 Beds
3 Baths
0.82 Acres Lot
Key Details
Sold Price $289,900
Property Type Single Family Home
Sub Type Detached
Listing Status Sold
Purchase Type For Sale
Subdivision None Available
MLS Listing ID 1003904049
Sold Date 07/11/16
Style Ranch/Rambler
Bedrooms 2
Full Baths 2
Half Baths 1
HOA Fees $18/ann
HOA Y/N Y
Originating Board MRIS
Year Built 1991
Annual Tax Amount $2,944
Tax Year 2015
Lot Size 0.824 Acres
Acres 0.82
Property Description
WOW!! PRICED TO SELL!! Mears Creek Water Community * private boat ramp/pier for residents ** Open floor plan featuring 'walls of windows', beautiful stone wood burn fireplace, whole house propane generator. Kitchen w/gas downdraft stove, wall oven, loads of cabinets, master suite, walk in closet plus cedar closet. Master bath jetted tub, sep shower. Fantastic garage w/ 1/2 bath. Roof 2 years old!!
Location
State MD
County Calvert
Zoning A
Rooms
Main Level Bedrooms 2
Interior
Interior Features Family Room Off Kitchen, Combination Dining/Living, Entry Level Bedroom, Primary Bath(s), Window Treatments, WhirlPool/HotTub, Wood Stove, Floor Plan - Open
Hot Water Electric
Heating Heat Pump(s), Wood Burn Stove
Cooling Central A/C, Ceiling Fan(s)
Fireplaces Number 1
Fireplaces Type Fireplace - Glass Doors, Mantel(s), Screen
Equipment Cooktop - Down Draft, Dishwasher, Exhaust Fan, Icemaker, Microwave, Oven - Wall, Washer - Front Loading, Water Conditioner - Owned, Water Heater, Trash Compactor, Refrigerator
Fireplace Y
Window Features Casement,Insulated,Screens,Skylights
Appliance Cooktop - Down Draft, Dishwasher, Exhaust Fan, Icemaker, Microwave, Oven - Wall, Washer - Front Loading, Water Conditioner - Owned, Water Heater, Trash Compactor, Refrigerator
Heat Source Electric
Exterior
Exterior Feature Deck(s), Screened
Parking Features Garage Door Opener, Garage - Front Entry
Garage Spaces 2.0
Waterfront Description None
Water Access Y
Accessibility Grab Bars Mod, Level Entry - Main, Other Bath Mod
Porch Deck(s), Screened
Total Parking Spaces 2
Garage Y
Private Pool N
Building
Story 1
Foundation Crawl Space
Sewer Septic Exists
Water Well
Architectural Style Ranch/Rambler
Level or Stories 1
New Construction N
Schools
Elementary Schools Dowell
Middle Schools Mill Creek
High Schools Patuxent
School District Calvert County Public Schools
Others
Senior Community No
Tax ID 0501032011
Ownership Fee Simple
Special Listing Condition Standard
Read Less
Want to know what your home might be worth? Contact us for a FREE valuation!

Our team is ready to help you sell your home for the highest possible price ASAP

Bought with Patricia J O'Donnell • CENTURY 21 New Millennium
GET MORE INFORMATION





