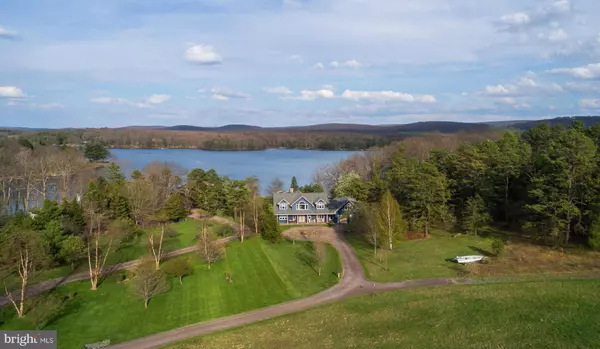$1,275,000
$1,295,000
1.5%For more information regarding the value of a property, please contact us for a free consultation.
219 BLACK ANGUS DR Oakland, MD 21550
8 Beds
6 Baths
5,000 SqFt
Key Details
Sold Price $1,275,000
Property Type Single Family Home
Sub Type Detached
Listing Status Sold
Purchase Type For Sale
Square Footage 5,000 sqft
Price per Sqft $255
Subdivision Pergin Cove
MLS Listing ID 1003914553
Sold Date 07/27/16
Style Contemporary
Bedrooms 8
Full Baths 6
HOA Fees $90/ann
HOA Y/N Y
Abv Grd Liv Area 3,500
Originating Board MRIS
Year Built 2002
Annual Tax Amount $12,831
Tax Year 2015
Lot Size 1.500 Acres
Acres 1.5
Property Description
One of a kind Troy Gnegy custom home on 1.5 Acres & 140 of Deep Creek Lakefront. This beautiful home has unobstructed water views from almost every room. With granite kitchen, maple floors, vaulted T & G ceilings, & a large deck, youll make unforgettable family memories. Radiant fl heat in family room & two captivating native stone wood burn fireplaces. Boat slip included no vacation rentals.
Location
State MD
County Garrett
Rooms
Other Rooms Living Room, Dining Room, Primary Bedroom, Bedroom 2, Bedroom 3, Bedroom 4, Bedroom 5, Kitchen, Family Room, Foyer, Bedroom 1, Laundry, Other
Basement Connecting Stairway, Outside Entrance, Full, Fully Finished
Main Level Bedrooms 2
Interior
Interior Features Dining Area, Kitchen - Island, Entry Level Bedroom, Upgraded Countertops, Window Treatments, Primary Bath(s), Wood Floors, WhirlPool/HotTub, Floor Plan - Open
Hot Water Electric
Heating Baseboard, Radiant, Zoned
Cooling Central A/C
Fireplaces Number 2
Fireplaces Type Screen
Equipment Washer/Dryer Hookups Only, Dryer, Disposal, Dishwasher, Exhaust Fan, Extra Refrigerator/Freezer, Cooktop, Icemaker, Microwave, Oven - Double, Refrigerator, Washer, Washer/Dryer Stacked, Water Dispenser, Water Heater
Fireplace Y
Window Features Low-E
Appliance Washer/Dryer Hookups Only, Dryer, Disposal, Dishwasher, Exhaust Fan, Extra Refrigerator/Freezer, Cooktop, Icemaker, Microwave, Oven - Double, Refrigerator, Washer, Washer/Dryer Stacked, Water Dispenser, Water Heater
Heat Source Wood, Bottled Gas/Propane
Exterior
Exterior Feature Deck(s)
Garage Garage Door Opener
Garage Spaces 2.0
Community Features Restrictions, Renting
Waterfront Y
Waterfront Description Private Dock Site
View Y/N Y
Water Access Y
Water Access Desc Private Access,Fishing Allowed,Canoe/Kayak,Swimming Allowed,Waterski/Wakeboard
View Water
Roof Type Shingle
Accessibility 2+ Access Exits, 32\"+ wide Doors, 48\"+ Halls
Porch Deck(s)
Parking Type Attached Garage
Attached Garage 2
Total Parking Spaces 2
Garage Y
Private Pool N
Building
Story 3+
Sewer Septic Exists
Water Well-Shared, Community
Architectural Style Contemporary
Level or Stories 3+
Additional Building Above Grade, Below Grade
Structure Type Vaulted Ceilings
New Construction N
Schools
Elementary Schools Call School Board
Middle Schools Call School Board
High Schools Call School Board
School District Garrett County Public Schools
Others
HOA Fee Include Pier/Dock Maintenance,Road Maintenance,Snow Removal
Senior Community No
Tax ID 1218067927
Ownership Fee Simple
Special Listing Condition Standard
Read Less
Want to know what your home might be worth? Contact us for a FREE valuation!

Our team is ready to help you sell your home for the highest possible price ASAP

Bought with Rachel Bruch • Railey Realty, Inc.

GET MORE INFORMATION





