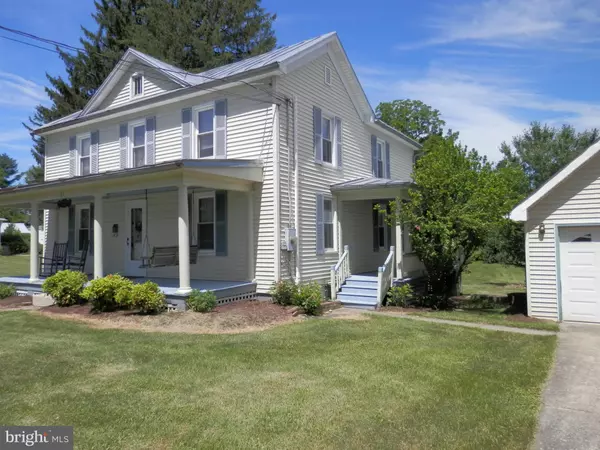$163,900
$184,900
11.4%For more information regarding the value of a property, please contact us for a free consultation.
107 SUMMIT AVE Woodstock, VA 22664
3 Beds
2 Baths
1,616 SqFt
Key Details
Sold Price $163,900
Property Type Single Family Home
Sub Type Detached
Listing Status Sold
Purchase Type For Sale
Square Footage 1,616 sqft
Price per Sqft $101
MLS Listing ID 1003917083
Sold Date 03/10/17
Style Farmhouse/National Folk
Bedrooms 3
Full Baths 1
Half Baths 1
HOA Y/N N
Abv Grd Liv Area 1,616
Originating Board MRIS
Year Built 1920
Annual Tax Amount $1,282
Tax Year 2015
Lot Size 0.610 Acres
Acres 0.61
Property Description
Motivated Sellers! Country charm in a beautiful town setting. Includes country kitchen w/butlers pantry, pine floors, 1.5 baths w/clawfoot tub, laundry room, newly installed heat/air units, detached 2 car garage plumbed for bath & overhead bonus room, side and front porches, detached outbuildings. Just a few blocks from center of downtown attractions and town park!
Location
State VA
County Shenandoah
Interior
Interior Features Combination Kitchen/Dining, Family Room Off Kitchen, Window Treatments, Wood Floors
Hot Water Electric
Heating Forced Air
Cooling Central A/C
Equipment Washer/Dryer Hookups Only, Refrigerator, Oven/Range - Electric, Dryer, Washer, Water Heater
Fireplace N
Appliance Washer/Dryer Hookups Only, Refrigerator, Oven/Range - Electric, Dryer, Washer, Water Heater
Heat Source Electric
Exterior
Exterior Feature Porch(es)
Parking Features Garage - Front Entry, Garage Door Opener
Garage Spaces 2.0
View Y/N Y
Water Access N
View Garden/Lawn
Roof Type Shingle
Accessibility None
Porch Porch(es)
Road Frontage City/County
Total Parking Spaces 2
Garage Y
Private Pool N
Building
Lot Description Corner, Landscaping
Story 2
Sewer Public Sewer
Water Public
Architectural Style Farmhouse/National Folk
Level or Stories 2
Additional Building Above Grade
Structure Type Dry Wall,Paneled Walls
New Construction N
Schools
Elementary Schools W.W. Robinson
Middle Schools Peter Muhlenberg
High Schools Central
School District Shenandoah County Public Schools
Others
Senior Community No
Tax ID 0016292
Ownership Fee Simple
Special Listing Condition Standard
Read Less
Want to know what your home might be worth? Contact us for a FREE valuation!

Our team is ready to help you sell your home for the highest possible price ASAP

Bought with Lori A Coffey • Johnston and Rhodes Real Estate
GET MORE INFORMATION





