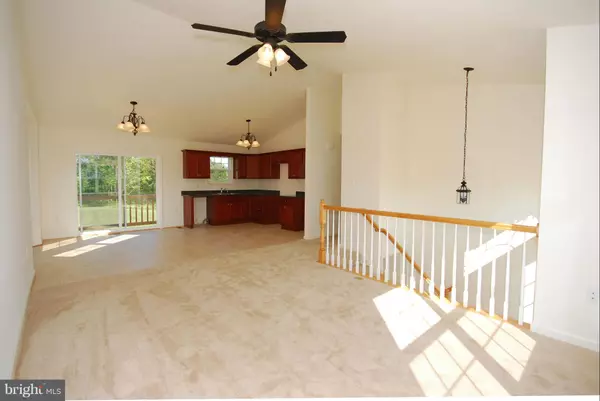$207,500
$207,500
For more information regarding the value of a property, please contact us for a free consultation.
KALEIGH DR Maurertown, VA 22644
3 Beds
2 Baths
1,107 SqFt
Key Details
Sold Price $207,500
Property Type Single Family Home
Sub Type Detached
Listing Status Sold
Purchase Type For Sale
Square Footage 1,107 sqft
Price per Sqft $187
Subdivision Madison Estates
MLS Listing ID 1003918073
Sold Date 02/28/17
Style Split Foyer
Bedrooms 3
Full Baths 2
HOA Y/N Y
Abv Grd Liv Area 1,107
Originating Board MRIS
Year Built 2016
Annual Tax Amount $306
Tax Year 2010
Lot Size 0.344 Acres
Acres 0.34
Property Description
To be built! Large split foyer with open floor plan! Large spacious great room for easy living. 1 car garage, unfinished basement with rough in for 3rd bath. Growing community near I81 for great commuter location! Lots of room to entertain! The basement can be add'l bedrooms or media/gym/office - lots of possibilities! Brick is not available - photos similar.
Location
State VA
County Shenandoah
Rooms
Other Rooms Living Room, Dining Room, Primary Bedroom, Bedroom 2, Bedroom 3, Kitchen
Basement Connecting Stairway, Outside Entrance, Rear Entrance, Full, Rough Bath Plumb, Space For Rooms, Unfinished, Walkout Level
Main Level Bedrooms 3
Interior
Interior Features Combination Kitchen/Dining, Primary Bath(s), Entry Level Bedroom, Floor Plan - Open
Hot Water Electric
Heating Heat Pump(s)
Cooling Central A/C
Equipment Washer/Dryer Hookups Only, Dishwasher, Icemaker, Microwave, Oven/Range - Electric, Refrigerator
Fireplace N
Appliance Washer/Dryer Hookups Only, Dishwasher, Icemaker, Microwave, Oven/Range - Electric, Refrigerator
Heat Source Electric
Exterior
Exterior Feature Porch(es)
Parking Features Garage - Front Entry
Garage Spaces 1.0
View Y/N Y
Water Access N
View Mountain
Accessibility None
Porch Porch(es)
Attached Garage 1
Total Parking Spaces 1
Garage Y
Private Pool N
Building
Story 2
Sewer Public Sewer
Water Public
Architectural Style Split Foyer
Level or Stories 2
Additional Building Above Grade
New Construction Y
Schools
School District Shenandoah County Public Schools
Others
Senior Community No
Tax ID NO TAX RECORD
Ownership Fee Simple
Special Listing Condition Standard
Read Less
Want to know what your home might be worth? Contact us for a FREE valuation!

Our team is ready to help you sell your home for the highest possible price ASAP

Bought with Tana S Hoffman • Sager Real Estate

GET MORE INFORMATION





