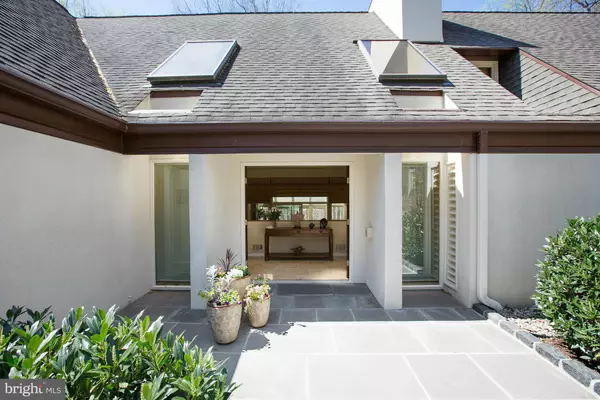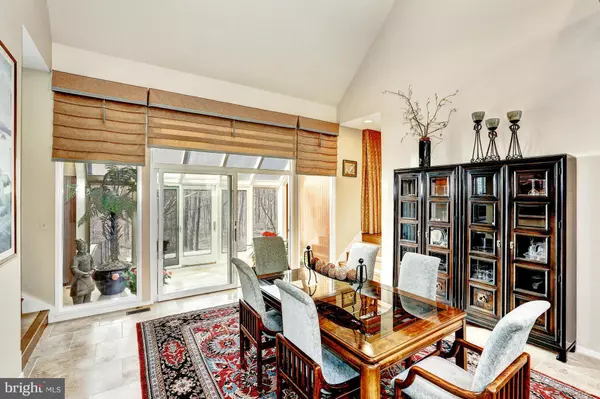$999,000
$999,000
For more information regarding the value of a property, please contact us for a free consultation.
11729 FARSIDE RD Ellicott City, MD 21042
5 Beds
5 Baths
9,940 SqFt
Key Details
Sold Price $999,000
Property Type Single Family Home
Sub Type Detached
Listing Status Sold
Purchase Type For Sale
Square Footage 9,940 sqft
Price per Sqft $100
Subdivision Farside
MLS Listing ID 1003929535
Sold Date 08/17/16
Style Contemporary
Bedrooms 5
Full Baths 4
Half Baths 1
HOA Fees $41/ann
HOA Y/N Y
Abv Grd Liv Area 7,476
Originating Board MRIS
Year Built 1981
Annual Tax Amount $14,235
Tax Year 2015
Lot Size 3.370 Acres
Acres 3.37
Property Description
Energy savings by design,this "DOUBLE THERMAL ENVELOPE" is a remarkable LUXURY residence that will collect energy year-round. Offering low maintenance and low energy costs w/ outstanding performance!! Nearly 9,000 sq.ft. of living includes a main lvl Master Ste ,wd flrs, gorgeous Kitch. w/ Maple cabs,Wolf appl. & quartz counters. Entertain w/full LL wet bar,deck,in-ground pool, & 60x32 Sport Room!
Location
State MD
County Howard
Zoning RCDEO
Rooms
Other Rooms Living Room, Dining Room, Primary Bedroom, Sitting Room, Bedroom 2, Bedroom 3, Kitchen, Game Room, Family Room, Foyer, Breakfast Room, Study, Sun/Florida Room, Exercise Room, Mud Room
Basement Connecting Stairway, Outside Entrance, Sump Pump, Daylight, Full, Fully Finished, Heated, Improved, Rear Entrance, Walkout Level, Windows
Main Level Bedrooms 2
Interior
Interior Features Kitchen - Gourmet, Breakfast Area, Kitchen - Island, Kitchen - Table Space, Dining Area, Kitchen - Eat-In, Primary Bath(s), Built-Ins, Upgraded Countertops, Window Treatments, Entry Level Bedroom, Wet/Dry Bar, Wood Floors, Recessed Lighting, Floor Plan - Open
Hot Water 60+ Gallon Tank
Heating Central, Programmable Thermostat, Zoned
Cooling Ceiling Fan(s), Central A/C, Heat Pump(s), Programmable Thermostat, Whole House Fan, Zoned
Fireplaces Number 2
Fireplaces Type Heatilator
Equipment Cooktop, Cooktop - Down Draft, Dishwasher, Disposal, Dryer - Front Loading, Extra Refrigerator/Freezer, Freezer, Instant Hot Water, Microwave, Oven - Double, Oven - Self Cleaning, Oven - Wall, Refrigerator, Washer/Dryer Stacked, Water Conditioner - Owned
Fireplace Y
Window Features Atrium,Double Pane,Low-E,Screens,Skylights
Appliance Cooktop, Cooktop - Down Draft, Dishwasher, Disposal, Dryer - Front Loading, Extra Refrigerator/Freezer, Freezer, Instant Hot Water, Microwave, Oven - Double, Oven - Self Cleaning, Oven - Wall, Refrigerator, Washer/Dryer Stacked, Water Conditioner - Owned
Heat Source Central, Electric
Exterior
Exterior Feature Deck(s), Patio(s)
Parking Features Garage Door Opener, Garage - Side Entry
Garage Spaces 3.0
Fence Rear
Pool In Ground
View Y/N Y
Water Access N
View Trees/Woods
Roof Type Shingle
Accessibility Entry Slope <1', Kitchen Mod
Porch Deck(s), Patio(s)
Total Parking Spaces 3
Garage N
Private Pool N
Building
Lot Description Landscaping, No Thru Street, Secluded, Trees/Wooded, Vegetation Planting
Story 3+
Sewer Septic Exists
Water Well
Architectural Style Contemporary
Level or Stories 3+
Additional Building Above Grade, Below Grade, Shed
Structure Type Vaulted Ceilings
New Construction N
Schools
Elementary Schools Triadelphia Ridge
Middle Schools Folly Quarter
High Schools River Hill
School District Howard County Public School System
Others
HOA Fee Include Common Area Maintenance
Senior Community No
Tax ID 1403307107
Ownership Fee Simple
Security Features Main Entrance Lock,Smoke Detector
Special Listing Condition Standard
Read Less
Want to know what your home might be worth? Contact us for a FREE valuation!

Our team is ready to help you sell your home for the highest possible price ASAP

Bought with Mike Mravca • Redfin Corp

GET MORE INFORMATION





