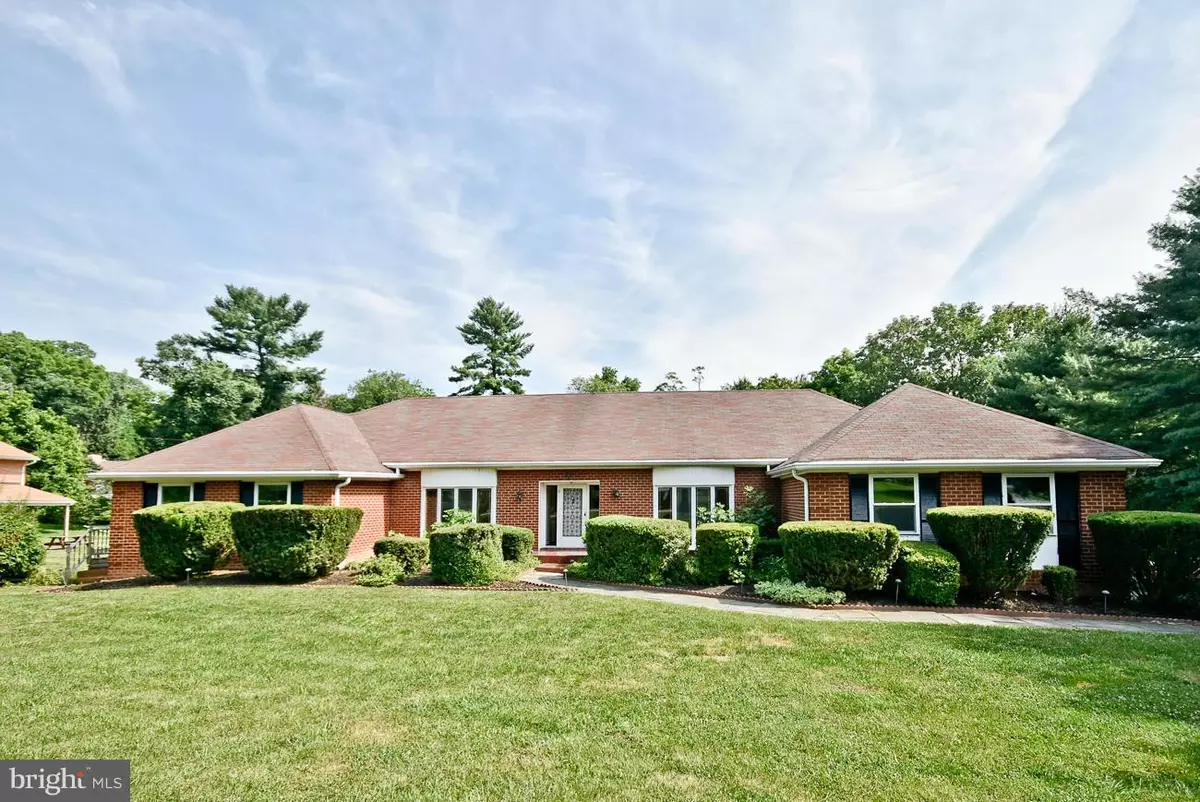$525,000
$625,000
16.0%For more information regarding the value of a property, please contact us for a free consultation.
3994 VIEW TOP RD Ellicott City, MD 21042
5 Beds
4 Baths
6,198 SqFt
Key Details
Sold Price $525,000
Property Type Single Family Home
Sub Type Detached
Listing Status Sold
Purchase Type For Sale
Square Footage 6,198 sqft
Price per Sqft $84
Subdivision None Available
MLS Listing ID 1003932087
Sold Date 08/31/16
Style Ranch/Rambler
Bedrooms 5
Full Baths 3
Half Baths 1
HOA Y/N N
Abv Grd Liv Area 3,099
Originating Board MRIS
Year Built 1974
Annual Tax Amount $7,033
Tax Year 2015
Lot Size 0.600 Acres
Acres 0.6
Property Description
Back on the Market! Located in Dunloggin Community this All Brick Rancher boosts a LARGE chef's Kitchen w/granite, s/s appliances,wine cooler.Rescd Lights & HRWD thru out.Offers separate entrance for 1st floor In-Law or au Pair suite. Lower Level has Beautiful bar w/wine cooler, refrigerator. Exercise room, Bedroom and Full bath. Lot 1/2+ acre with In ground Pool.Home Warranty offered.As-Is only.
Location
State MD
County Howard
Zoning R20
Rooms
Other Rooms Living Room, Dining Room, Primary Bedroom, Bedroom 2, Bedroom 3, Bedroom 4, Bedroom 5, Kitchen, Game Room, Family Room, Den, Foyer, Breakfast Room, Bedroom 1, Exercise Room, In-Law/auPair/Suite, Laundry, Utility Room
Basement Rear Entrance, Connecting Stairway, Fully Finished, Heated, Improved, Windows
Main Level Bedrooms 4
Interior
Interior Features Dining Area, Breakfast Area, Kitchen - Island, Kitchen - Gourmet, Primary Bath(s), Entry Level Bedroom, Chair Railings, Upgraded Countertops, Wet/Dry Bar, Wood Floors
Hot Water 60+ Gallon Tank, Natural Gas
Heating Baseboard
Cooling Energy Star Cooling System, Central A/C
Fireplaces Number 2
Fireplaces Type Mantel(s)
Equipment Cooktop - Down Draft, Dishwasher, Disposal, Dryer - Front Loading, Exhaust Fan, Icemaker, Microwave, Oven - Wall, Refrigerator, Washer - Front Loading, Water Conditioner - Owned
Fireplace Y
Window Features Screens,Bay/Bow
Appliance Cooktop - Down Draft, Dishwasher, Disposal, Dryer - Front Loading, Exhaust Fan, Icemaker, Microwave, Oven - Wall, Refrigerator, Washer - Front Loading, Water Conditioner - Owned
Heat Source Natural Gas
Exterior
Parking Features Garage Door Opener, Garage - Side Entry
Water Access N
Roof Type Asphalt
Accessibility None
Garage N
Private Pool Y
Building
Story 2
Sewer Public Septic, Public Sewer
Water Well
Architectural Style Ranch/Rambler
Level or Stories 2
Additional Building Above Grade, Below Grade
New Construction N
Schools
Elementary Schools Northfield
Middle Schools Dunloggin
High Schools Centennial
School District Howard County Public School System
Others
Senior Community No
Tax ID 1402247704
Ownership Fee Simple
Special Listing Condition Standard
Read Less
Want to know what your home might be worth? Contact us for a FREE valuation!

Our team is ready to help you sell your home for the highest possible price ASAP

Bought with Charles J Riley • Riley & Riley Associates, LLC

GET MORE INFORMATION





