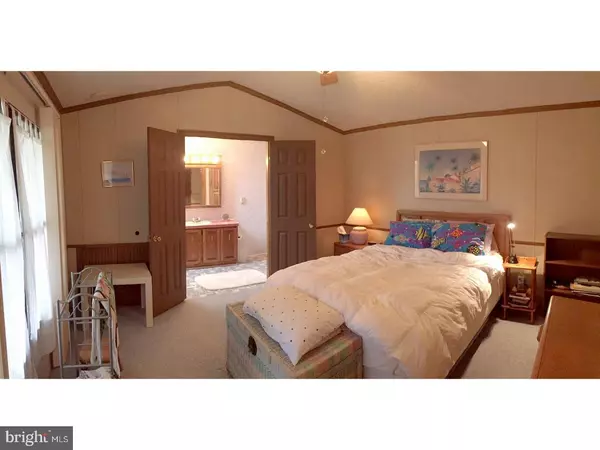$40,000
$45,000
11.1%For more information regarding the value of a property, please contact us for a free consultation.
35612 BUTTERMILK DR #164 Rehoboth Beach, DE 19971
2 Beds
2 Baths
1,200 SqFt
Key Details
Sold Price $40,000
Property Type Single Family Home
Listing Status Sold
Purchase Type For Sale
Square Footage 1,200 sqft
Price per Sqft $33
Subdivision Aspen Meadows
MLS Listing ID 1000198318
Sold Date 11/12/15
Style Other
Bedrooms 2
Full Baths 2
HOA Y/N N
Abv Grd Liv Area 1,200
Originating Board TREND
Year Built 1988
Annual Tax Amount $302
Tax Year 2014
Lot Size 3,920 Sqft
Acres 0.09
Lot Dimensions 1X1
Property Description
Great beach retreat or just right for your year-round residence! Split bedroom plan is like having 2 master suites, which is so nice for family or visiting friends. Open floor plan is made even more spacious with vaulted ceilings, skylights & an Aspen room with a dining area & sitting room. Big master suite in rear of home has private bath & walk-in closet. Front bedroom has hall bath right next to it. Wrap-around porch leads back to screened porch. Attached shed for all your beach & gardening gear. Pool community has clubhouse with exercise & game rooms. Just 4 miles to the famous Rehoboth boardwalk. Lot Rent $637/mt.
Location
State DE
County Sussex
Area Lewes Rehoboth Hundred (31009)
Zoning 2399
Rooms
Other Rooms Living Room, Primary Bedroom, Kitchen, Bedroom 1
Interior
Interior Features Primary Bath(s), Skylight(s), Ceiling Fan(s), Dining Area
Hot Water Electric
Heating Electric, Forced Air
Cooling Central A/C
Flooring Fully Carpeted, Vinyl
Equipment Built-In Range, Dishwasher, Refrigerator
Fireplace N
Appliance Built-In Range, Dishwasher, Refrigerator
Heat Source Electric
Laundry Main Floor
Exterior
Exterior Feature Deck(s), Porch(es)
Utilities Available Cable TV
Amenities Available Swimming Pool, Club House
Water Access N
Roof Type Shingle
Accessibility None
Porch Deck(s), Porch(es)
Garage N
Building
Story 1
Sewer Public Sewer
Water Public
Architectural Style Other
Level or Stories 1
Additional Building Above Grade, Shed
Structure Type Cathedral Ceilings
New Construction N
Schools
School District Cape Henlopen
Others
HOA Fee Include Pool(s),Lawn Maintenance,Trash
Tax ID 3-34-12.00-105.01-36495
Ownership Land Lease
Acceptable Financing Conventional
Listing Terms Conventional
Financing Conventional
Read Less
Want to know what your home might be worth? Contact us for a FREE valuation!

Our team is ready to help you sell your home for the highest possible price ASAP

Bought with LINDA BOVA • SEA BOVA ASSOCIATES INC.

GET MORE INFORMATION





