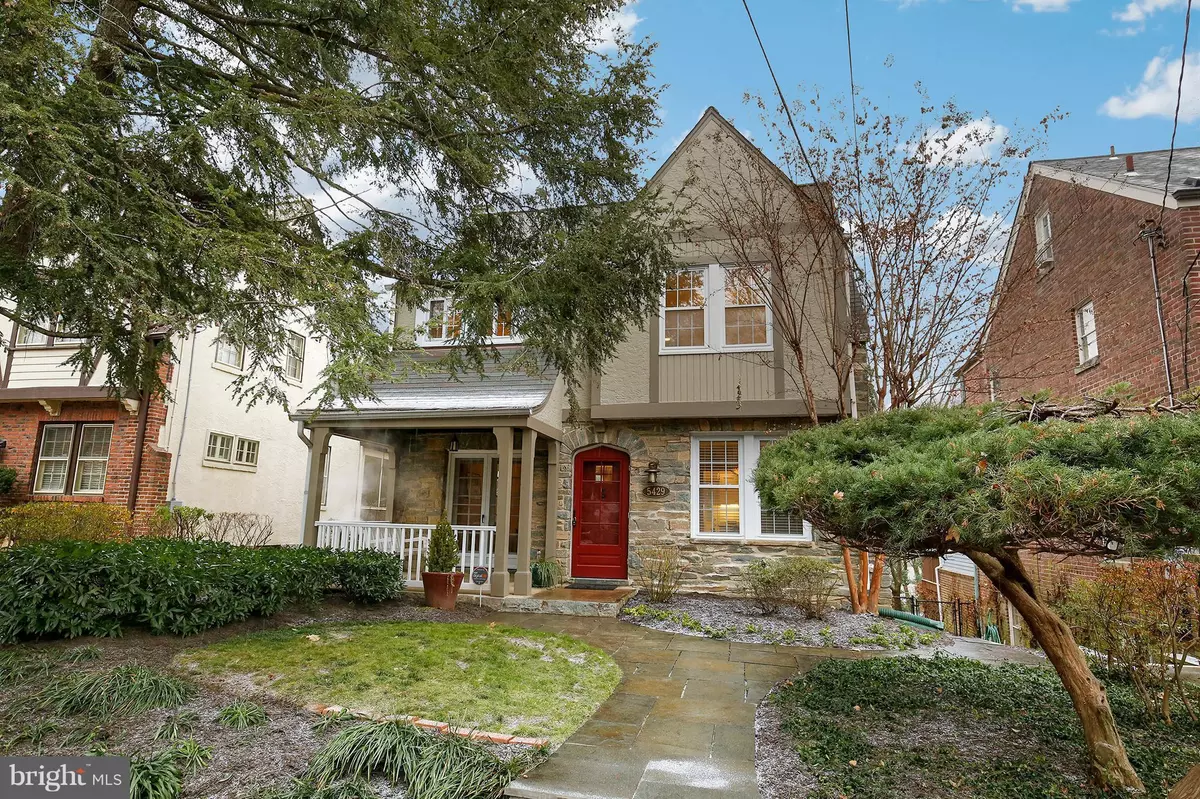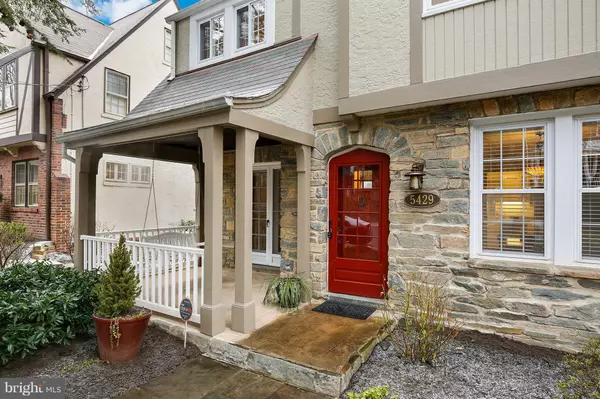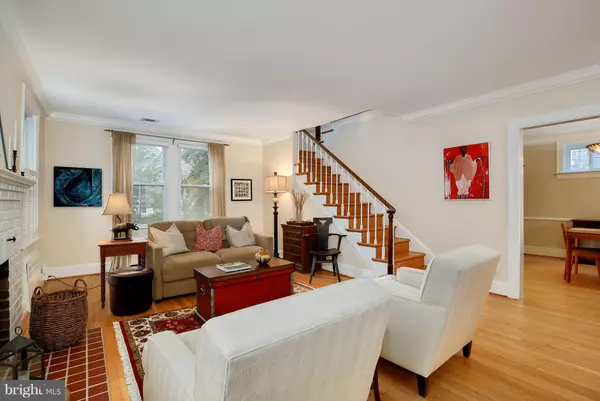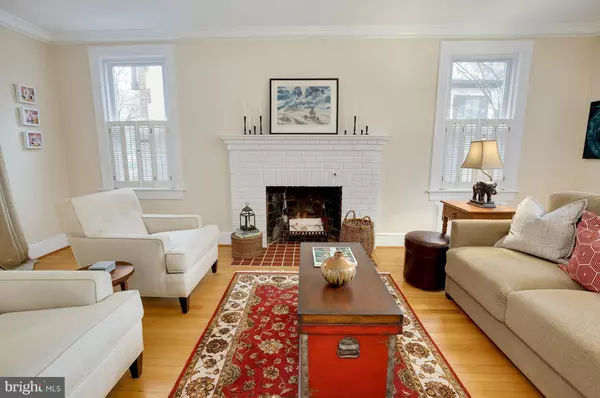$954,999
$949,999
0.5%For more information regarding the value of a property, please contact us for a free consultation.
5429 30TH PL NW Washington, DC 20015
4 Beds
3 Baths
2,271 SqFt
Key Details
Sold Price $954,999
Property Type Single Family Home
Sub Type Detached
Listing Status Sold
Purchase Type For Sale
Square Footage 2,271 sqft
Price per Sqft $420
Subdivision Chevy Chase
MLS Listing ID 1004427189
Sold Date 02/26/18
Style Colonial
Bedrooms 4
Full Baths 3
HOA Y/N N
Abv Grd Liv Area 1,521
Originating Board MRIS
Year Built 1932
Annual Tax Amount $6,549
Tax Year 2017
Lot Size 5,696 Sqft
Acres 0.13
Property Description
Gorgeous Chevy Chase home feat. gleaming hardwood floors, french doors, crown molding, 2 brick fireplaces, & recessed lighting. Fully Renovated Kitchen boasts expansive granite counters, farmhouse sink, SS appliances, plenty of cabinets, + walk out to sunroom. Finished attic w/ full BD & finished basement w/ family room. Beautifully landscaped & spacious backyard. Minutes from Rock Creek Park!
Location
State DC
County Washington
Rooms
Basement Connecting Stairway, Outside Entrance, Fully Finished
Interior
Interior Features Dining Area, Wood Floors, Primary Bath(s), Upgraded Countertops, Built-Ins, Crown Moldings
Hot Water Natural Gas
Heating Radiator
Cooling Central A/C
Fireplaces Number 2
Fireplaces Type Mantel(s), Equipment
Equipment Oven/Range - Gas, Microwave, Refrigerator, Dishwasher, Disposal, Dryer, Washer, Exhaust Fan
Fireplace Y
Appliance Oven/Range - Gas, Microwave, Refrigerator, Dishwasher, Disposal, Dryer, Washer, Exhaust Fan
Heat Source Natural Gas
Exterior
Water Access N
Accessibility None
Garage N
Private Pool N
Building
Story 3+
Sewer Public Sewer
Water Public
Architectural Style Colonial
Level or Stories 3+
Additional Building Above Grade, Below Grade
New Construction N
Schools
School District District Of Columbia Public Schools
Others
Senior Community No
Tax ID 2294/E/0004
Ownership Fee Simple
Security Features Security System
Special Listing Condition Standard
Read Less
Want to know what your home might be worth? Contact us for a FREE valuation!

Our team is ready to help you sell your home for the highest possible price ASAP

Bought with Julie S Roberts • Long & Foster Real Estate, Inc.
GET MORE INFORMATION





