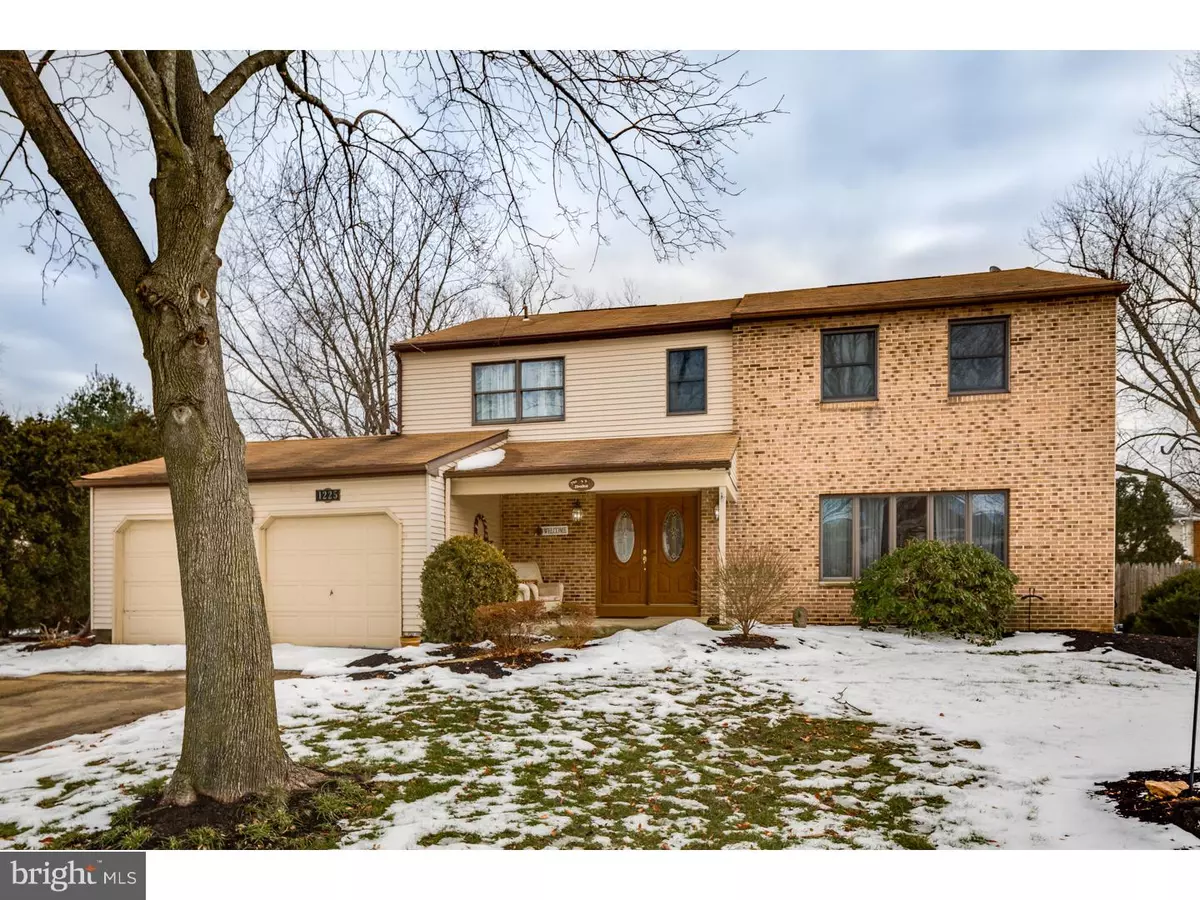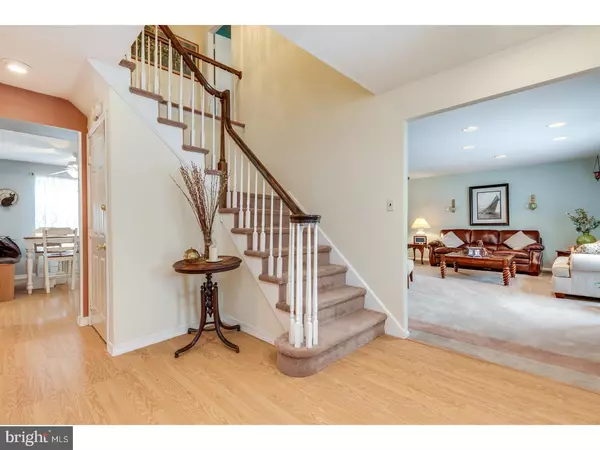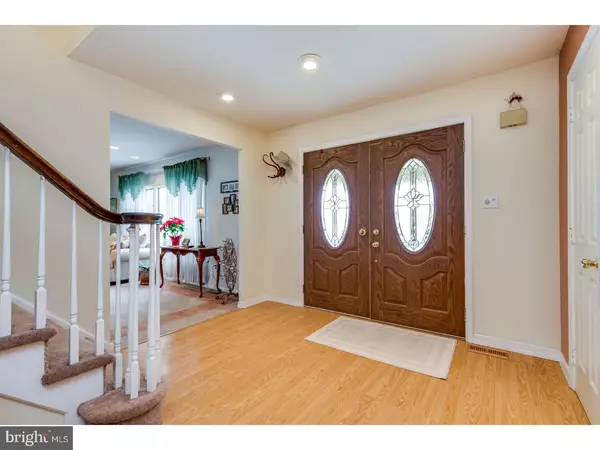$363,000
$374,900
3.2%For more information regarding the value of a property, please contact us for a free consultation.
1225 LIBERTY BELL DR Cherry Hill, NJ 08003
5 Beds
4 Baths
3,175 SqFt
Key Details
Sold Price $363,000
Property Type Single Family Home
Sub Type Detached
Listing Status Sold
Purchase Type For Sale
Square Footage 3,175 sqft
Price per Sqft $114
Subdivision Kressonshire
MLS Listing ID 1004451385
Sold Date 02/26/18
Style Traditional
Bedrooms 5
Full Baths 3
Half Baths 1
HOA Y/N N
Abv Grd Liv Area 3,175
Originating Board TREND
Year Built 1979
Annual Tax Amount $13,022
Tax Year 2017
Lot Dimensions 66XIRR
Property Description
Welcome to 1225 Liberty Bell Drive located in the desirable Kressonshire development. This 3,100 plus square foot home boasts 4 bedrooms, 2 1/2 bathrooms as well as a first floor "in law " suite. Upon entering the home the charming front porch and double door entry welcome you into the lovely large foyer with powder room and spacious hall closet. To your right is the sunny living room with neutral carpet and recessed lighting. The adjoining dining room has a bay window, a full wall of hidden storage and plenty of room for a large gathering. Enter into the kitchen and you will notice the lovely new shaker style cabinetry with pull out drawer storage, stainless steel appliances, granite island and counter tops, updated laminate flooring and spacious eating area. The kitchen opens into the family room. You will be delighted by the gas fireplace with a gorgeous river rock mantel complimented by custom built in cabinetry, fabulous new bamboo flooring, recessed lighting, crown molding, and separate bar area. Sliders provide access outside to the extra large, landscaped, fenced back yard with two sheds to accommodate all of your outdoor storage needs. The upstairs level has a Master bedroom with ensuite, three generously sized bedrooms, a large hall bathroom with double sinks and tub/shower combo, in the hallway there is an extra linen closet. The Master bedroom is spacious and bright with a sitting area, dressing/make up area with sink, two walk in closets, a triple closet and updated laminate flooring. The spa-like master bathroom has a 20 sq ft shower with four jets and two spray nozzles, a beautiful glass sink and upgraded hardware. Back on the first level, the In Law suite has a separate entrance, bedroom, kitchen with eating area and full bathroom. There is a partial basement that is finished, and has a sump pump, even more storage space and a new hot water heater was just installed. This is a truly move in ready home. With a convenient location to major roads and Patco, Parks and Walking trails and the highly acclaimed Cherry Hill School System, this house is a Winner! Come and see for yourself, you will surely be impressed.
Location
State NJ
County Camden
Area Cherry Hill Twp (20409)
Zoning RESID
Rooms
Other Rooms Living Room, Dining Room, Primary Bedroom, Bedroom 2, Bedroom 3, Kitchen, Family Room, Bedroom 1, In-Law/auPair/Suite, Laundry, Other, Attic
Basement Partial
Interior
Interior Features Primary Bath(s), Kitchen - Island, Butlers Pantry, Ceiling Fan(s), 2nd Kitchen, Wet/Dry Bar, Stall Shower, Kitchen - Eat-In
Hot Water Natural Gas
Heating Gas, Hot Water
Cooling Central A/C
Flooring Wood, Fully Carpeted, Tile/Brick
Fireplaces Number 1
Fireplaces Type Stone, Gas/Propane
Equipment Cooktop, Built-In Range, Oven - Double, Oven - Self Cleaning, Dishwasher, Disposal, Trash Compactor
Fireplace Y
Window Features Bay/Bow,Replacement
Appliance Cooktop, Built-In Range, Oven - Double, Oven - Self Cleaning, Dishwasher, Disposal, Trash Compactor
Heat Source Natural Gas
Laundry Main Floor
Exterior
Exterior Feature Patio(s), Porch(es)
Fence Other
Utilities Available Cable TV
Water Access N
Roof Type Pitched,Shingle
Accessibility None
Porch Patio(s), Porch(es)
Garage N
Building
Lot Description Irregular, Level, Trees/Wooded, Front Yard, Rear Yard, SideYard(s)
Story 2
Foundation Concrete Perimeter
Sewer Public Sewer
Water Public
Architectural Style Traditional
Level or Stories 2
Additional Building Above Grade
Structure Type Cathedral Ceilings
New Construction N
Schools
Elementary Schools Woodcrest
Middle Schools Beck
High Schools Cherry Hill High - East
School District Cherry Hill Township Public Schools
Others
Senior Community No
Tax ID 09-00434 07-00025
Ownership Fee Simple
Acceptable Financing Conventional, VA, FHA 203(b)
Listing Terms Conventional, VA, FHA 203(b)
Financing Conventional,VA,FHA 203(b)
Read Less
Want to know what your home might be worth? Contact us for a FREE valuation!

Our team is ready to help you sell your home for the highest possible price ASAP

Bought with Haci R Kose • RE/MAX Of Cherry Hill

GET MORE INFORMATION





