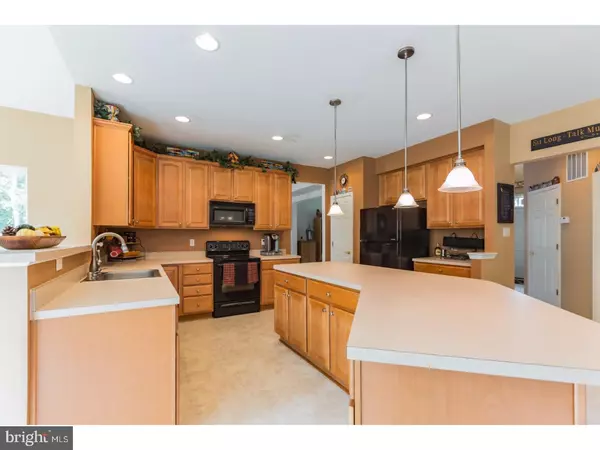$336,000
$339,000
0.9%For more information regarding the value of a property, please contact us for a free consultation.
11 HOLLY HILLS LN Alloway, NJ 08302
5 Beds
4 Baths
4,431 SqFt
Key Details
Sold Price $336,000
Property Type Single Family Home
Sub Type Detached
Listing Status Sold
Purchase Type For Sale
Square Footage 4,431 sqft
Price per Sqft $75
Subdivision Holly Hills Estate
MLS Listing ID 1003275865
Sold Date 02/26/18
Style Colonial
Bedrooms 5
Full Baths 3
Half Baths 1
HOA Y/N N
Abv Grd Liv Area 3,192
Originating Board TREND
Year Built 2006
Annual Tax Amount $9,574
Tax Year 2017
Lot Size 1.290 Acres
Acres 1.29
Lot Dimensions IRREGULAR
Property Description
What a Spectacular Home!! Located in Holly Hills Estates this handsome 2-story colonial offers all the top notch amenities...5 bedrooms, 3.5 bathrooms, family room w/cultured stone surround woodstove, large eat-in kitchen with sunroom for added natural lighting, large island with plenty of room to prepare the holiday feasts. 9ft. ceilings on the first floor and vaulted ceiling in the foyer, dining room has custom moldings and shadow boxes. First floor laundry/mud room as you enter the home thru the 2-car attached garage. Full finished basement with work-out room, bar and great room for added entertaining area. Exterior of the home features a large paver patio with custom lighting and storage shed. House sits on the outside of cul-de-sac and backs up to 38 acres of woods to give the ultimate privacy in the back yard. A true masterpiece!
Location
State NJ
County Salem
Area Alloway Twp (21701)
Zoning RERES
Rooms
Other Rooms Living Room, Dining Room, Primary Bedroom, Bedroom 2, Bedroom 3, Kitchen, Family Room, Bedroom 1, Laundry, Other, Attic
Basement Full, Drainage System, Fully Finished
Interior
Interior Features Primary Bath(s), Kitchen - Island, Butlers Pantry, Ceiling Fan(s), Wood Stove, Sprinkler System, Water Treat System, Kitchen - Eat-In
Hot Water Natural Gas
Heating Propane, Forced Air
Cooling Central A/C
Flooring Fully Carpeted, Vinyl
Fireplaces Number 1
Fireplaces Type Brick
Equipment Built-In Range, Oven - Self Cleaning, Dishwasher, Refrigerator
Fireplace Y
Appliance Built-In Range, Oven - Self Cleaning, Dishwasher, Refrigerator
Heat Source Bottled Gas/Propane
Laundry Main Floor
Exterior
Exterior Feature Patio(s)
Garage Spaces 5.0
Utilities Available Cable TV
Water Access N
Roof Type Pitched,Shingle
Accessibility None
Porch Patio(s)
Attached Garage 2
Total Parking Spaces 5
Garage Y
Building
Lot Description Cul-de-sac, Irregular, Level, Open, Trees/Wooded, Front Yard, Rear Yard, SideYard(s)
Story 2
Foundation Brick/Mortar
Sewer On Site Septic
Water Well
Architectural Style Colonial
Level or Stories 2
Additional Building Above Grade, Below Grade
Structure Type 9'+ Ceilings
New Construction N
Schools
School District Alloway Township Public Schools
Others
Senior Community No
Tax ID 01-00100-00002 13
Ownership Fee Simple
Acceptable Financing Conventional, VA, FHA 203(b), USDA
Listing Terms Conventional, VA, FHA 203(b), USDA
Financing Conventional,VA,FHA 203(b),USDA
Read Less
Want to know what your home might be worth? Contact us for a FREE valuation!

Our team is ready to help you sell your home for the highest possible price ASAP

Bought with Dawn E Rapa • RE/MAX Connection Realtors

GET MORE INFORMATION





