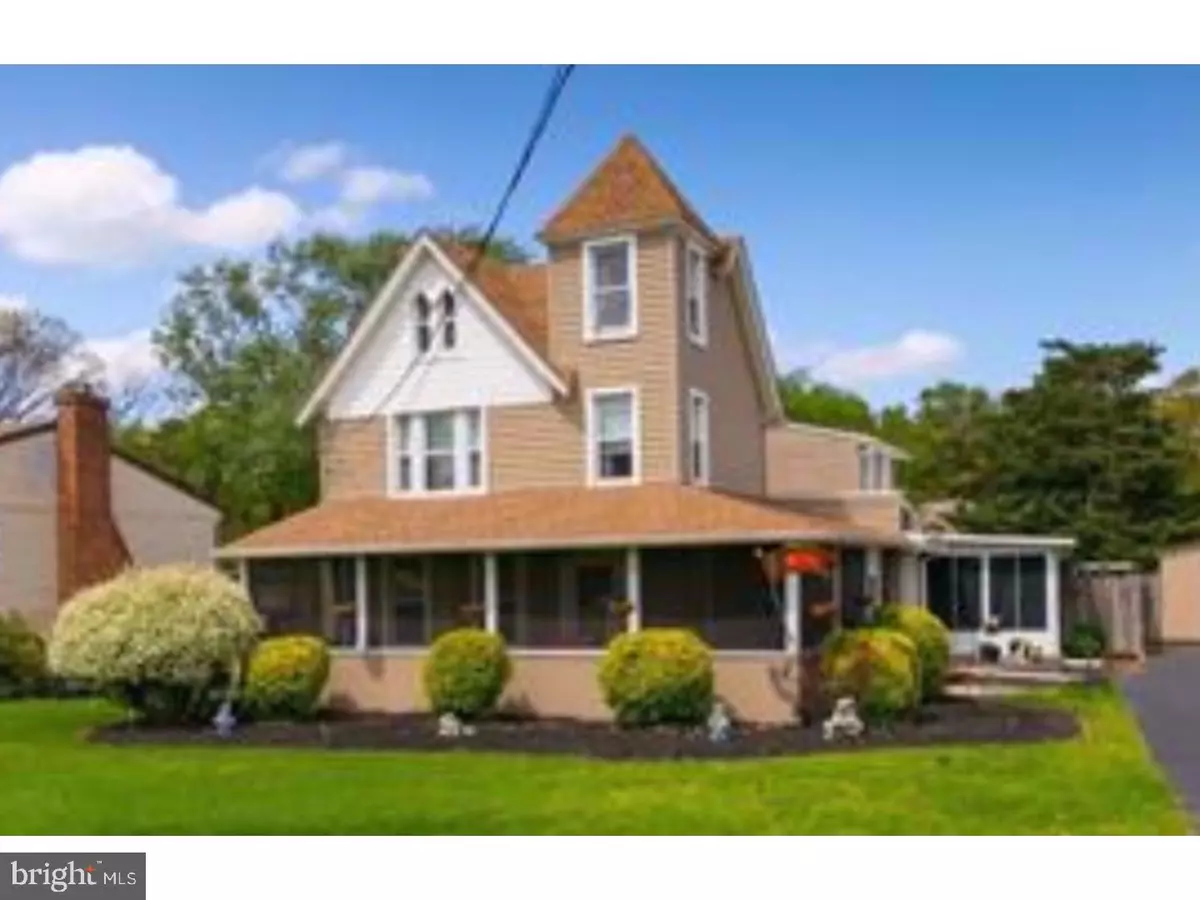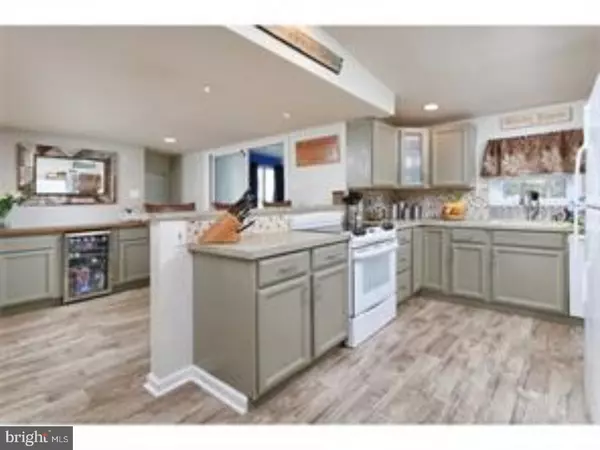$225,000
$229,000
1.7%For more information regarding the value of a property, please contact us for a free consultation.
239 CHAPEL HEIGHTS RD Sewell, NJ 08080
3 Beds
3 Baths
1,916 SqFt
Key Details
Sold Price $225,000
Property Type Single Family Home
Sub Type Detached
Listing Status Sold
Purchase Type For Sale
Square Footage 1,916 sqft
Price per Sqft $117
Subdivision None Available
MLS Listing ID 1000361569
Sold Date 02/28/18
Style Farmhouse/National Folk
Bedrooms 3
Full Baths 2
Half Baths 1
HOA Y/N N
Abv Grd Liv Area 1,916
Originating Board TREND
Year Built 1871
Annual Tax Amount $6,506
Tax Year 2017
Lot Size 0.335 Acres
Acres 0.33
Lot Dimensions 97X150
Property Description
HURRY! With time-honored charm and all the amenities of modern living, this home boasts many upgrades and renovations. A beautiful farm house nestled back from the road with a nostalgic enclosed and roofed wrap around porch, perfect setting for a lazy Sunday afternoon. A stunning eat in kitchen with breakfast bar, 2 pantries, newer flooring, tiled back splash and butlers built-in cabinets with storage and beverage cooler, gas cooking hookup, with connected mud room. Bright and cheerful Dining Room with walk-in bump out, and a gas burning fireplace! Main floor powder rm and laundry, can be transformed back into a full bath with shower; secondary laundry hook up in basement. The upstairs layout provides for a master room haven with a 3rd story walk up attic and updated master bath. Front and rear staircases for convenient access to second floor, also easy access to ample sized 2nd and 3rd bedroom. Fully insulated SunRoom/Playroom for year around enjoyment. Fenced in rear yard, with hot tub and swing set. Exterior boasting newer siding and roof! Impressive massive garage built to hold large vehicles, concrete foundation. A Man's Cave, She Cave and/or both, with so many possibilities in between. This home also features a high-tech security home automation system(included). ONE YEAR HOME WARRANTY ALSO INCLUDED!
Location
State NJ
County Gloucester
Area Washington Twp (20818)
Zoning R
Rooms
Other Rooms Living Room, Dining Room, Primary Bedroom, Bedroom 2, Kitchen, Bedroom 1, Sun/Florida Room, Laundry, Mud Room, Other, Attic
Basement Full, Unfinished
Interior
Interior Features Primary Bath(s), Ceiling Fan(s), Attic/House Fan, Water Treat System, Wet/Dry Bar, Kitchen - Eat-In
Hot Water Natural Gas
Cooling Central A/C
Flooring Fully Carpeted, Vinyl
Fireplaces Number 1
Fireplace Y
Heat Source Natural Gas
Laundry Main Floor, Basement
Exterior
Exterior Feature Patio(s), Porch(es)
Fence Other
Utilities Available Cable TV
Water Access N
Roof Type Shingle
Accessibility None
Porch Patio(s), Porch(es)
Garage N
Building
Story 2
Foundation Brick/Mortar
Sewer On Site Septic
Water Well
Architectural Style Farmhouse/National Folk
Level or Stories 2
Additional Building Above Grade
New Construction N
Others
Senior Community No
Tax ID 18-00080 11-00005 03
Ownership Fee Simple
Security Features Security System
Acceptable Financing Conventional, VA, FHA 203(b)
Listing Terms Conventional, VA, FHA 203(b)
Financing Conventional,VA,FHA 203(b)
Read Less
Want to know what your home might be worth? Contact us for a FREE valuation!

Our team is ready to help you sell your home for the highest possible price ASAP

Bought with Linda A Marotta • Weichert Realtors-Turnersville

GET MORE INFORMATION





