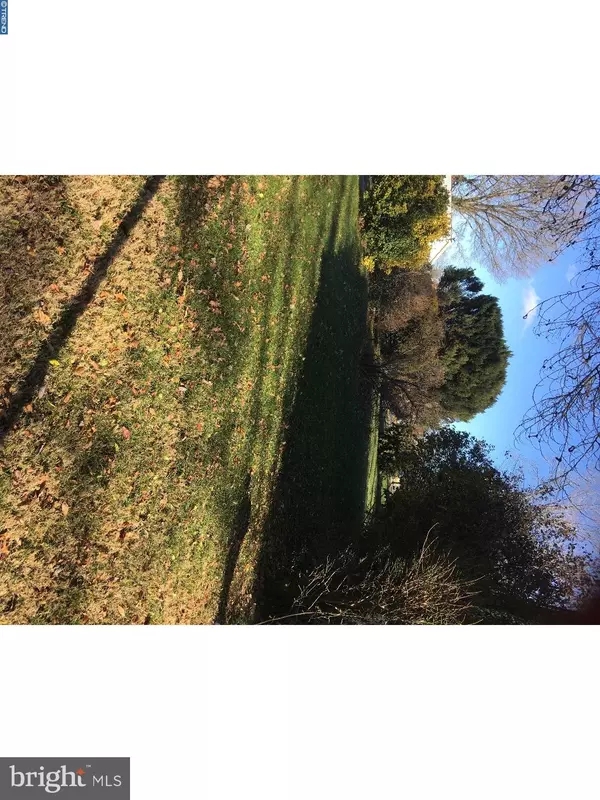$180,000
$189,999
5.3%For more information regarding the value of a property, please contact us for a free consultation.
1200 DORCHESTER DR Newark, DE 19713
3 Beds
2 Baths
2,450 SqFt
Key Details
Sold Price $180,000
Property Type Single Family Home
Sub Type Detached
Listing Status Sold
Purchase Type For Sale
Square Footage 2,450 sqft
Price per Sqft $73
Subdivision Hillside Heights
MLS Listing ID 1004315453
Sold Date 02/28/18
Style Ranch/Rambler,Raised Ranch/Rambler
Bedrooms 3
Full Baths 1
Half Baths 1
HOA Y/N N
Abv Grd Liv Area 2,450
Originating Board TREND
Year Built 1969
Annual Tax Amount $1,694
Tax Year 2017
Lot Size 9,148 Sqft
Acres 0.21
Lot Dimensions 111X77
Property Description
Come view this priced below market value home today because it won't last long. This home has so much space. The upper level consist of 3 bedrooms, EI kitchen, full bath, dining room, and living room. The living room and dining room have oversized windows for great lighting. The lower level has a den with bar area, powder room, and 4th bedroom/laundry room. The 4th bedroom was converted to a laundry room. There is a two car attached garage for even more storage. There are two sheds included just off the cement patio area in rear yard. This home is an estate and can not make any repairs. The home is in the process of being cleaned out. All offers considered.
Location
State DE
County New Castle
Area Newark/Glasgow (30905)
Zoning NC6.5
Rooms
Other Rooms Living Room, Dining Room, Primary Bedroom, Bedroom 2, Bedroom 3, Kitchen, Family Room, Bedroom 1
Basement Full
Interior
Interior Features Kitchen - Eat-In
Hot Water Electric
Heating Electric, Baseboard
Cooling Wall Unit
Fireplace N
Heat Source Electric
Laundry Lower Floor
Exterior
Garage Spaces 4.0
Water Access N
Accessibility None
Total Parking Spaces 4
Garage N
Building
Sewer Public Sewer
Water Public
Architectural Style Ranch/Rambler, Raised Ranch/Rambler
Additional Building Above Grade
New Construction N
Schools
School District Christina
Others
Senior Community No
Tax ID 09-023.10-127
Ownership Fee Simple
Read Less
Want to know what your home might be worth? Contact us for a FREE valuation!

Our team is ready to help you sell your home for the highest possible price ASAP

Bought with Kathy L Melcher • Coldwell Banker Rowley Realtors

GET MORE INFORMATION





