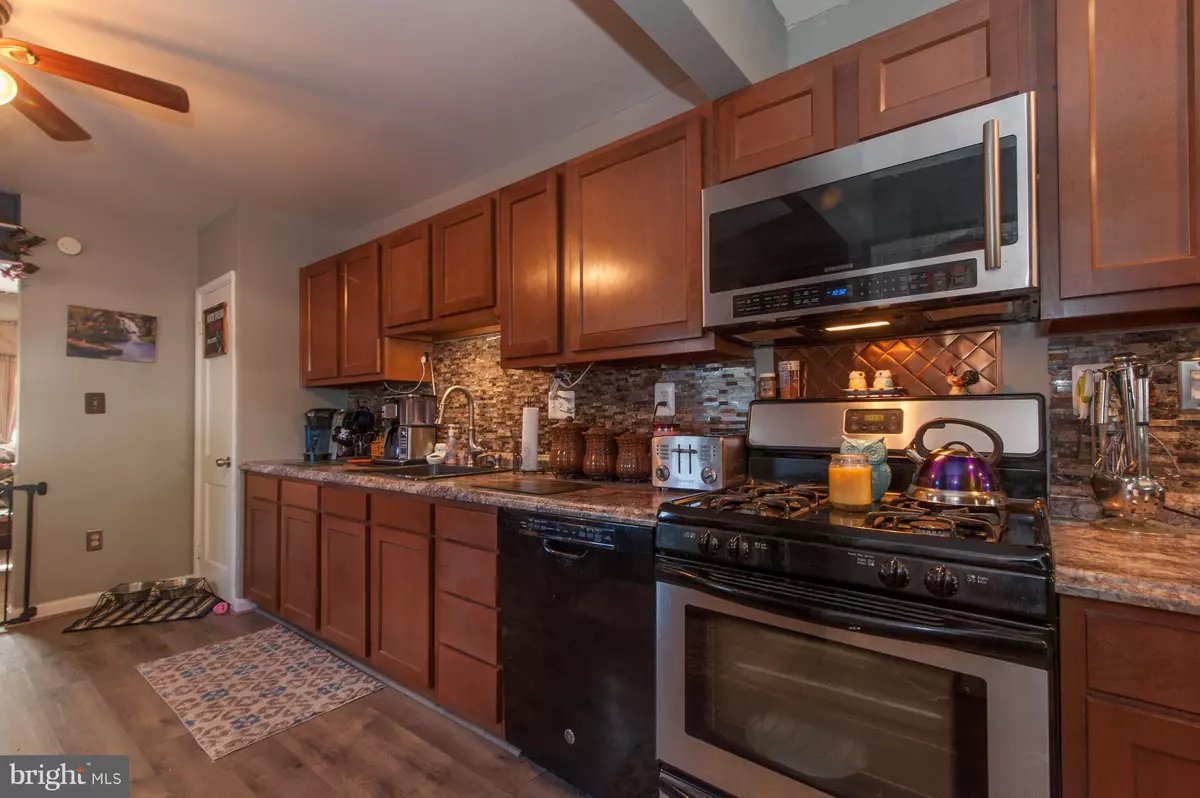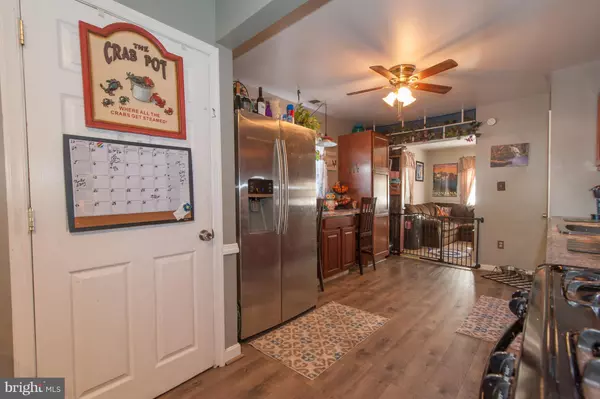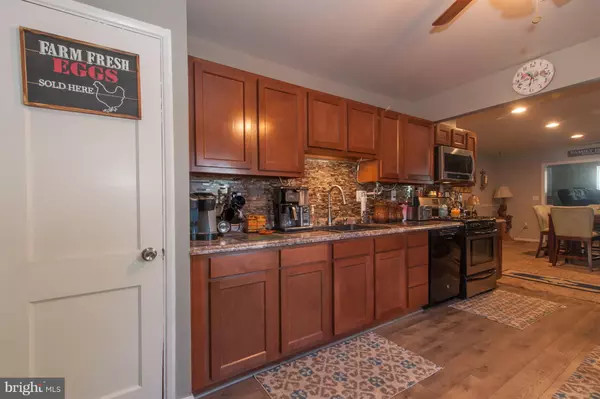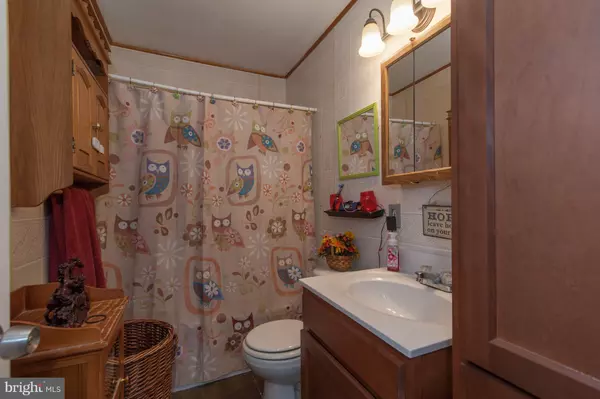$232,500
$241,900
3.9%For more information regarding the value of a property, please contact us for a free consultation.
8706 STOCKWELL RD Baltimore, MD 21234
4 Beds
2 Baths
2,300 SqFt
Key Details
Sold Price $232,500
Property Type Single Family Home
Sub Type Detached
Listing Status Sold
Purchase Type For Sale
Square Footage 2,300 sqft
Price per Sqft $101
Subdivision Woodcroft
MLS Listing ID 1003301155
Sold Date 02/27/18
Style Bi-level
Bedrooms 4
Full Baths 2
HOA Y/N N
Abv Grd Liv Area 2,300
Originating Board MRIS
Year Built 1954
Annual Tax Amount $2,902
Tax Year 2016
Lot Size 10,730 Sqft
Acres 0.25
Property Description
Back on the market!! Charming rancher in Woodcroft community with 4 bedrooms and 2 full bathrooms. Newly remodeled kitchen with stainless steel appliances. HUGE yard with 2 storage sheds. Soaking tub in the master bathroom. Great Room/Entertainment Room with plenty of space for entertaining. Tax record incorrect owner says home is 2300 sq ft. Motivated Sellers. They have found their new home.
Location
State MD
County Baltimore
Rooms
Other Rooms Dining Room, Primary Bedroom, Bedroom 2, Bedroom 3, Bedroom 4, Kitchen, Game Room, Family Room, Great Room, Laundry, Mud Room, Bedroom 6
Basement Sump Pump
Main Level Bedrooms 4
Interior
Interior Features Family Room Off Kitchen, Kitchen - Table Space, Dining Area, Primary Bath(s), Entry Level Bedroom, Chair Railings, Window Treatments, Floor Plan - Traditional
Hot Water Natural Gas
Heating Forced Air
Cooling Central A/C
Equipment Washer/Dryer Hookups Only
Fireplace N
Appliance Washer/Dryer Hookups Only
Heat Source Natural Gas
Exterior
Water Access N
Accessibility None
Garage N
Private Pool N
Building
Story 1
Foundation Crawl Space
Sewer Public Sewer
Water Public
Architectural Style Bi-level
Level or Stories 1
Additional Building Above Grade, Shed, Storage Barn/Shed
New Construction N
Schools
Elementary Schools Harford Hills
Middle Schools Pine Grove
High Schools Parkville High & Center For Math/Science
School District Baltimore County Public Schools
Others
Senior Community No
Tax ID 04090913208770
Ownership Ground Rent
Special Listing Condition Standard
Read Less
Want to know what your home might be worth? Contact us for a FREE valuation!

Our team is ready to help you sell your home for the highest possible price ASAP

Bought with Joseph Norman • Keller Williams Gateway LLC
GET MORE INFORMATION





