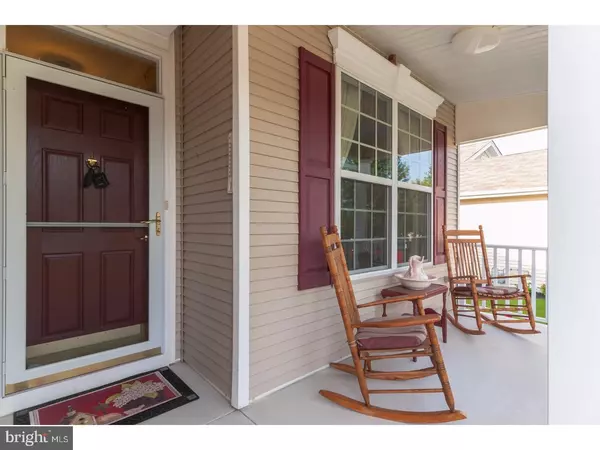$260,000
$269,900
3.7%For more information regarding the value of a property, please contact us for a free consultation.
8 HYLTON RD Swedesboro, NJ 08085
3 Beds
2 Baths
2,054 SqFt
Key Details
Sold Price $260,000
Property Type Single Family Home
Sub Type Detached
Listing Status Sold
Purchase Type For Sale
Square Footage 2,054 sqft
Price per Sqft $126
Subdivision Four Seasons At Weat
MLS Listing ID 1000361617
Sold Date 03/01/18
Style Ranch/Rambler
Bedrooms 3
Full Baths 2
HOA Fees $275/mo
HOA Y/N Y
Abv Grd Liv Area 2,054
Originating Board TREND
Year Built 2009
Annual Tax Amount $9,089
Tax Year 2017
Lot Size 8,276 Sqft
Acres 0.19
Lot Dimensions .19
Property Description
Welcome to Swedesboro's premiere adult community, Four Seasons at Weatherby. This Burnham model home is full of upgrades and is situated on an exceptional lot. Once inside you will be greeted with a spacious open concept living area that opens to a beautiful eat in kitchen with recessed lighting, granite countertops, pantry, 42 inch cabinets, and an island for additional seating and food prep. Three bedrooms will allow for enjoyable overnight guests or office space. The master suite is well designed with walk in closets, his and her double vanities, and soaking tub. This home also has a full basement great for additional storage or hobbies. It can also be finished off for additional living space. The choice is yours and the possibilities are endless. Go to Four Seasons at Weatherby - Woolwich, NJ to check out the community center and the generous amenities that are offered. The local area flourishes with opportunities for dining, shopping or enjoying the outdoors. Four Seasons at Weatherby is conveniently located to PA and Delaware. Schedule your private tour today so you can experience all that this home and community has to offer!
Location
State NJ
County Gloucester
Area Woolwich Twp (20824)
Zoning RES
Rooms
Other Rooms Living Room, Dining Room, Primary Bedroom, Bedroom 2, Kitchen, Family Room, Bedroom 1
Basement Full, Unfinished
Interior
Interior Features Ceiling Fan(s), Attic/House Fan, Kitchen - Eat-In
Hot Water Natural Gas
Heating Forced Air
Cooling Central A/C
Flooring Wood
Fireplace N
Heat Source Natural Gas
Laundry Main Floor
Exterior
Exterior Feature Deck(s)
Garage Spaces 5.0
Amenities Available Swimming Pool
Water Access N
Roof Type Pitched,Shingle
Accessibility None
Porch Deck(s)
Attached Garage 2
Total Parking Spaces 5
Garage Y
Building
Story 1
Sewer Public Sewer
Water Public
Architectural Style Ranch/Rambler
Level or Stories 1
Additional Building Above Grade
New Construction N
Schools
School District Kingsway Regional High
Others
HOA Fee Include Pool(s),Common Area Maintenance,Lawn Maintenance
Senior Community Yes
Tax ID 24-00002 32-00005
Ownership Fee Simple
Acceptable Financing Conventional, VA, FHA 203(b)
Listing Terms Conventional, VA, FHA 203(b)
Financing Conventional,VA,FHA 203(b)
Read Less
Want to know what your home might be worth? Contact us for a FREE valuation!

Our team is ready to help you sell your home for the highest possible price ASAP

Bought with Paula J Guarniero • BHHS Fox & Roach-Mullica Hill South
GET MORE INFORMATION





