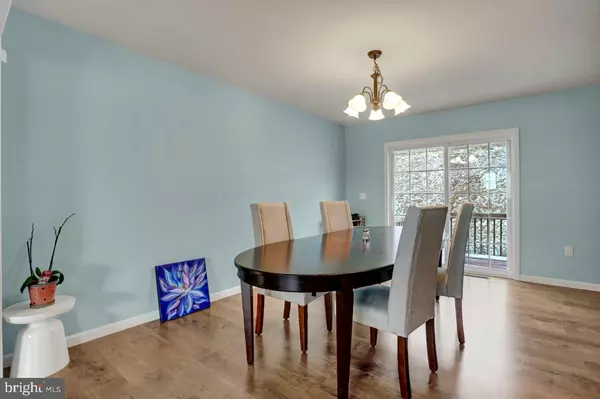$179,900
$179,900
For more information regarding the value of a property, please contact us for a free consultation.
774 WINDING LN Harrisburg, PA 17111
3 Beds
3 Baths
1,664 SqFt
Key Details
Sold Price $179,900
Property Type Townhouse
Sub Type End of Row/Townhouse
Listing Status Sold
Purchase Type For Sale
Square Footage 1,664 sqft
Price per Sqft $108
Subdivision Winding Oaks
MLS Listing ID 1003228567
Sold Date 03/01/17
Style Traditional
Bedrooms 3
Full Baths 2
Half Baths 1
HOA Fees $80/mo
HOA Y/N Y
Abv Grd Liv Area 1,664
Originating Board GHAR
Year Built 2014
Annual Tax Amount $4,155
Tax Year 2017
Lot Size 5,662 Sqft
Acres 0.13
Property Description
Move-in ready 3 BR, 2.5 BA end-unit townhouse. Spacious rooms. Rear deck. 2 car integral garage. Economical gas heat. Central A/C. Nestled on a hill side Winding Oaks neighborhood offers a pavilion area, sidewalks & landscaping. Convenient to all major highways for an easy commute. Close to shopping & restaurants.
Location
State PA
County Dauphin
Area Swatara Twp (14063)
Rooms
Other Rooms Dining Room, Primary Bedroom, Bedroom 2, Bedroom 3, Bedroom 4, Bedroom 5, Kitchen, Den, Bedroom 1, Laundry, Other
Basement Partial, Unfinished
Interior
Interior Features Dining Area
Heating Forced Air
Cooling Ceiling Fan(s), Central A/C
Equipment Microwave, Dishwasher, Disposal, Oven/Range - Electric
Fireplace N
Appliance Microwave, Dishwasher, Disposal, Oven/Range - Electric
Heat Source Natural Gas
Exterior
Exterior Feature Deck(s)
Parking Features Built In, Garage Door Opener
Garage Spaces 2.0
Water Access N
Roof Type Composite
Accessibility None
Porch Deck(s)
Attached Garage 2
Total Parking Spaces 2
Garage Y
Building
Lot Description Other
Story 2
Foundation Other
Water Public
Architectural Style Traditional
Level or Stories 2
Additional Building Above Grade
New Construction N
Schools
High Schools Central Dauphin
School District Central Dauphin
Others
Senior Community No
Tax ID 63-063-363-000-0000
Ownership Other
SqFt Source Estimated
Security Features Smoke Detector
Acceptable Financing Conventional, Cash
Listing Terms Conventional, Cash
Financing Conventional,Cash
Special Listing Condition Standard
Read Less
Want to know what your home might be worth? Contact us for a FREE valuation!

Our team is ready to help you sell your home for the highest possible price ASAP

Bought with Trudy Irene Stewart • RE/MAX Realty Associates
GET MORE INFORMATION





