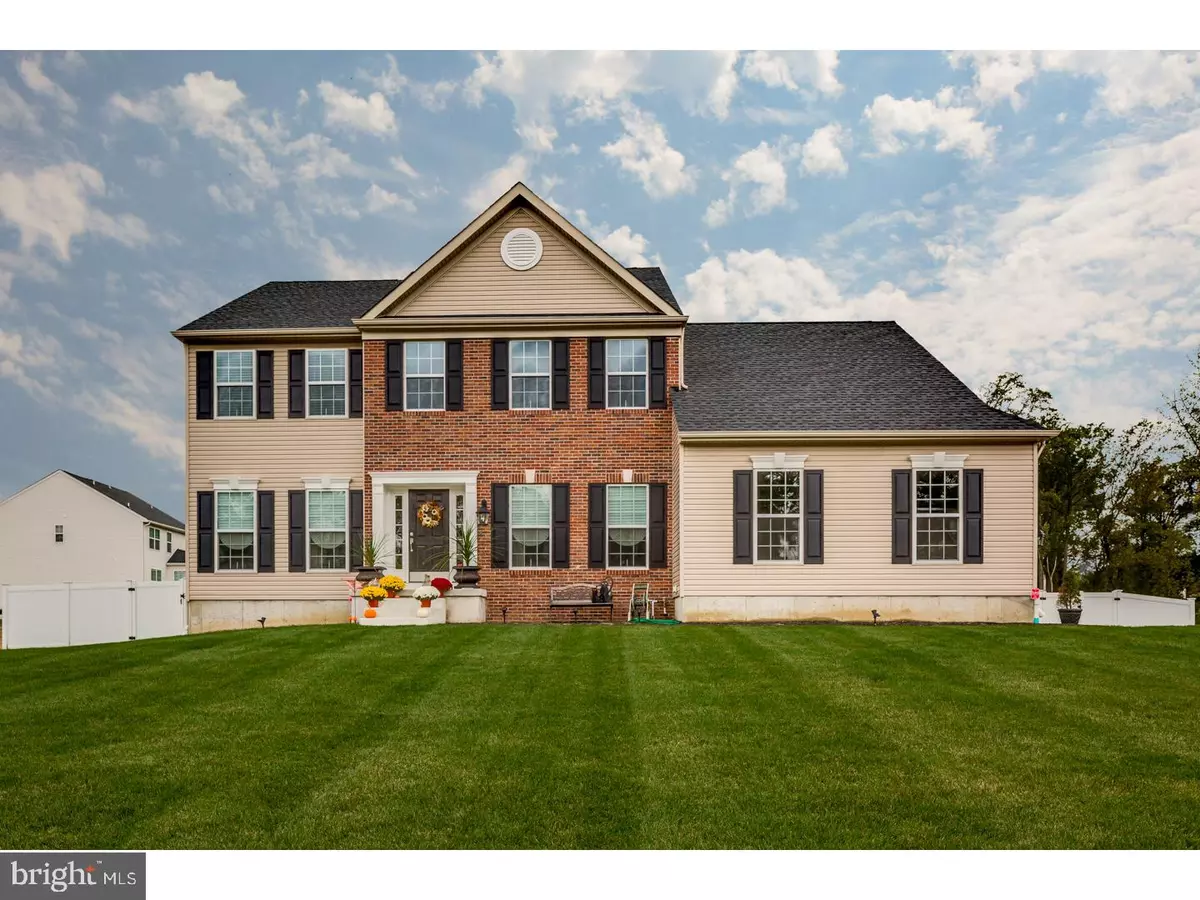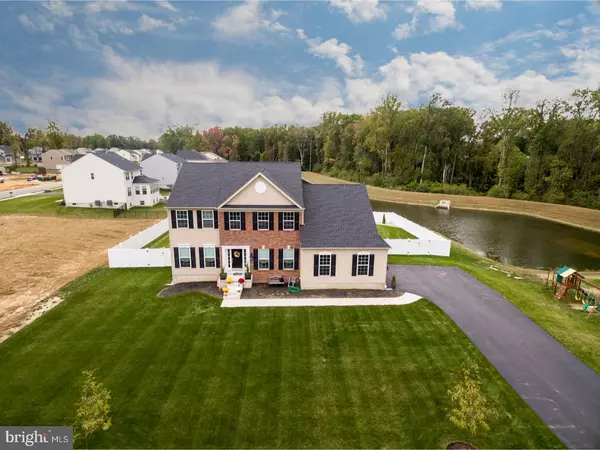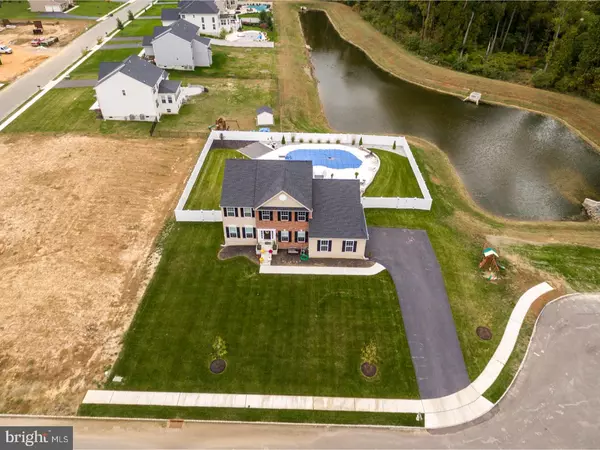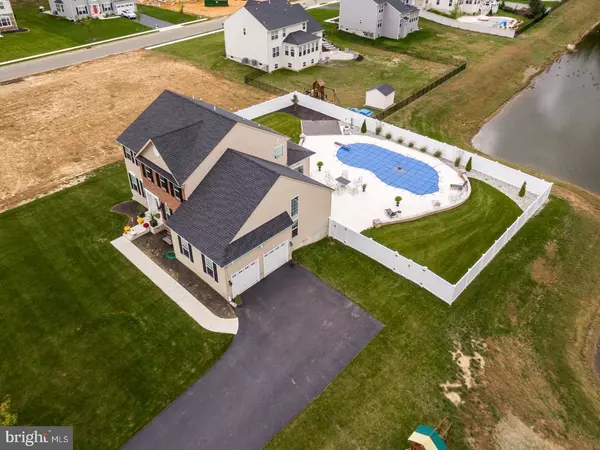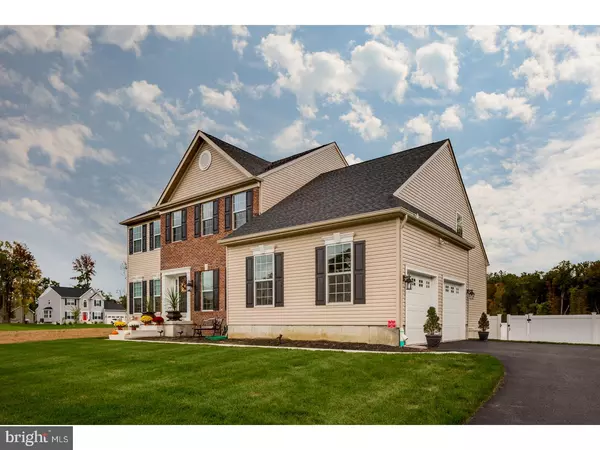$425,900
$425,900
For more information regarding the value of a property, please contact us for a free consultation.
341 RED FOX LN Clarksboro, NJ 08020
4 Beds
3 Baths
3,303 SqFt
Key Details
Sold Price $425,900
Property Type Single Family Home
Sub Type Detached
Listing Status Sold
Purchase Type For Sale
Square Footage 3,303 sqft
Price per Sqft $128
Subdivision Fox Hunt
MLS Listing ID 1003305061
Sold Date 02/23/18
Style Traditional
Bedrooms 4
Full Baths 2
Half Baths 1
HOA Fees $25/ann
HOA Y/N Y
Abv Grd Liv Area 3,303
Originating Board TREND
Year Built 2016
Annual Tax Amount $12,863
Tax Year 2017
Lot Size 0.440 Acres
Acres 0.44
Lot Dimensions 0X0
Property Description
This Paparone built, 4 bedroom 2.5 bathroom brick house is a little over a year old. It is situated on a premium lot at the end of a quiet cul de sac. The owners have lived here just long enough to finish the home with features that make it an entertainer's dream. The upgrades in this home are too many to list. There is recessed lighting throughout. Step into the foyer and notice the crown molding,custom paint and upgraded light fixture. The kitchen will wow you with its granite counters and over-sized island that is perfect for eating or spreading out a large buffet. There is also a morning room which was an additional upgrade, and offers more space for a table and chairs. You can't help but notice the view of the brand new pool with professional landscaping, hardscaping and LED lighting.This backyard is a stunner regardless of the season! The first floor has both a living and dining room. There is an additional room that offers many possibilities to be an office, study, den or playroom right off the foyer. The upstairs will not disappoint with 3 nice sized bedrooms and a master suite complete with an over-sized master closet;it is every homeowner's dream. The master bathroom is finished in soft grays with a tiled shower stall and soaking tub. The home has a full unfinished basement with extra height as well as a plumbing rough-in to offer even more possibilities for the new owner. The home has an alarm system, sprinkler system with a separate additional meter, 2 car attached garage with 3+ car parking. This home is conveniently located close to 295 as well as the new shopping center on Berkley Road. This home is close enough to the city/Philadelphia suburbs but allows you to retreat to the quiet tranquility of a more rural feel. Make sure to view the additional upgrades/enhancements in the document section.
Location
State NJ
County Gloucester
Area East Greenwich Twp (20803)
Zoning RES
Rooms
Other Rooms Living Room, Dining Room, Primary Bedroom, Bedroom 2, Bedroom 3, Kitchen, Family Room, Bedroom 1, Laundry, Other
Basement Full, Unfinished
Interior
Interior Features Primary Bath(s), Kitchen - Island, Sprinkler System, Kitchen - Eat-In
Hot Water Natural Gas
Heating Gas
Cooling Central A/C
Equipment Built-In Range, Dishwasher, Disposal
Fireplace N
Appliance Built-In Range, Dishwasher, Disposal
Heat Source Natural Gas
Laundry Main Floor
Exterior
Exterior Feature Patio(s)
Garage Spaces 5.0
Pool In Ground
Utilities Available Cable TV
Water Access N
Roof Type Shingle
Accessibility None
Porch Patio(s)
Total Parking Spaces 5
Garage N
Building
Lot Description Cul-de-sac
Story 2
Sewer Public Sewer
Water Public
Architectural Style Traditional
Level or Stories 2
Additional Building Above Grade
New Construction N
Schools
Elementary Schools Samuel Mickle School
School District East Greenwich Township Public Schools
Others
Senior Community No
Tax ID 03-00502-00056
Ownership Fee Simple
Security Features Security System
Read Less
Want to know what your home might be worth? Contact us for a FREE valuation!

Our team is ready to help you sell your home for the highest possible price ASAP

Bought with Edward M Barski • Sold Pros Real Estate LLC
GET MORE INFORMATION

